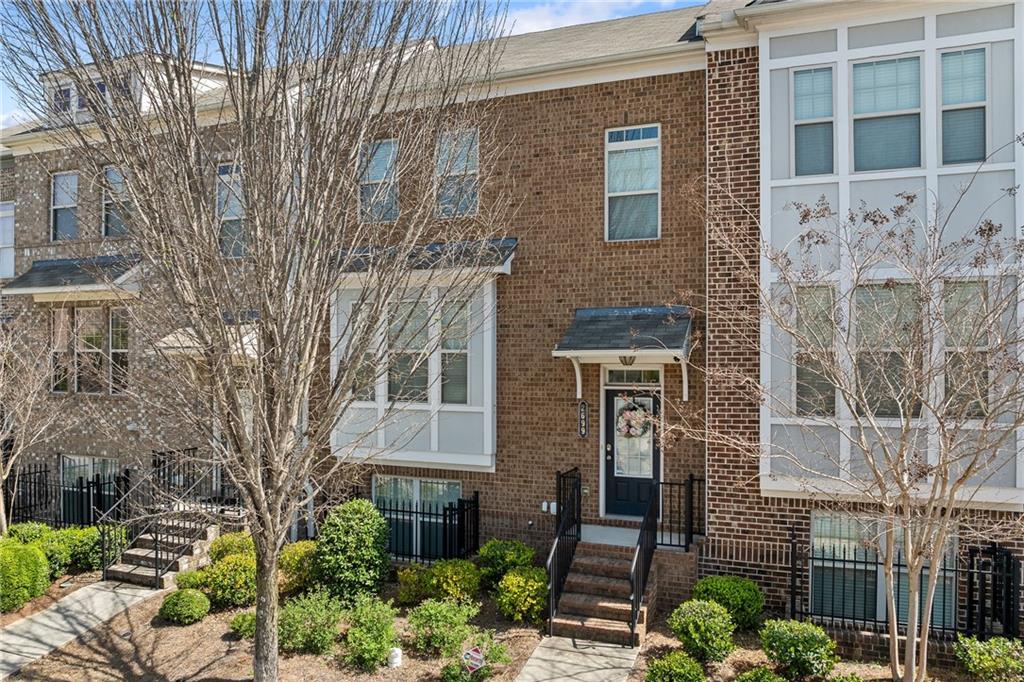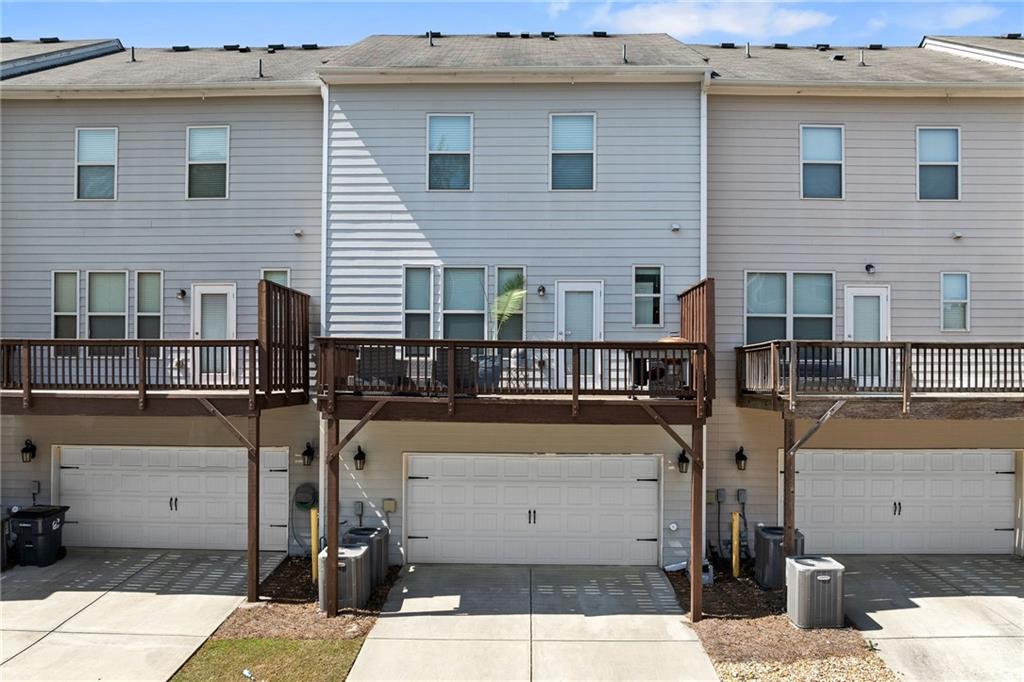2699 Village Park Bend
Duluth, GA 30096
$454,950
Stunning Townhome in Prime Duluth Location!! Welcome to this exceptional three-story townhome located in the highly sought-after Berkeley Village community on Pleasant Hill Rd, Duluth. With its perfect blend of modern style, comfort, and convenience, this home offers the best of suburban living, just minutes from premier shopping, dining, supermarkets, and entertainment options. Enjoy easy access to Shorty Howell Park, which provides walking trails, sports fields, and playgrounds for outdoor recreation. The home features an expansive open floor plan with soaring 9-foot ceilings, allowing for natural light to fill every room. The main level showcases a bright living room with large windows, and a chef's kitchen equipped with a gas range, a large quartz island, granite countertops, and white shaker cabinets. Step outside onto the freshly painted deck, ideal for entertaining guests. The versatile first-floor suite can serve as a private guest space, home office, or in-law suite. Upstairs, the primary suite boasts an elegant tray ceiling, a spacious walk-in closet, and a luxurious en-suite bath with separate vanities and a separate shower. Two additional well-sized bedrooms share a full bath and offer ample space for family or guests. The lower level features a fourth bedroom with an additional full bath, plus a large 2-car garage. This townhome is 7 years old and has been meticulously maintained by its original owner. Enjoy the low-maintenance lifestyle with HOA-covered landscaping, and take advantage of community amenities, including a swimming pool, fire pit, playground, and dog park. Close to shopping, restaurants, Buford Highway, I-85, and just a short walk to Shorty Howell Park, this home offers everything you need for comfortable and convenient living. Don't miss out—schedule a showing today!
- SubdivisionBerkeley Village
- Zip Code30096
- CityDuluth
- CountyGwinnett - GA
Location
- StatusPending
- MLS #7545970
- TypeCondominium & Townhouse
MLS Data
- Bedrooms4
- Bathrooms3
- Half Baths1
- BasementFinished
- FeaturesHigh Ceilings 9 ft Lower, High Ceilings 9 ft Main, High Ceilings 9 ft Upper
- KitchenKitchen Island, Pantry, View to Family Room
- AppliancesDishwasher, Disposal, Microwave
- HVACCentral Air
- Fireplaces1
- Fireplace DescriptionLiving Room
Interior Details
- ConstructionBrick, Vinyl Siding
- Built In2017
- StoriesArray
- ParkingGarage
- ServicesPool, Tennis Court(s)
- UtilitiesCable Available, Electricity Available, Natural Gas Available, Phone Available, Sewer Available, Underground Utilities, Water Available
- SewerPublic Sewer
- Lot DescriptionLandscaped
- Acres0.05
Exterior Details
Listing Provided Courtesy Of: Red 1 Realty, LLC 706-489-9450

This property information delivered from various sources that may include, but not be limited to, county records and the multiple listing service. Although the information is believed to be reliable, it is not warranted and you should not rely upon it without independent verification. Property information is subject to errors, omissions, changes, including price, or withdrawal without notice.
For issues regarding this website, please contact Eyesore at 678.692.8512.
Data Last updated on October 4, 2025 8:47am
































