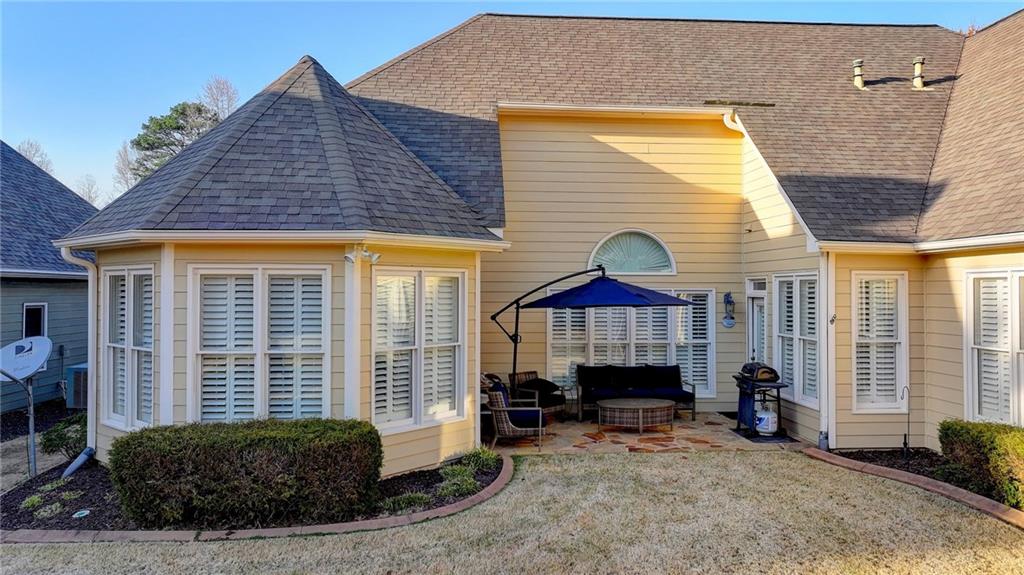6330 Hunters View Lane
Cumming, GA 30041
$600,000
Back on the market, through no fault of the seller or the house. Here is your chance! Discover your dream lifestyle in the desirable Hampton Golf Community! This exceptional single-level residence, available for the first time, offers unparalleled comfort and privacy. Imagine hosting guests in the thoughtfully designed split-bedroom layout, ensuring everyone feels at home. Step outside to your meticulously landscaped yard, where breathtaking views of the 7th fairway provide the perfect backdrop for morning coffee or evening relaxation on your private patio. Recent upgrades, including a newer HVAC system, roof, stainless steel appliances, and quartz countertops in the baths, guarantee worry-free living, outshining even newer constructions. The seamless flow of the open kitchen and family room creates an ideal space for entertaining. Abundant storage and flexible bonus rooms cater to your every need—whether it's a home office, playroom, or creative studio. This is more than a home; it's a haven of tranquility and refined living. As bonuses, this residence features a 3-car garage with only two doors, a golf cart or extra storage, and a sprinkler system connected to the gray water system used to irrigate the golf course, eliminating high watering bills during a drought. All this is close to a plethora of shopping and healthcare options, just minutes from Lake Lanier and only 30 minutes from the North Georgia Mountains.
- SubdivisionHampton Golf Village
- Zip Code30041
- CityCumming
- CountyForsyth - GA
Location
- ElementaryChestatee
- JuniorNorth Forsyth
- HighEast Forsyth
Schools
- StatusPending
- MLS #7546120
- TypeResidential
MLS Data
- Bedrooms3
- Bathrooms2
- Half Baths1
- Bedroom DescriptionMaster on Main, Sitting Room, Split Bedroom Plan
- RoomsOffice
- FeaturesBookcases, Cathedral Ceiling(s), Crown Molding, Entrance Foyer, High Ceilings 10 ft Main, His and Hers Closets, Low Flow Plumbing Fixtures, Tray Ceiling(s), Vaulted Ceiling(s), Walk-In Closet(s)
- KitchenBreakfast Bar, Cabinets Stain, Kitchen Island, Pantry, Solid Surface Counters, View to Family Room
- AppliancesDishwasher, Disposal, Double Oven, Electric Oven/Range/Countertop, Gas Cooktop, Gas Water Heater, Microwave, Self Cleaning Oven
- HVACCeiling Fan(s), Central Air, Electric
- Fireplaces1
- Fireplace DescriptionFactory Built
Interior Details
- StyleCraftsman
- ConstructionBrick, Cement Siding
- Built In2002
- StoriesArray
- ParkingAttached, Garage, Garage Door Opener, Garage Faces Front
- FeaturesGray Water System, Rain Gutters
- ServicesCommunity Dock, Fishing, Golf, Homeowners Association, Near Shopping, Park, Pickleball, Playground, Pool, Restaurant, Sidewalks, Tennis Court(s)
- UtilitiesCable Available, Electricity Available, Natural Gas Available, Phone Available, Sewer Available, Underground Utilities, Water Available
- SewerPublic Sewer
- Lot DescriptionBack Yard, Front Yard, Level
- Lot Dimensions81x140x81x140
- Acres0.26
Exterior Details
Listing Provided Courtesy Of: Keller Williams Realty Atlanta Partners 678-341-2900

This property information delivered from various sources that may include, but not be limited to, county records and the multiple listing service. Although the information is believed to be reliable, it is not warranted and you should not rely upon it without independent verification. Property information is subject to errors, omissions, changes, including price, or withdrawal without notice.
For issues regarding this website, please contact Eyesore at 678.692.8512.
Data Last updated on December 17, 2025 1:39pm































