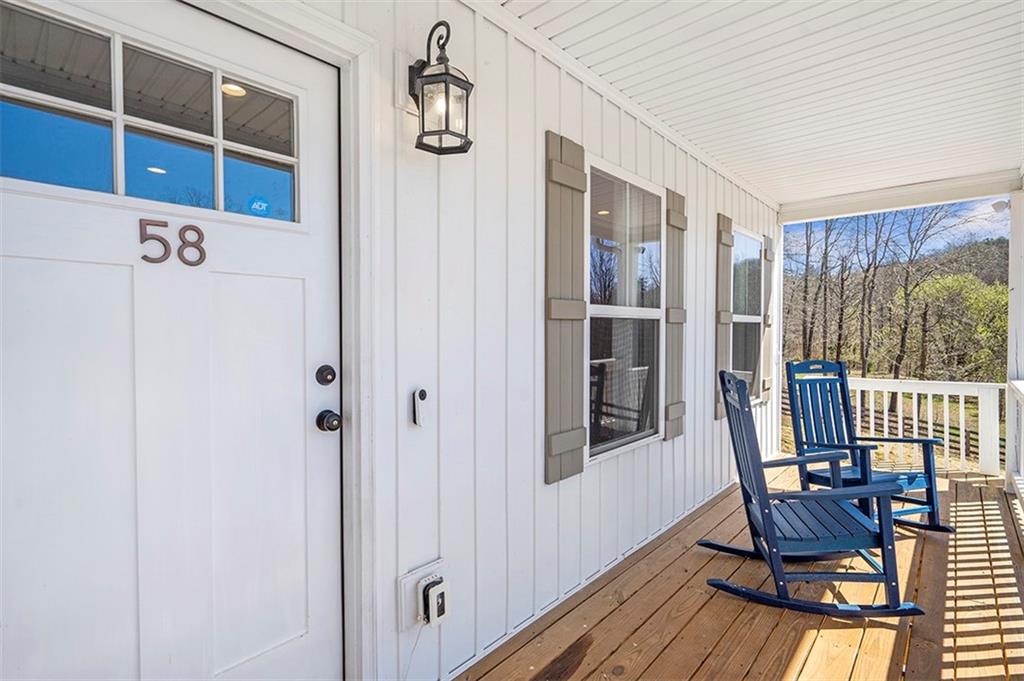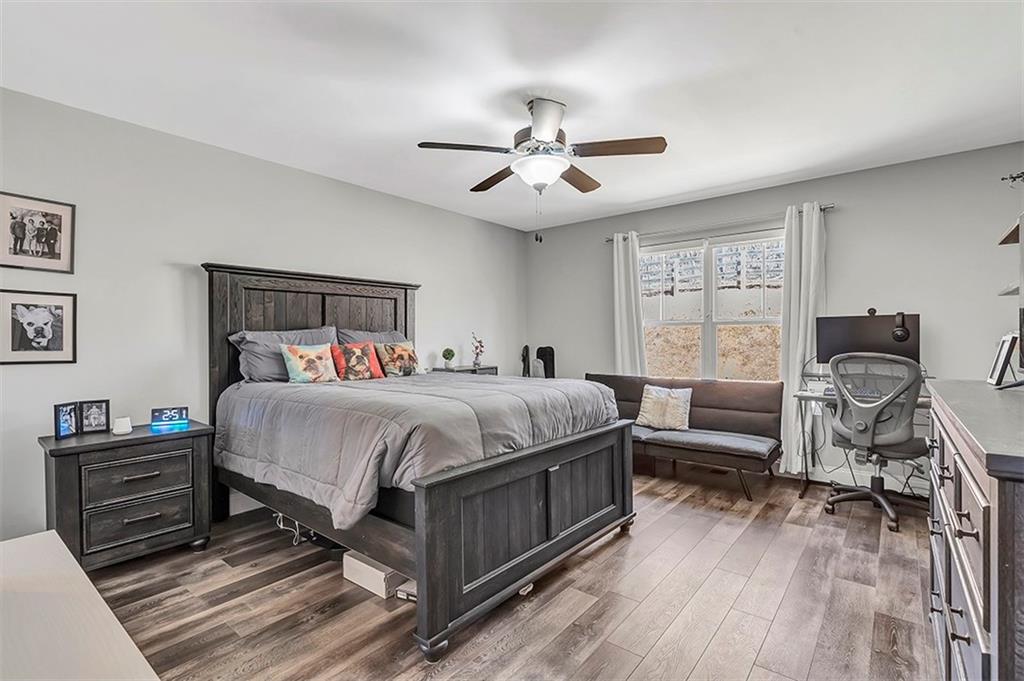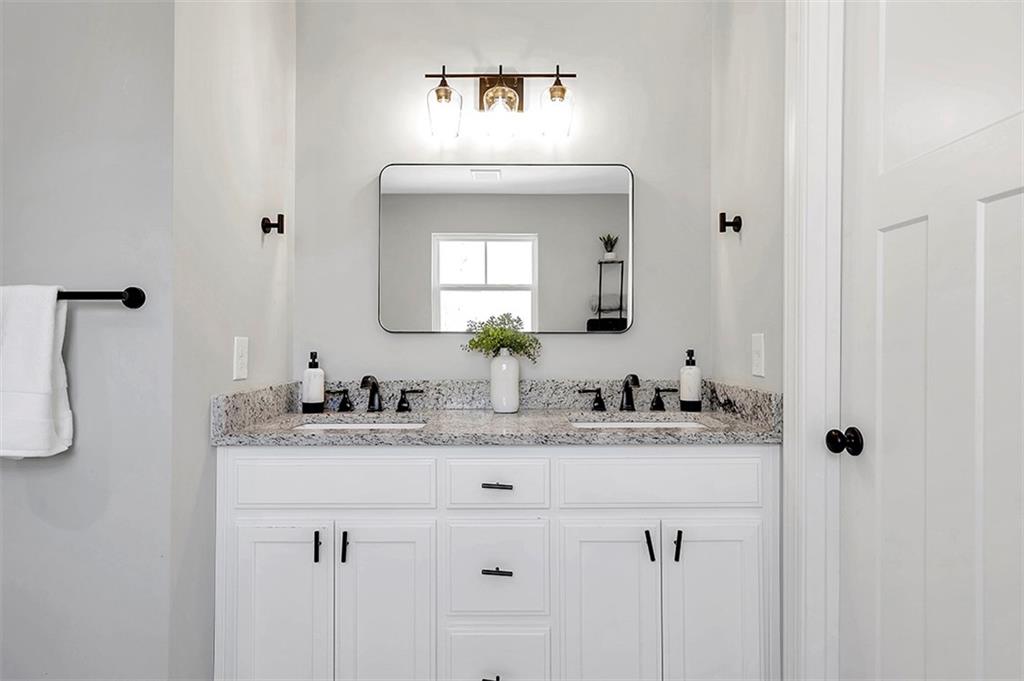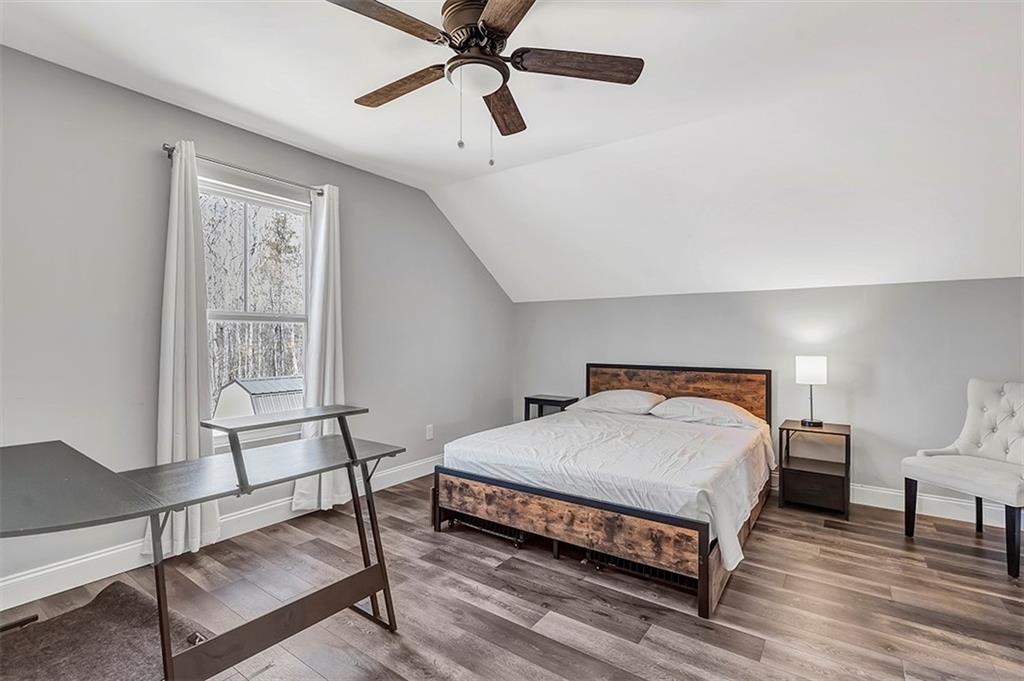58 Estate Drive
Dahlonega, GA 30533
$435,000
EXCEPTIONAL MOVE-IN READY WITH FINISHED TERRACE LEVEL. This like-new beautifully designed 3 bdrm & 2.5 bath home is nestled on a private 1-acre lot, offering both modern comfort with energy efficiency perfect for today’s lifestyle. Bright Kitchen features beautiful white cabinetry, granite and SS appls all open to the cozy family room. The Owners Suite offers dual vanities, spa-like bath plus the laundry room complete the main level. Split bedroom floor plan. Two spacious secondary bedrooms w/large closets and hall full bath can be found upstairs. The FINISHED BASEMENT adds additional living space, complete with a game room, family room, and office. A stubbed-in bath provides the opportunity for future expansion. Be delighted by the solar panel system, providing an eco-friendly energy solution that helps reduce utility costs. The fenced-in yard has been recently seeded, and a shed with running electricity offers extra storage or a potential workspace. Discover the perfect blend of style, space, and privacy in this charming residence! Located just minutes from downtown Dahlonega and the University of North Georgia, this home offers unbeatable convenience. Enjoy easy access to Amicalola Falls, Camp Frank D. Merrill (Army Ranger Camp), award-winning wineries, and top-rated schools. A short drive to Highway 400 connects you to the new medical center and the Dawsonville Outlets, making shopping and healthcare a breeze. Best of all—NO HOA and NO RESTRICTIONS! Enjoy the freedom to make this property truly your own. Plus, it qualifies for USDA 100% financing! Schedule your showing today, as it won't last long!
- SubdivisionVirginia Estates
- Zip Code30533
- CityDahlonega
- CountyLumpkin - GA
Location
- ElementaryBlackburn
- JuniorLumpkin County
- HighLumpkin County
Schools
- StatusPending
- MLS #7546163
- TypeResidential
MLS Data
- Bedrooms3
- Bathrooms2
- Half Baths1
- Bedroom DescriptionMaster on Main, Split Bedroom Plan
- RoomsFamily Room, Great Room, Office
- BasementBath/Stubbed, Daylight, Exterior Entry, Finished, Full
- FeaturesDouble Vanity
- KitchenCabinets White, Eat-in Kitchen, Stone Counters, View to Family Room
- AppliancesDishwasher, Electric Oven/Range/Countertop, Electric Range, Electric Water Heater, Microwave
- HVACCeiling Fan(s), Heat Pump
Interior Details
- StyleTraditional
- ConstructionVinyl Siding
- Built In2020
- StoriesArray
- ParkingDriveway
- FeaturesPrivate Entrance, Rain Gutters, Storage
- UtilitiesElectricity Available, Phone Available, Underground Utilities, Water Available
- SewerSeptic Tank
- Lot DescriptionBack Yard, Corner Lot, Front Yard
- Lot Dimensionsx
- Acres1
Exterior Details
Listing Provided Courtesy Of: Keller Williams Realty Atlanta Partners 678-341-2900

This property information delivered from various sources that may include, but not be limited to, county records and the multiple listing service. Although the information is believed to be reliable, it is not warranted and you should not rely upon it without independent verification. Property information is subject to errors, omissions, changes, including price, or withdrawal without notice.
For issues regarding this website, please contact Eyesore at 678.692.8512.
Data Last updated on July 5, 2025 12:32pm




























