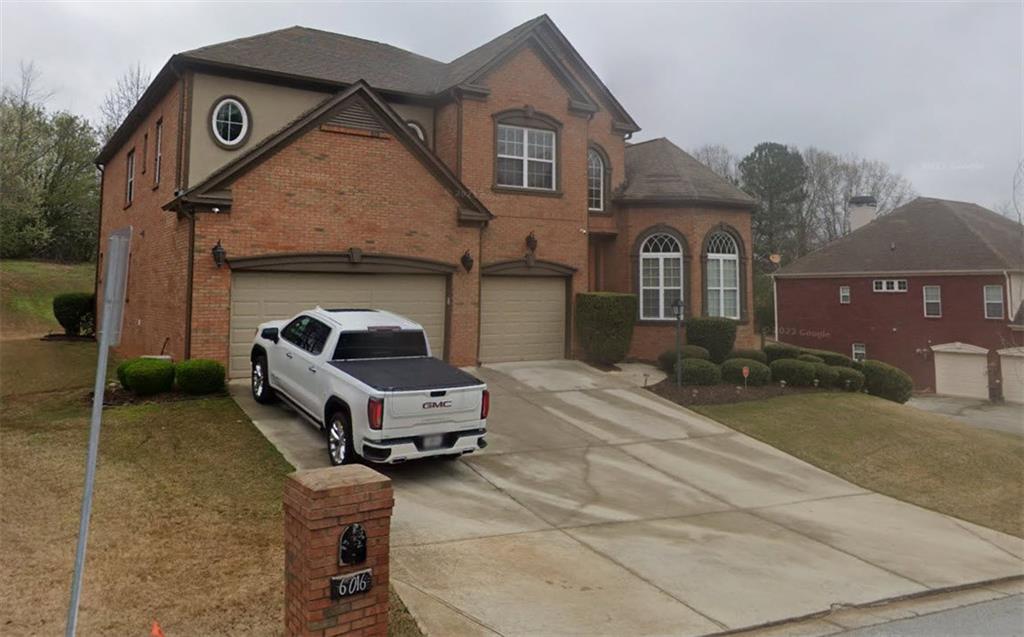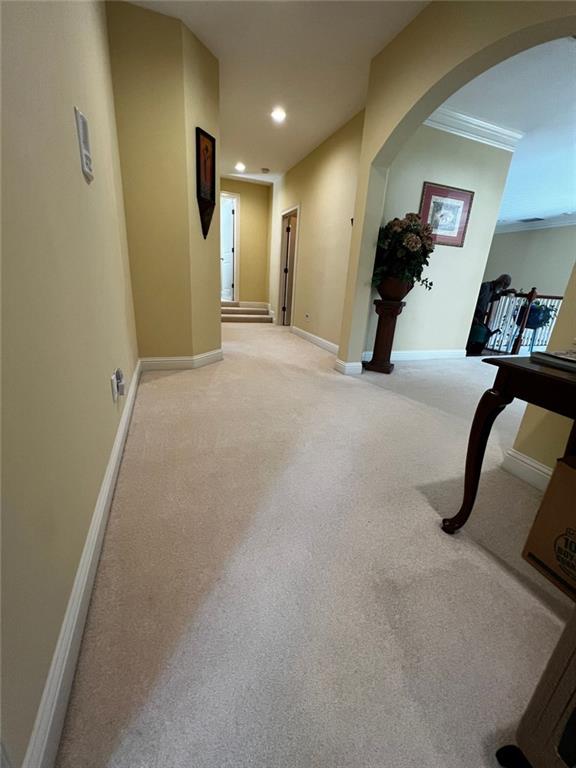6016 Southland Drive
Stone Mountain, GA 30087
$725,900
**UNDER CONTRACT - BACK UP OFFERS BEING ACCEPTED! PLEASE CONTACT AGENT FOR MORE INFORMATION** Stunning 4-Sided Brick Home in Prestigious Southland Community. Welcome to 6016 Southland Drive, one of the largest floor plans offered in the prestigious Southland Estates. This magnificent 4-sided brick home, featuring a charming turret and newly painted exterior, is nestled in the highly sought-after Southland Community, known for its golf course, swimming pool, and tennis facilities. This home is the epitome of elegance and functionality, offering a perfect blend of comfort and luxury for both family living and entertaining. Step inside to discover a beautifully maintained 6-bedroom, 3.5-bathroom home with an open floor plan, designed to provide both privacy and space for large families. A grand foyer welcomes you, leading to a bright living room with large turret windows that bathe the space in natural light, creating an inviting and cozy atmosphere. The formal dining room is enhanced with a stunning tray ceiling, crown molding, and elegant columns, making it the ideal space for special occasions. Throughout the home, you'll find gorgeous hardwood floors and exquisite light fixtures, adding sophistication to every room. The chef's kitchen is a dream come true, featuring a large cooking island, perfect for food presentation and gatherings. The butler's pantry with granite countertops offers additional storage, while extensive cabinetry and top-tier stainless steel appliances, including Bosch and GE, provide both style and functionality. The spacious family room is the heart of the home, with soaring vaulted ceilings and 15 stunning windows that flood the space with natural light, making it an inviting spot for family time or entertaining guests. On the main floor, the master suite offers a serene retreat with a luxurious ensuite bathroom, double shower, Jacuzzi tub, and an expansive walk-in closet. Upstairs, the second floor features 2 Jack-and-Jill bedrooms (totaling 4 bedrooms), a media room or additional bedroom, and a versatile office/bedroom. A large linen closet and wide-open hallways further enhance the feeling of spaciousness. The first-floor laundry room is equipped with an abundance of cabinets, a utility sink, and private access to the master suite for added convenience. Step outside to your private outdoor oasis: a large deck with a breathtaking view of the golf course, offering the perfect backdrop for relaxation or entertaining. The home also sits on a full, unfinished basement with stubbed-in plumbing for an additional bath, both interior and exterior access, and endless possibilities for a theater room, recreation space, or whatever your imagination desires - pre-walled and ready to go! The expansive 3-car garage features smart garage doors, adding both convenience and modern functionality. If you're looking for a beautifully maintained, spacious home with room to grow and plenty of charm, 6016 Southland Drive is the perfect place to call home. Don't miss the opportunity to make this stunning property yours!
- SubdivisionGates of Southland - Southland Estates
- Zip Code30087
- CityStone Mountain
- CountyDekalb - GA
Location
- ElementaryShadow Rock
- JuniorRedan
- HighRedan
Schools
- StatusActive Under Contract
- MLS #7546240
- TypeResidential
MLS Data
- Bedrooms6
- Bathrooms3
- Half Baths1
- Bedroom DescriptionMaster on Main, Oversized Master, Sitting Room
- RoomsBasement, Bonus Room, Great Room - 2 Story, Computer Room, Family Room, Loft, Media Room, Office
- BasementBath/Stubbed, Daylight, Exterior Entry, Unfinished, Walk-Out Access, Full
- FeaturesCathedral Ceiling(s), Central Vacuum, Coffered Ceiling(s), Crown Molding, Disappearing Attic Stairs, Double Vanity, Entrance Foyer 2 Story, High Ceilings 10 ft Upper, High Speed Internet, Recessed Lighting, Smart Home, Walk-In Closet(s)
- KitchenBreakfast Bar, Cabinets Stain, Eat-in Kitchen, Keeping Room, Kitchen Island, Pantry, Solid Surface Counters, Stone Counters, View to Family Room
- AppliancesDishwasher, Disposal, Double Oven, Electric Water Heater, Gas Cooktop, Gas Water Heater, Microwave
- HVACCentral Air
- Fireplaces1
- Fireplace DescriptionFamily Room, Gas Starter, Gas Log, Glass Doors, Great Room
Interior Details
- StyleTraditional
- ConstructionBrick 4 Sides, Stucco
- Built In2006
- StoriesArray
- ParkingAttached, Garage, Garage Faces Front, Garage Door Opener
- ServicesClubhouse, Country Club, Golf, Tennis Court(s), Street Lights, Public Transportation, Homeowners Association, Near Public Transport, Park, Pool
- UtilitiesCable Available, Electricity Available, Natural Gas Available, Sewer Available, Underground Utilities, Water Available, Phone Available
- SewerPublic Sewer
- Lot DescriptionFront Yard, Back Yard, Landscaped
- Lot Dimensions100 x 143 x 106 x 147
- Acres0.34
Exterior Details
Listing Provided Courtesy Of: BHGRE Metro Brokers 404-843-2500

This property information delivered from various sources that may include, but not be limited to, county records and the multiple listing service. Although the information is believed to be reliable, it is not warranted and you should not rely upon it without independent verification. Property information is subject to errors, omissions, changes, including price, or withdrawal without notice.
For issues regarding this website, please contact Eyesore at 678.692.8512.
Data Last updated on February 20, 2026 5:35pm








































