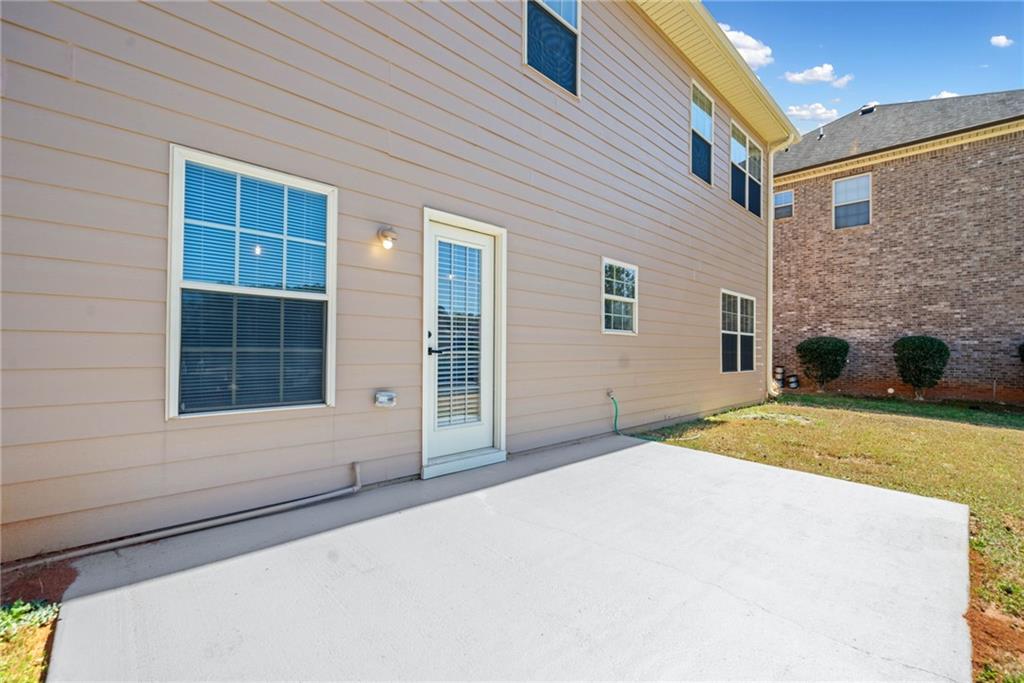50 Riverstone Drive
Covington, GA 30014
$439,900
Welcome to this gorgeous 5-bedroom, 3-bathroom home, perfectly nestled in a peaceful Covington neighborhood. With spacious living areas, modern finishes, and a fantastic layout, this home is ideal for families or those who love to entertain. Step inside the two story foyer to find an open-concept layout featuring high ceilings, elegant hardwood floors, and abundant natural light. The gourmet huge kitchen and two-story family room is truly the heart of the home! The kitchen boasts granite countertops, stainless steel appliances, a large island, and plenty of cabinet space, making it the perfect space for cooking and entertaining. The adjoining spacious family room with a cozy fireplace creates an ideal spot for family gatherings or relaxation. The main level offers a guest bedroom and full bathroom, perfect for visitors or a home office. Upstairs, the primary suite is a true retreat, featuring a spa-like ensuite bath with dual vanities, a soaking tub, separate shower and walk-in closets. Three additional bedrooms provide plenty of space, while a bonus loft area featuring a Julian balcony with a view to the family room offers extra flexibility for a media room or play area. Outside, enjoy a enormous backyard and patio, great for summer barbecues or quiet evenings under the stars. The home also includes a two-car garage and plenty of storage throughout. Conveniently located in a friendly neighborhood near top-rated schools, shopping, dining, and easy highway access, this home offers the perfect blend of comfort, convenience and style. Don’t miss your chance to make this dream home yours! Schedule a showing today.
- SubdivisionRiverstone Estates
- Zip Code30014
- CityCovington
- CountyNewton - GA
Location
- ElementaryPorterdale
- JuniorClements
- HighNewton
Schools
- StatusActive
- MLS #7546277
- TypeResidential
MLS Data
- Bedrooms5
- Bathrooms3
- Bedroom DescriptionOversized Master, Split Bedroom Plan
- RoomsBonus Room, Den, Living Room, Loft
- FeaturesCrown Molding, Double Vanity, Entrance Foyer 2 Story, High Ceilings 10 ft Main, High Speed Internet, Recessed Lighting, Tray Ceiling(s), Vaulted Ceiling(s), Walk-In Closet(s)
- KitchenBreakfast Bar, Cabinets White, Eat-in Kitchen, Kitchen Island, Pantry, Solid Surface Counters, Stone Counters, View to Family Room
- AppliancesDishwasher, Disposal, Dryer, Electric Range, Microwave, Refrigerator, Washer
- HVACCeiling Fan(s), Central Air
- Fireplaces1
- Fireplace DescriptionDecorative, Factory Built, Family Room
Interior Details
- StyleTraditional
- ConstructionBrick 3 Sides, HardiPlank Type
- Built In2006
- StoriesArray
- ParkingAttached, Driveway, Garage, Garage Door Opener, Garage Faces Front, Level Driveway
- FeaturesPermeable Paving, Private Entrance, Private Yard, Rain Gutters
- ServicesHomeowners Association, Near Public Transport, Near Schools, Near Shopping, Near Trails/Greenway, Restaurant
- UtilitiesCable Available, Electricity Available, Phone Available, Sewer Available, Water Available
- SewerPublic Sewer
- Lot DescriptionBack Yard, Cul-de-sac Lot, Landscaped, Level, Private
- Lot Dimensionsx
- Acres0.25
Exterior Details
Listing Provided Courtesy Of: HomeSmart 404-876-4901

This property information delivered from various sources that may include, but not be limited to, county records and the multiple listing service. Although the information is believed to be reliable, it is not warranted and you should not rely upon it without independent verification. Property information is subject to errors, omissions, changes, including price, or withdrawal without notice.
For issues regarding this website, please contact Eyesore at 678.692.8512.
Data Last updated on May 4, 2025 4:48am



























































