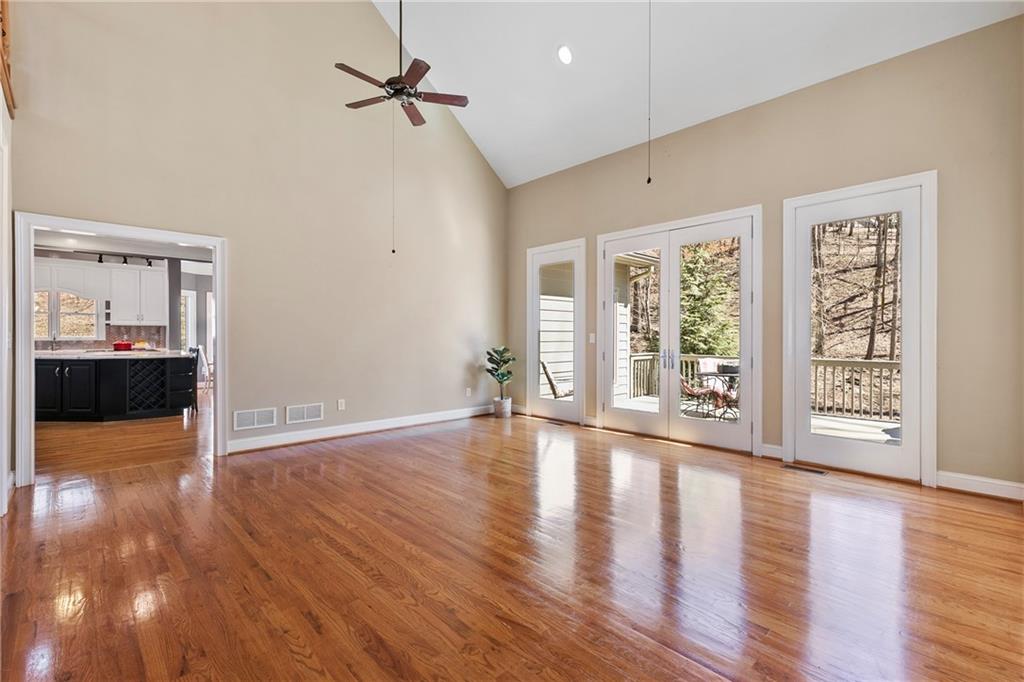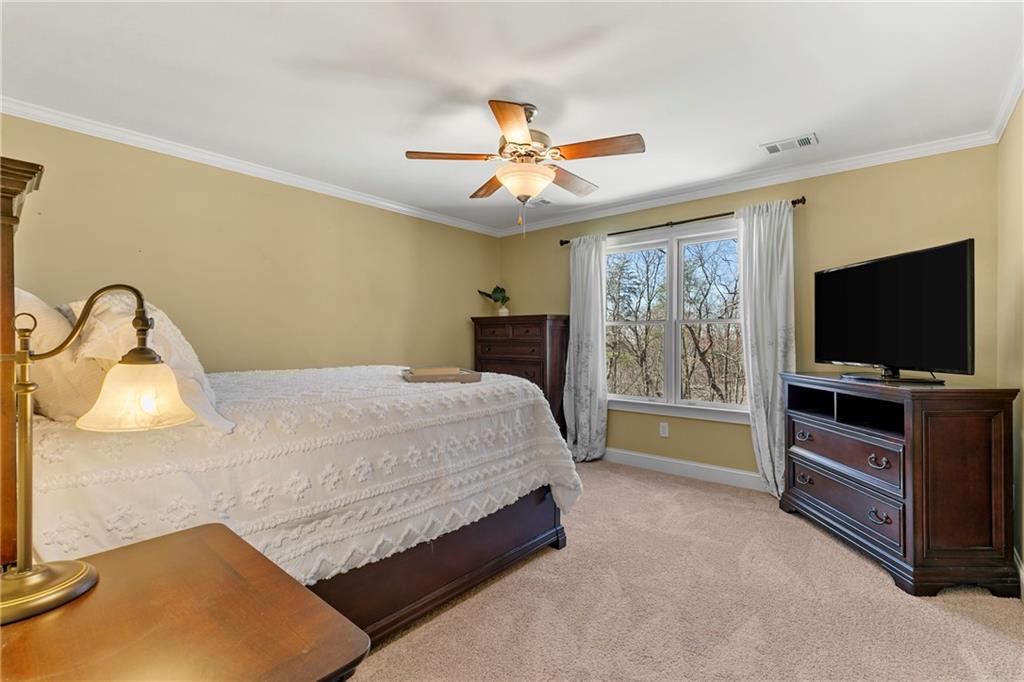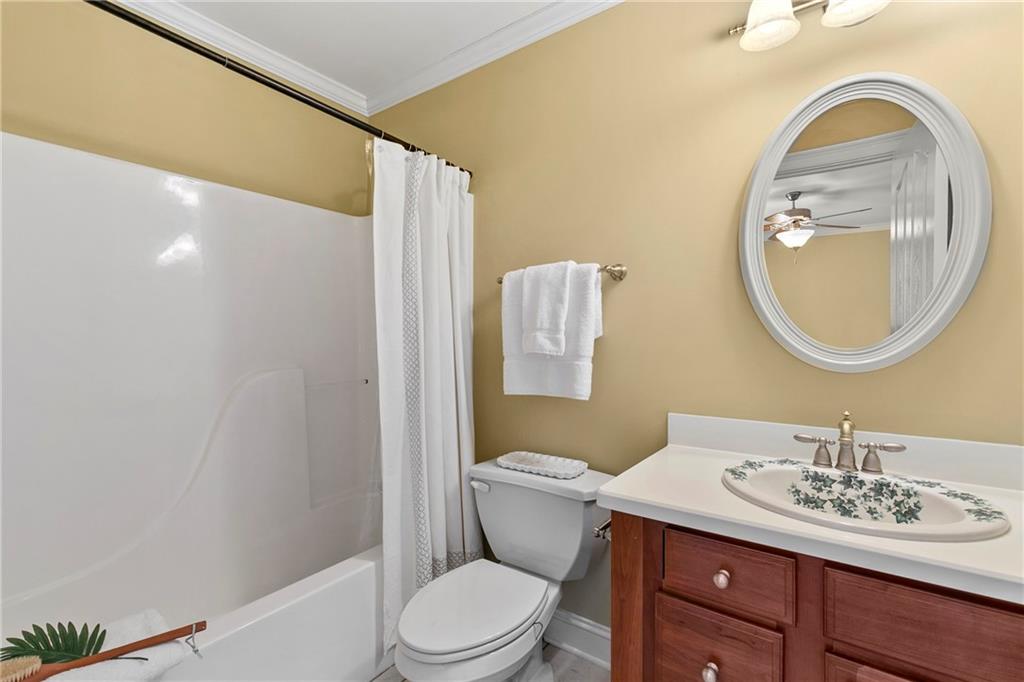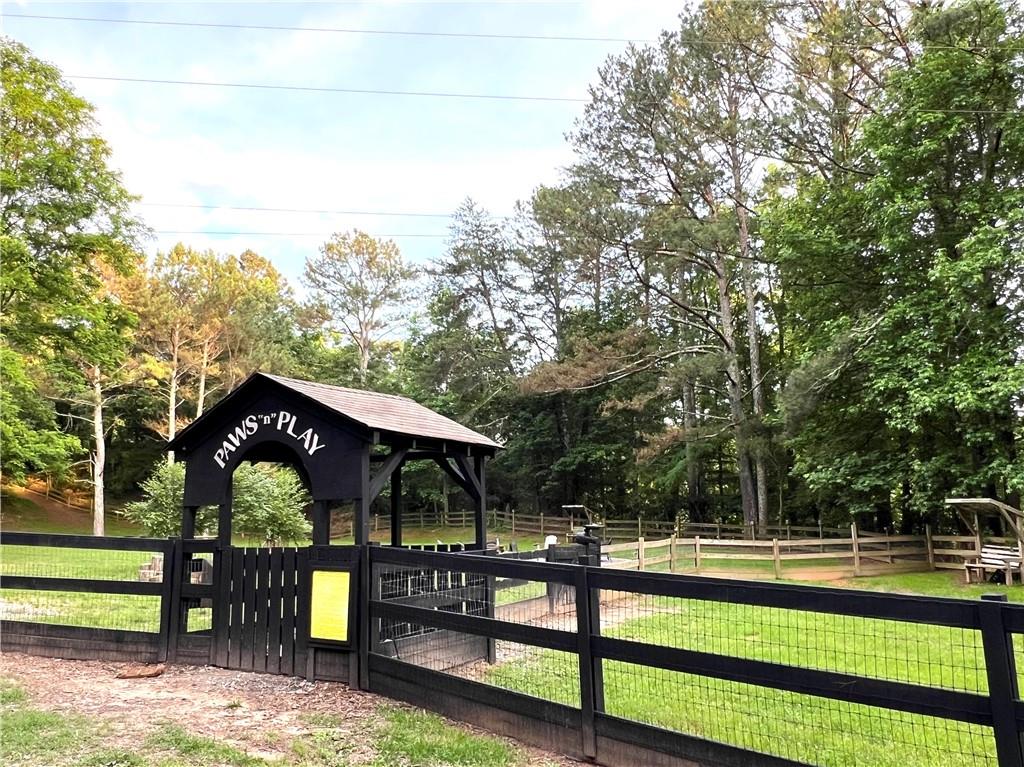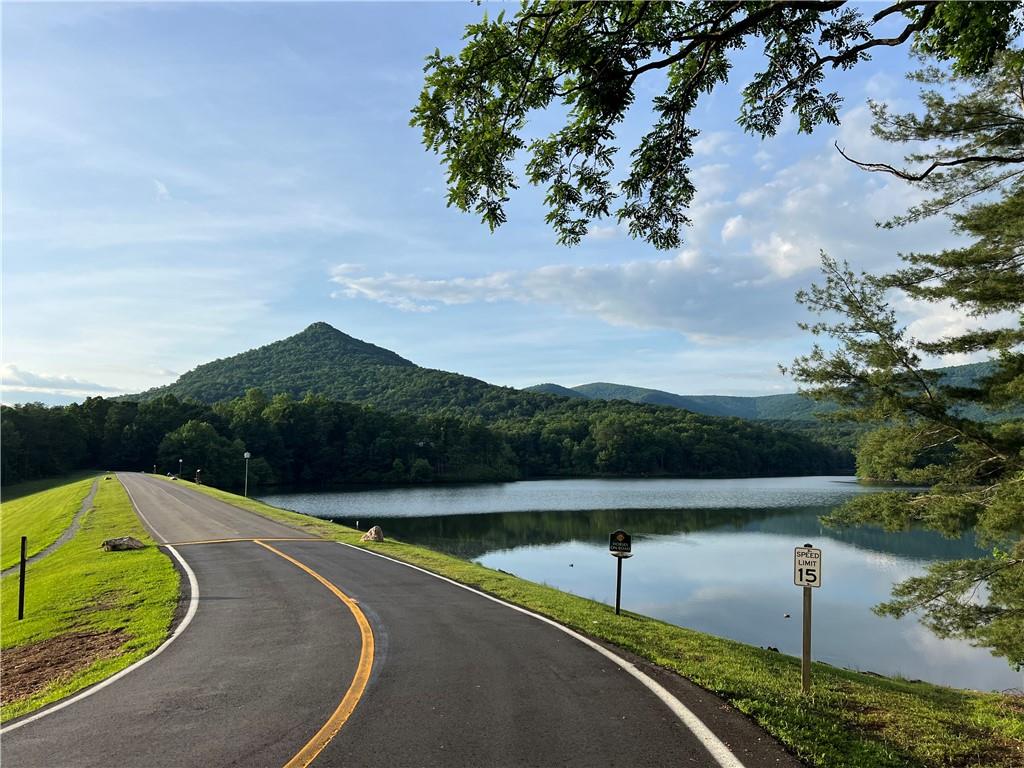64 Fairview Court
Jasper, GA 30143
$655,000
An Estate Home on 1.96 Acres AND close to the Front Gate. This well maintained and Energy Efficient home will wow you. A vaulted 2 story Foyer with a Grand Stair will greet you. Entertain your family in this 10-plus person dining room and enjoy relaxing in the Great Room with a 25’ vaulted ceilings with a connected outdoor deck. The open plan kitchen includes a Keeping Room, Breakfast Area and Sunroom. Upscale appliances including Bosch double ovens, a 6-burner Dacor range top and a microwave/pizza oven are a chef’s dream. A Main Level Primary Bedroom Suite contains a large walk-in shower (dual fixtures); dual vanities; a coved ceiling; dual closets; and a separate water closet room. The oversized bedroom directly connects to the back deck. Upstairs you will find 3 Bedrooms with 2 Full Baths and a Bonus Room. The finished daylight Terrace Level can become your space to chill and entertain, equipped with a Kitchenette, Rec Room, Wellness Room, Workshop and MORE. The side yard boasts another deck and access to a relatively flat yard that could be fenced in for your Best Friend. Come and see this wonderful home in Bent Tree, you won’t be disappointed! *****Home is located in the Amenity Rich Bent Tree – a gated Golf Cart Community with Resort Style Amenities including private Public Safety/Fire & Water Departments. Also featuring an 18 Hole Golf Course (Joe Lee Designed), 2 Pools, Equestrian Club, Trails Galore, 110 Acre Lake for Swimming, Fishing, Kayaking, Boating, etc., Tennis & Pickleball (indoor and outdoor, 6 dedicated Pickleball and Tennis Clay courts), Large and active Dog Park, and MORE! This is a community with strong fellowship and camaraderie. The clubs and activities are far too large to list. Ask Toni for more info! *****Up to $3500 credit toward closing costs OR 1-Year interest rate buydown when financing with Mark Baker-SWBC Mortgage.
- SubdivisionBent Tree
- Zip Code30143
- CityJasper
- CountyPickens - GA
Location
- ElementaryPickens - Other
- JuniorPickens - Other
- HighPickens - Other
Schools
- StatusActive
- MLS #7546282
- TypeResidential
MLS Data
- Bedrooms4
- Bathrooms4
- Half Baths1
- Bedroom DescriptionMaster on Main, Oversized Master
- RoomsBasement, Bonus Room, Den, Exercise Room, Game Room, Great Room - 2 Story, Office, Sun Room, Workshop
- BasementDaylight, Exterior Entry, Finished, Finished Bath, Interior Entry, Walk-Out Access
- FeaturesCathedral Ceiling(s), Central Vacuum, Crown Molding, Double Vanity, Entrance Foyer 2 Story, High Ceilings 9 ft Lower, High Ceilings 9 ft Upper, High Ceilings 10 ft Main, His and Hers Closets, Tray Ceiling(s), Vaulted Ceiling(s), Walk-In Closet(s)
- KitchenCabinets White, Eat-in Kitchen, Keeping Room, Kitchen Island, Other Surface Counters, Pantry, Pantry Walk-In, Second Kitchen, View to Family Room, Wine Rack
- AppliancesDishwasher, Disposal, Double Oven, Gas Cooktop, Gas Water Heater, Microwave
- HVACCentral Air, Electric
- Fireplaces2
- Fireplace DescriptionElectric, Keeping Room, Raised Hearth, Stone, Ventless
Interior Details
- StyleTraditional
- ConstructionCement Siding, HardiPlank Type
- Built In2002
- StoriesArray
- ParkingDriveway, Garage, Garage Door Opener, Garage Faces Side, Kitchen Level, Level Driveway
- FeaturesAwning(s), Private Entrance, Private Yard, Rain Gutters
- ServicesBeach Access, Community Dock, Dog Park, Fishing, Gated, Golf, Lake, Pickleball, Playground, Pool, Stable(s), Tennis Court(s)
- UtilitiesElectricity Available, Phone Available, Water Available
- SewerSeptic Tank
- Lot DescriptionBack Yard, Front Yard, Irregular Lot, Landscaped, Private
- Lot Dimensionsx
- Acres1.96
Exterior Details
Listing Provided Courtesy Of: Keller Williams Realty Atlanta Partners 678-341-2900

This property information delivered from various sources that may include, but not be limited to, county records and the multiple listing service. Although the information is believed to be reliable, it is not warranted and you should not rely upon it without independent verification. Property information is subject to errors, omissions, changes, including price, or withdrawal without notice.
For issues regarding this website, please contact Eyesore at 678.692.8512.
Data Last updated on October 4, 2025 8:47am






