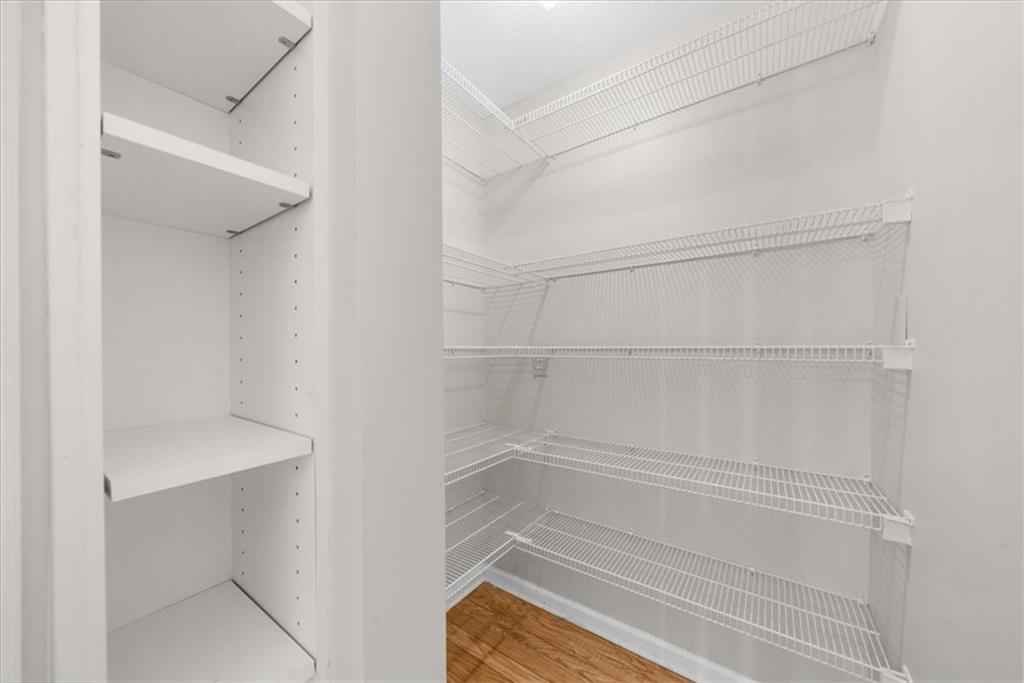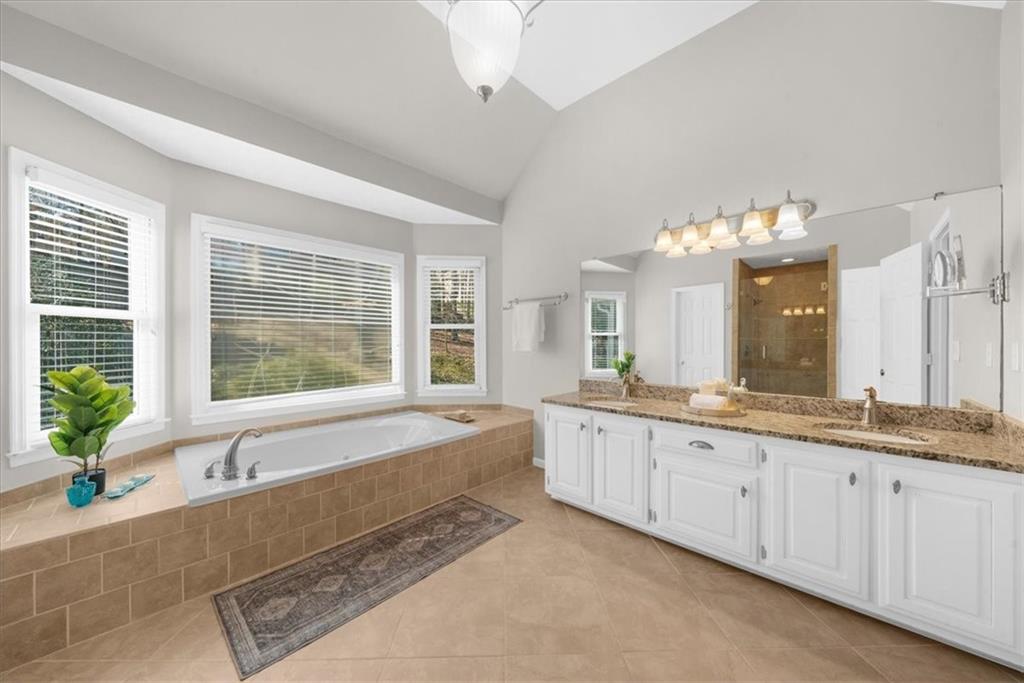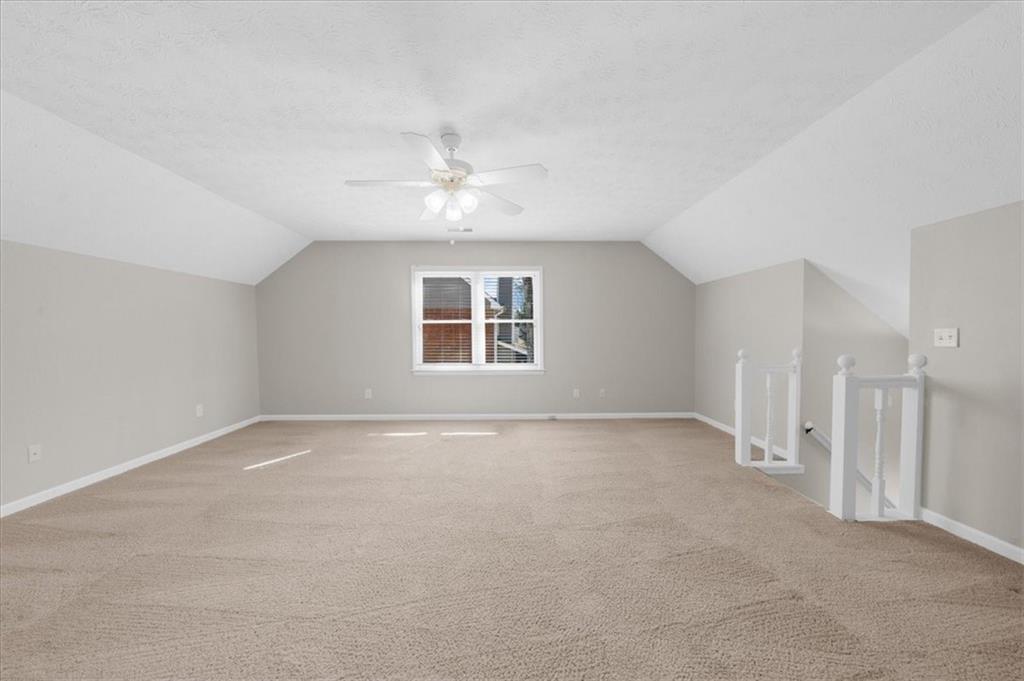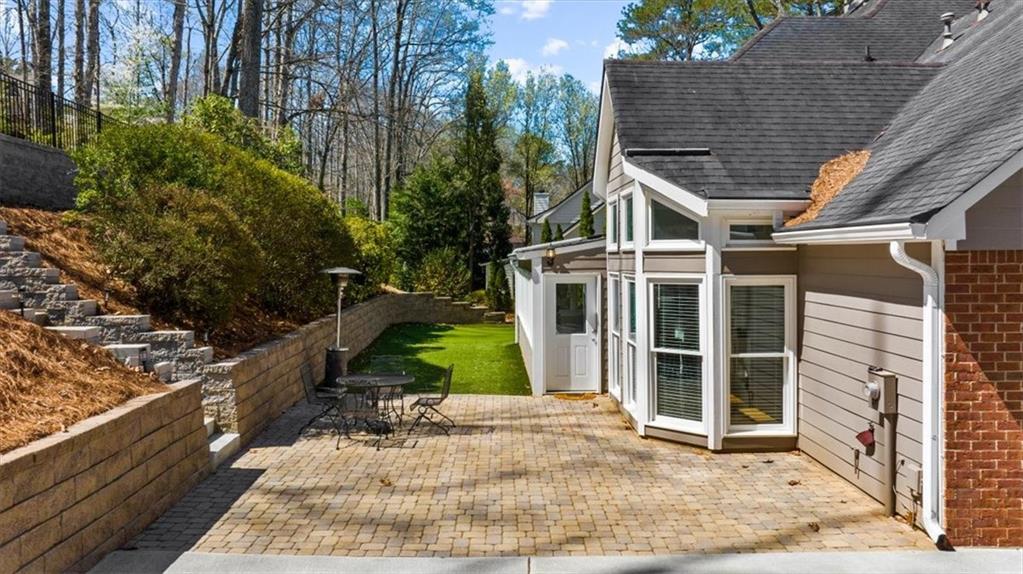4340 Sprucebough Drive
Marietta, GA 30062
$795,000
Welcome to this beautifully updated 2-story traditional home in the sought-after Chadds Walk subdivision! Nestled in the heart of East Cobb, this 5-bedroom, 2.5-bath home offers a perfect blend of classic charm and modern updates. Step inside to gleaming hardwood floors throughout the main level, leading you through a flowing floor plan designed for effortless entertaining. The updated kitchen opens to a cozy family room, while the four-season sunroom—bathed in morning light—offers the perfect spot for coffee, gatherings, or your favorite TV shows. This home also features a separate dining room that comfortably seats 12, perfect for hosting dinner parties and holiday gatherings. A study/sitting room provides additional space for work, reading, or relaxation. Upstairs, you'll find generously sized bedrooms. The oversized primary suite boasts a huge walk-in closet and a spa-like bath with a separate tub and shower, along with an extended vanity for added convenience. The fifth bedroom is exceptionally spacious and could also serve as a bonus room or playroom—offering endless possibilities! Outside, the private backyard oasis is a dream come true, featuring its own putting green and a separate play area—perfect for all ages! Located in an established community with top-rated schools, shopping, and dining just minutes away, this home is truly a must-see!
- SubdivisionChadds Walk
- Zip Code30062
- CityMarietta
- CountyCobb - GA
Location
- ElementaryTimber Ridge - Cobb
- JuniorDodgen
- HighPope
Schools
- StatusActive
- MLS #7546330
- TypeResidential
MLS Data
- Bedrooms5
- Bathrooms2
- Half Baths1
- Bedroom DescriptionOversized Master
- RoomsBonus Room, Sun Room
- FeaturesDisappearing Attic Stairs, Elevator, Entrance Foyer, High Speed Internet, Walk-In Closet(s)
- KitchenBreakfast Bar, Cabinets White, Pantry Walk-In, Solid Surface Counters
- AppliancesDishwasher, Disposal, Electric Cooktop, Electric Oven/Range/Countertop, Gas Water Heater, Microwave, Refrigerator
- HVACCeiling Fan(s)
Interior Details
- StyleTraditional
- ConstructionBrick 3 Sides, Cement Siding
- Built In1985
- StoriesArray
- ParkingAttached, Driveway, Garage, Garage Faces Side, Kitchen Level
- FeaturesPrivate Yard, Rear Stairs
- ServicesHomeowners Association, Near Schools, Near Shopping, Near Trails/Greenway, Playground, Pool, Street Lights, Swim Team
- SewerPublic Sewer
- Lot DescriptionBack Yard, Front Yard, Private
- Lot Dimensionsx
- Acres0.4466
Exterior Details
Listing Provided Courtesy Of: Keller Williams Rlty Consultants 678-287-4800

This property information delivered from various sources that may include, but not be limited to, county records and the multiple listing service. Although the information is believed to be reliable, it is not warranted and you should not rely upon it without independent verification. Property information is subject to errors, omissions, changes, including price, or withdrawal without notice.
For issues regarding this website, please contact Eyesore at 678.692.8512.
Data Last updated on April 18, 2025 2:33pm
























































