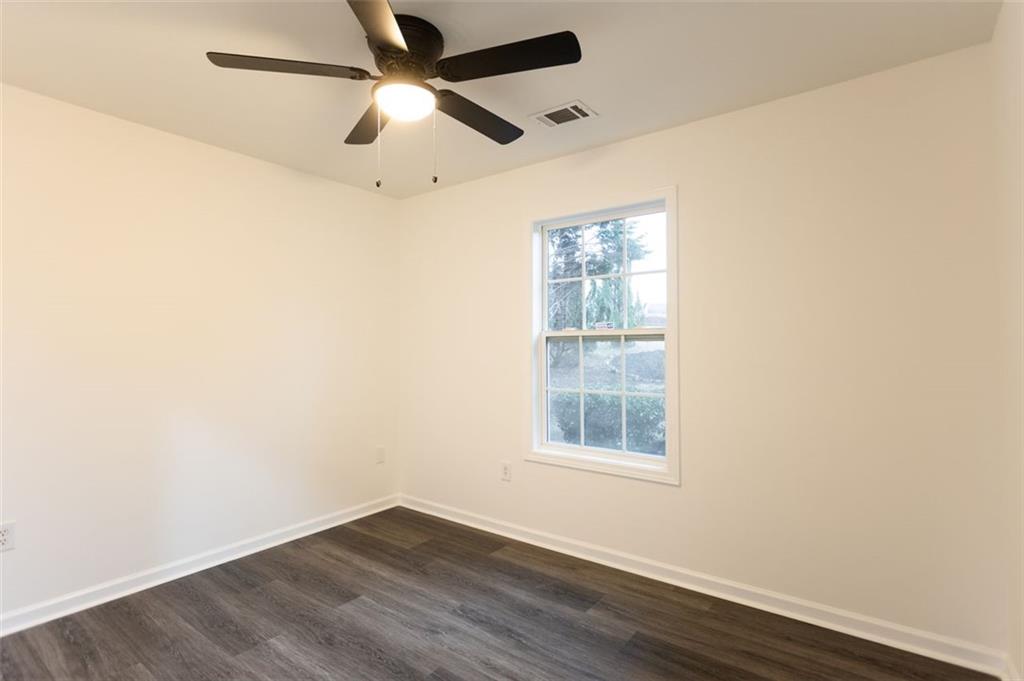1632 Brook Lane
Monroe, GA 30655
$312,500
Completely renovated as of February 2025, w/ an exceptional financing offer from our approved lender, this beautifully designed three-bedroom, three-bathroom home is truly turnkey-no additional improvements needed! From the curb, you'll notice the freshly updated low-maintenance landscaping, a rebuilt covered front porch for package protection and easy entry on rainy days, and a spacious two-car garage. Inside, fresh paint, can-lighting, and seamless luxury vinyl plank flooring flow throughout the home, creating a clean and modern aesthetic. Upstairs, the open floor plan w/ vaulted ceilings seamlessly connects the living, dining, and kitchen areas, making it an inviting space for entertaining. The kitchen is a standout, featuring new cabinetry, stainless steel appliances, quartz countertops, a custom tile backsplash, and a convenient pot filler. Adjacent to the kitchen, the dining area is perfect for gatherings, with a full updated bathroom nearby for guests. Step outside onto the brand-new deck, where you can enjoy a peaceful backyard setting with views of a neighboring pond while grilling or entertaining guests. The primary suite, located on the main level, offers vaulted ceilings and an adjoining en-suite with a dual vanity, custom tile shower, and custom glass (installed after photos). On the lower level, you'll find two additional bedrooms, another full bathroom, a spacious storage closet, and garage access. The garage also houses the laundry area with cabinets and built-ins for extra storage. With every detail carefully updated, this home offers a stress-free and stylish place to call home-all that's left to do is turn the key and move in! Have your agent reach out to our team to learn more about the $15,000 grant offered by our approved lender, Regions Mortgage to be used for closing costs / down payment assistance! **No "catch" - subject to loan approval**
- SubdivisionCrystal Brook
- Zip Code30655
- CityMonroe
- CountyWalton - GA
Location
- ElementaryHarmony - Walton
- JuniorCarver
- HighMonroe Area
Schools
- StatusPending
- MLS #7546349
- TypeResidential
- SpecialInvestor Owned
MLS Data
- Bedrooms3
- Bathrooms3
- Bedroom DescriptionMaster on Main
- RoomsAttic
- FeaturesVaulted Ceiling(s), Recessed Lighting, High Speed Internet
- KitchenCabinets White, Solid Surface Counters, View to Family Room
- AppliancesDishwasher, Electric Range, Electric Water Heater, Refrigerator, Microwave, Range Hood
- HVACCentral Air, Electric
- Fireplaces1
- Fireplace DescriptionFactory Built, Living Room
Interior Details
- StyleTraditional
- ConstructionVinyl Siding
- Built In2005
- StoriesArray
- ParkingGarage, Garage Faces Front, Driveway
- ServicesNear Schools, Near Shopping, Street Lights
- UtilitiesElectricity Available, Cable Available, Water Available
- SewerSeptic Tank
- Lot DescriptionBack Yard
- Lot Dimensions103x148
- Acres0.35
Exterior Details
Listing Provided Courtesy Of: Winston White Realty 770-802-1904

This property information delivered from various sources that may include, but not be limited to, county records and the multiple listing service. Although the information is believed to be reliable, it is not warranted and you should not rely upon it without independent verification. Property information is subject to errors, omissions, changes, including price, or withdrawal without notice.
For issues regarding this website, please contact Eyesore at 678.692.8512.
Data Last updated on April 30, 2025 11:03am

































