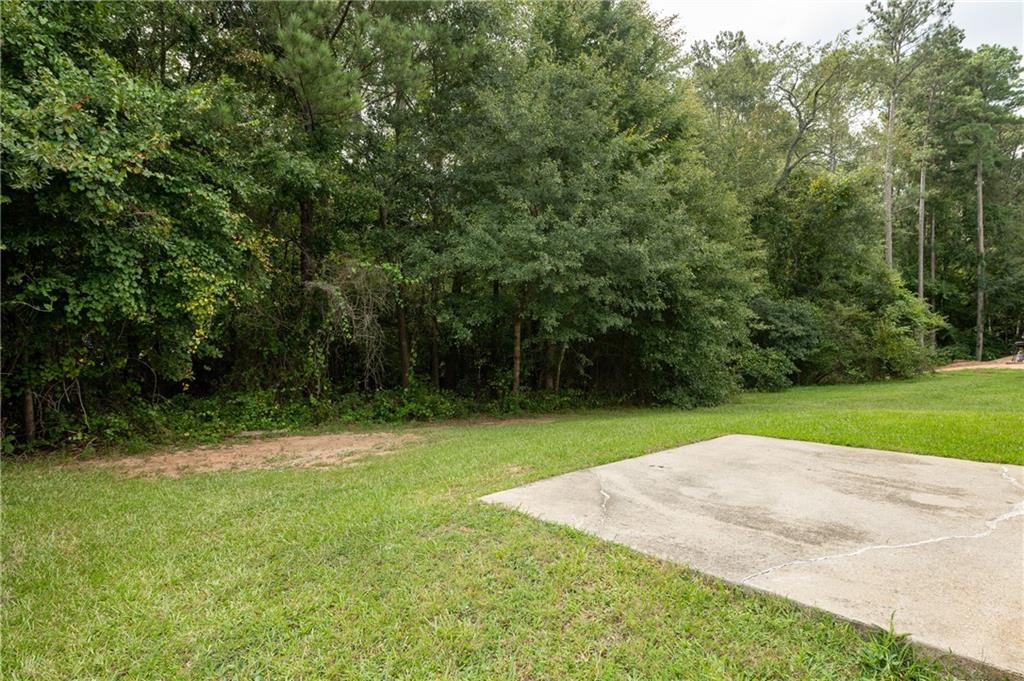150 Victoria Boulevard
Oxford, GA 30054
$259,500
Here’s your chance to own a versatile gem in the heart of Oxford, GA, just minutes from Oxford College, I-20, and the charming streets of Historic Downtown Covington. Whether you're an investor seeking a high-demand rental or a first-time homebuyer ready to stop renting and start building equity, this move-in-ready home offers the perfect blend of comfort, convenience, and opportunity. Tucked inside the peaceful Victoria Station community, this 4-bedroom, 2.5-bath home sits on a level lot with a covered front porch, rear patio, and access to a neighborhood playground — ideal for outdoor enjoyment and easygoing weekends. With dual community entrances, you’ll enjoy both convenience and charm from arrival. Inside, the layout makes sense. Enjoy the ease of a primary bedroom with an en-suite on the main level, perfect for single-level living, plus three spacious bedrooms upstairs for family, guests, or a home office. A separate dining room, eat-in kitchen, and cozy fireplace in the living room make it feel like home from day one. First-time buyers: Down Payment Assistance may be available, making this an even more accessible path to homeownership. If you’ve been waiting for the right time to buy, this is it. Yes, it’s being sold as-is; don’t let that deter you. It’s clean, functional, and full of potential for those who know a good value when they see one. Location-wise, you’re close to everything—shopping, dining, parks, outdoor trails, and greenways—while enjoying the quiet, connected feel of an established community. Don’t miss your chance to enter ownership or secure a wise investment. Schedule your private tour today.
- SubdivisionVictoria Station
- Zip Code30054
- CityOxford
- CountyNewton - GA
Location
- ElementaryFlint Hill
- JuniorCousins
- HighNewton
Schools
- StatusActive Under Contract
- MLS #7546368
- TypeResidential
- SpecialInvestor Owned
MLS Data
- Bedrooms4
- Bathrooms2
- Bedroom DescriptionMaster on Main, Roommate Floor Plan
- RoomsGreat Room
- FeaturesDisappearing Attic Stairs, High Ceilings 9 ft Main, Walk-In Closet(s)
- KitchenCabinets Stain, Country Kitchen, Laminate Counters, View to Family Room
- AppliancesDishwasher, Electric Range, Electric Water Heater, Refrigerator
- HVACCeiling Fan(s), Central Air
- Fireplaces1
- Fireplace DescriptionFamily Room, Gas Log
Interior Details
- StyleTraditional
- ConstructionVinyl Siding
- Built In2005
- StoriesArray
- ParkingDriveway, Garage, Kitchen Level
- ServicesHomeowners Association, Sidewalks, Street Lights
- UtilitiesUnderground Utilities
- SewerPublic Sewer
- Lot DescriptionLevel
- Lot DimensionsX
- Acres0.33
Exterior Details
Listing Provided Courtesy Of: Sovereign Realty and Management, LLC. 404-974-4694

This property information delivered from various sources that may include, but not be limited to, county records and the multiple listing service. Although the information is believed to be reliable, it is not warranted and you should not rely upon it without independent verification. Property information is subject to errors, omissions, changes, including price, or withdrawal without notice.
For issues regarding this website, please contact Eyesore at 678.692.8512.
Data Last updated on February 20, 2026 5:35pm




















