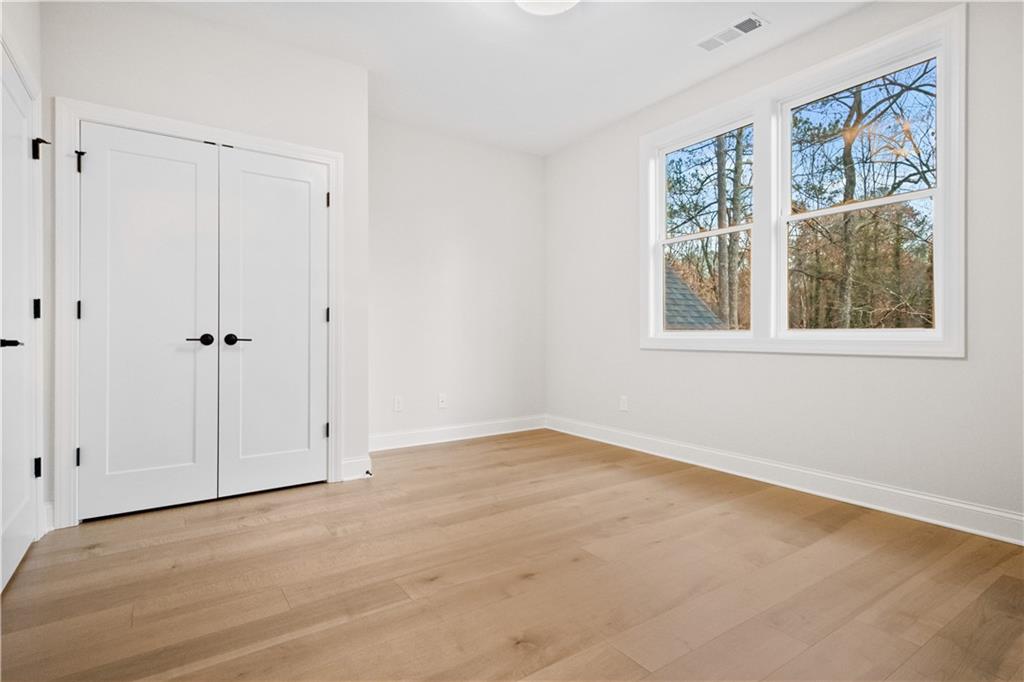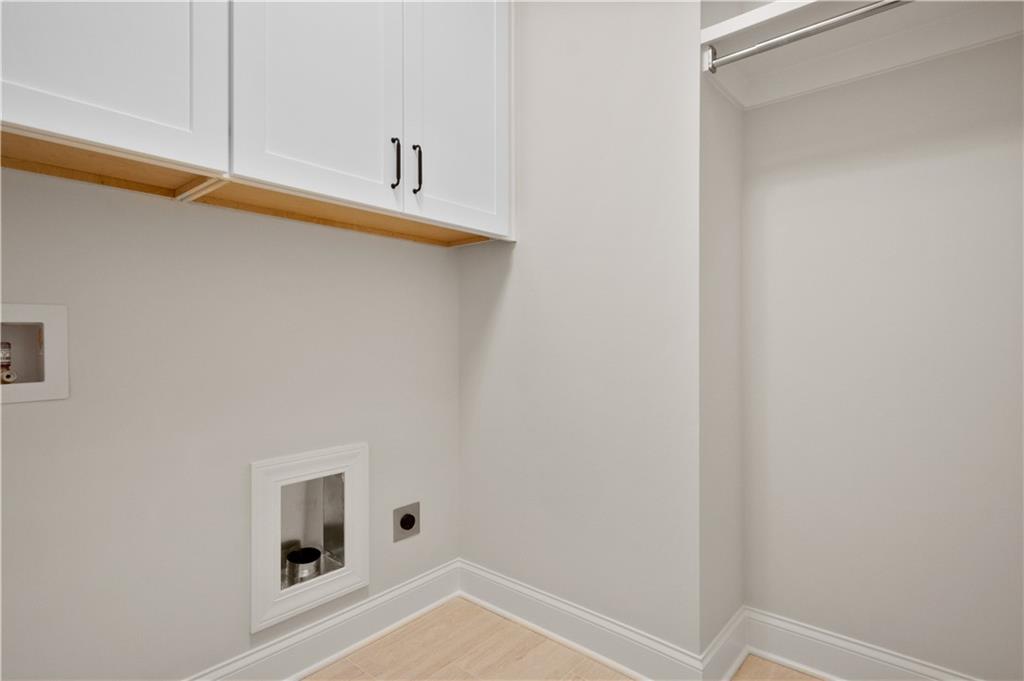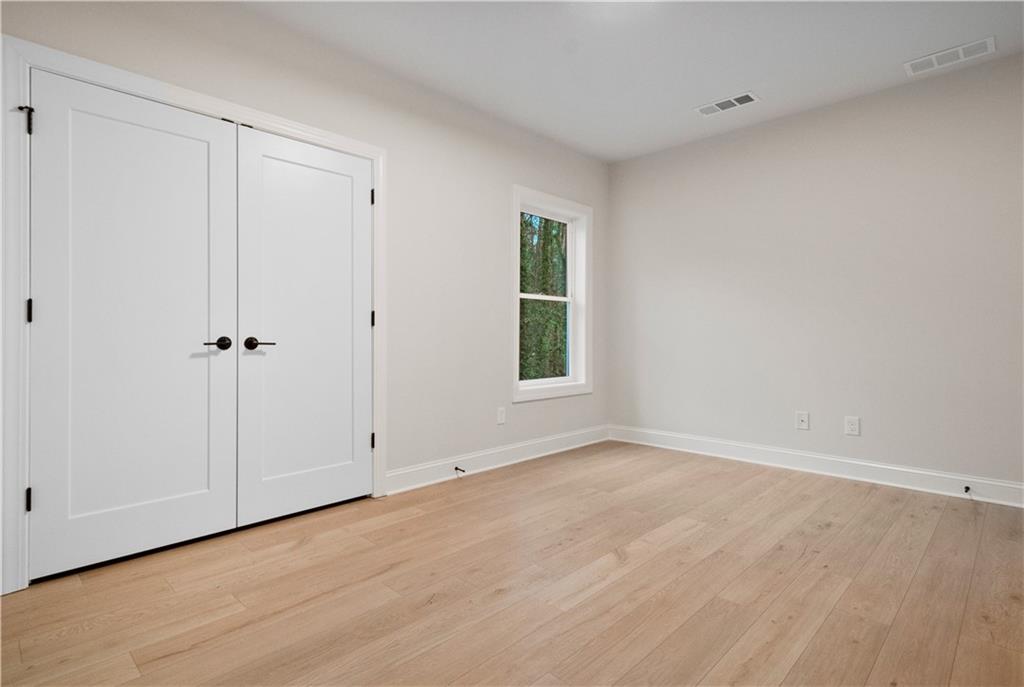2848 Tanner Lake Trail NW
Marietta, GA 30064
$935,000
Nestled in the serene neighborhood of Tanner Lake Estates, this exquisite 6-bedroom, 5.5-bath home offers luxury living at its finest. Designed for both comfort and entertaining, the heart of the home is the chef’s kitchen, featuring top-of-the-line appliances, a spacious center island, and an abundance of natural light. Flowing seamlessly into the living and dining areas, sliding panel doors lead to a beautiful deck overlooking a peaceful creek, creating a perfect indoor-outdoor experience. A guest bedroom/office is located on the main level with an ensuite bath. Upstairs, the primary suite is a private retreat, boasting a fluted soaking tub, double vanities, and a spa-like atmosphere. Three more bedrooms and two full baths complete the upper level.The fully finished terrace level provides additional living space, complete with a bedroom, full bath, a second living area and a wet bar, ideal for guests or multi-generational living. Outdoor spaces are equally impressive, featuring two expansive decks, one of which includes a cozy fireplace for year-round enjoyment. With elegant finishes, ample space, and peaceful surroundings, this home is a rare gem in one of the most sought-after communities. Don’t miss the opportunity to make it yours!
- SubdivisionTanner Lake Estates
- Zip Code30064
- CityMarietta
- CountyCobb - GA
Location
- ElementaryHayes
- JuniorPine Mountain
- HighKennesaw Mountain
Schools
- StatusPending
- MLS #7546526
- TypeResidential
- SpecialAgent Related to Seller, Owner/Agent
MLS Data
- Bedrooms6
- Bathrooms5
- Half Baths1
- Bedroom DescriptionOversized Master
- RoomsAttic, Basement, Media Room
- BasementDaylight, Exterior Entry, Finished, Finished Bath, Full, Interior Entry
- FeaturesBeamed Ceilings, Crown Molding, Disappearing Attic Stairs, Double Vanity, Entrance Foyer, High Ceilings 9 ft Upper, High Ceilings 10 ft Main, High Speed Internet, Low Flow Plumbing Fixtures, Recessed Lighting, Walk-In Closet(s)
- KitchenCabinets Stain, Cabinets White, Kitchen Island, Pantry, Stone Counters, View to Family Room
- AppliancesDishwasher, Disposal, Energy Star Appliances, ENERGY STAR Qualified Water Heater, Gas Range, Gas Water Heater, Microwave, Range Hood
- HVACCentral Air
- Fireplaces2
- Fireplace DescriptionFactory Built, Family Room, Gas Log, Gas Starter, Outside
Interior Details
- StyleTraditional
- ConstructionBrick, HardiPlank Type
- Built In2024
- StoriesArray
- ParkingGarage, Garage Door Opener, Garage Faces Front, Kitchen Level, Level Driveway
- FeaturesRain Gutters
- ServicesFishing, Homeowners Association, Lake, Near Schools, Near Shopping, Near Trails/Greenway, Sidewalks, Street Lights
- UtilitiesCable Available, Electricity Available, Natural Gas Available, Phone Available, Sewer Available, Underground Utilities, Water Available
- SewerPublic Sewer
- Lot DescriptionBack Yard, Creek On Lot, Front Yard, Landscaped, Sprinklers In Front, Wooded
- Lot Dimensionsx
- Acres0.4531
Exterior Details
Listing Provided Courtesy Of: Atlanta Communities 770-240-2004

This property information delivered from various sources that may include, but not be limited to, county records and the multiple listing service. Although the information is believed to be reliable, it is not warranted and you should not rely upon it without independent verification. Property information is subject to errors, omissions, changes, including price, or withdrawal without notice.
For issues regarding this website, please contact Eyesore at 678.692.8512.
Data Last updated on May 18, 2025 2:15pm









































