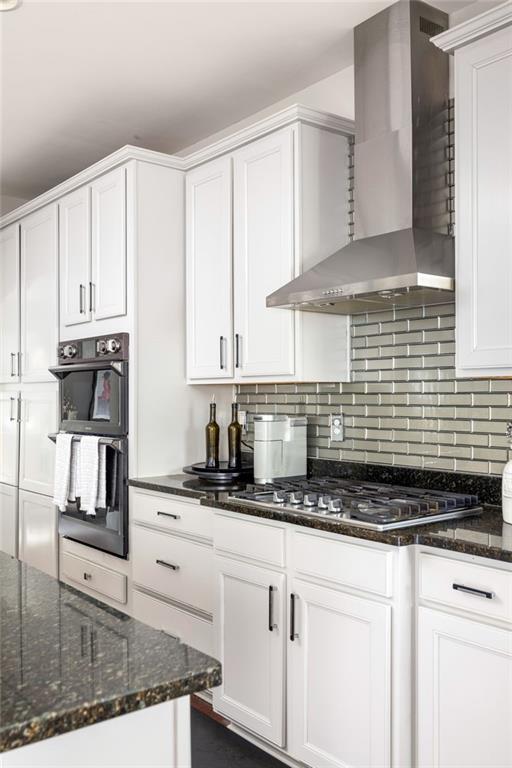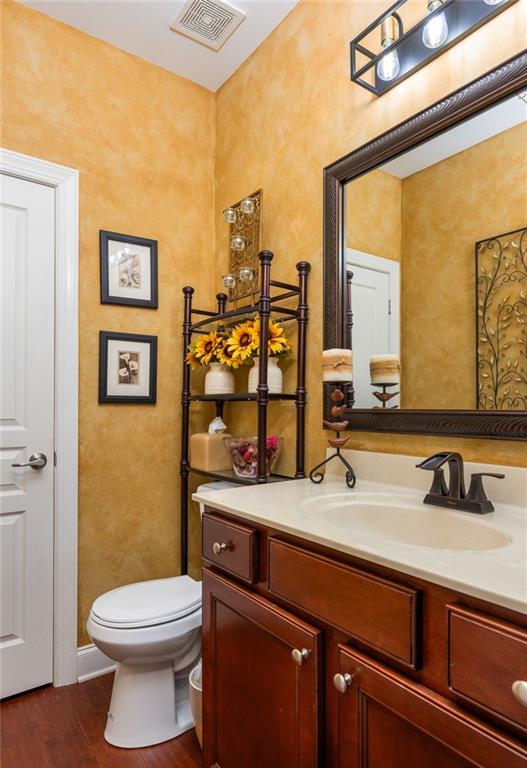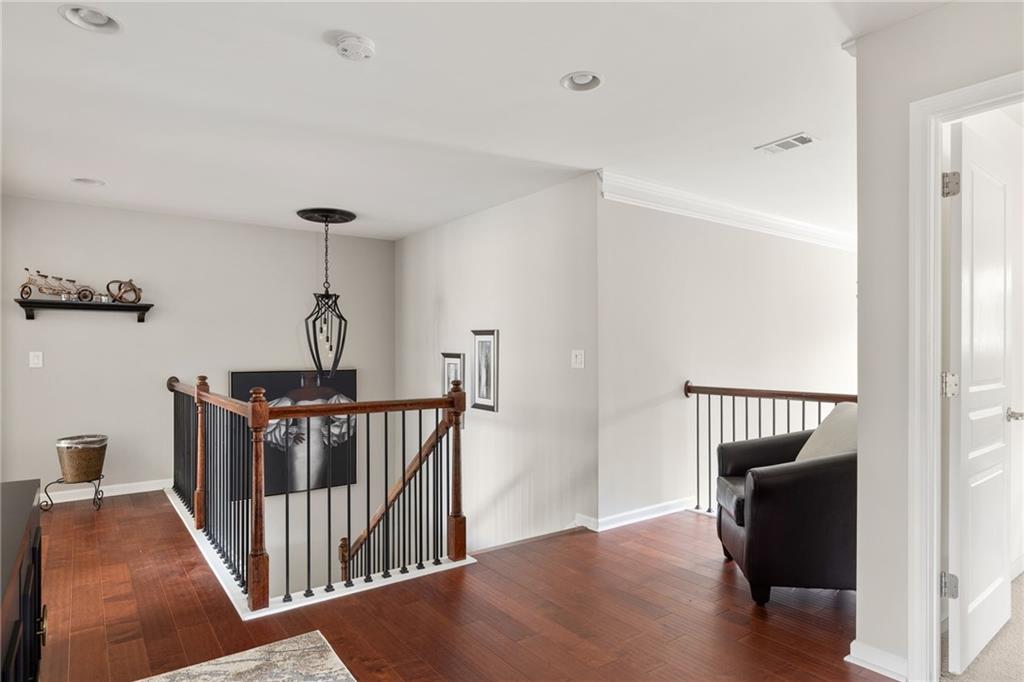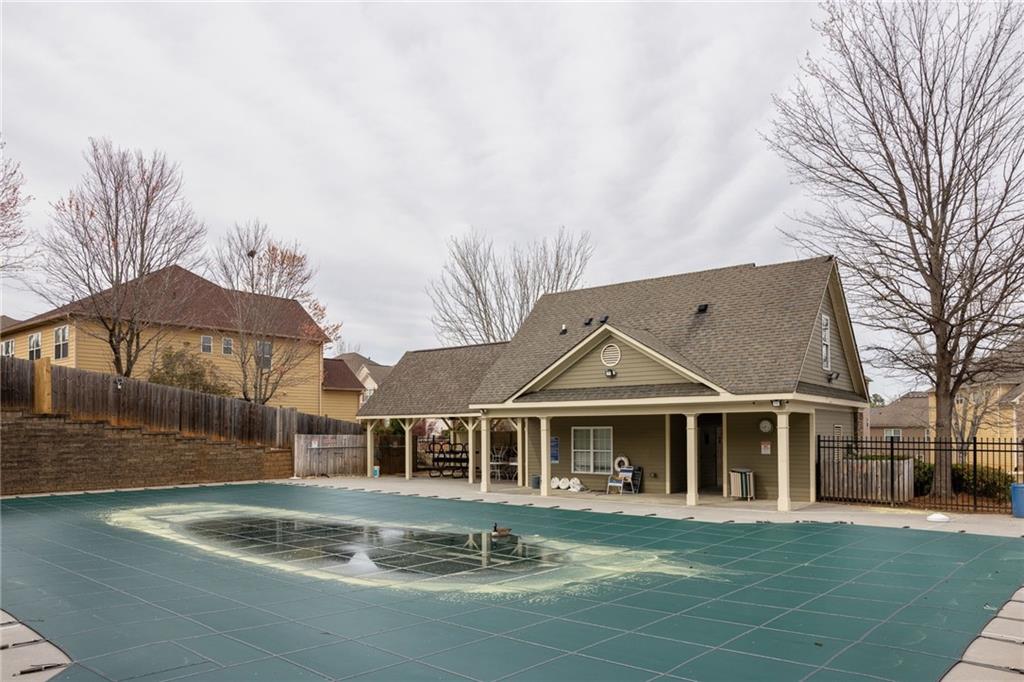5877 Stow Drive
Tucker, GA 30084
$580,000
Impressive well updated home in popular Parkview High. Enjoy newer construction with custom upgrades and touches of luxury throughout. Situated on a lovely corner lot, step inside to find a gracious two story foyer. To the left is a spacious light-filled room with crown molding— well suited for a bedroom, office or den. Continue down the hallway to the classic dining room featuring a decorative ceiling and wainscoting. Graceful archways lead seamlessly from one room to the next. A gorgeous fully renovated chefs kitchen with white cabinetry, granite countertops, gas cooktop, double ovens and a large island with bar seating make for a beautiful and functional space. The living room features a gas fireplace and lots of natural light. New hardwood flooring and 9 ft ceilings further elevate the space. A butler’s pantry, powder room and mudroom complete the main level. Elegant stairs lead up to an open and airy landing and 4 true bedrooms. The oversized primary bedroom boasts a sitting area, expansive ensuite bathroom, and extraordinary walk-in closet. Three well-proportioned bedrooms and a guest bathroom complete the second floor. Enjoy the convenience of an attached 2-car garage. Rear deck is ideal for relaxation. Princeton Crossing amenities include a pool, tennis courts and a playground. This is one of the largest floorplans in the community with beautiful upgrades throughout in a peaceful setting convenient to shops, restaurants, and businesses - a perfect place to call HOME.
- SubdivisionPrinceton Crossing
- Zip Code30084
- CityTucker
- CountyGwinnett - GA
Location
- StatusPending
- MLS #7546666
- TypeResidential
MLS Data
- Bedrooms4
- Bathrooms2
- Half Baths1
- Bedroom DescriptionOversized Master, Sitting Room
- RoomsBonus Room, Dining Room, Living Room
- FeaturesCrown Molding, Double Vanity, Entrance Foyer 2 Story, High Ceilings 9 ft Main, Recessed Lighting, Tray Ceiling(s), Walk-In Closet(s)
- KitchenCabinets White, Eat-in Kitchen, Kitchen Island, Stone Counters, View to Family Room
- AppliancesDishwasher, Double Oven, Gas Cooktop, Range Hood
- HVACCeiling Fan(s), Central Air
- Fireplaces1
- Fireplace DescriptionGas Log, Living Room
Interior Details
- StyleTraditional
- ConstructionBrick Front, HardiPlank Type, Stone
- Built In2010
- StoriesArray
- ParkingAttached, Garage, Kitchen Level
- FeaturesLighting, Private Entrance, Rain Gutters
- ServicesClubhouse, Homeowners Association, Near Shopping, Park, Playground, Pool, Restaurant, Sidewalks, Tennis Court(s)
- UtilitiesCable Available, Electricity Available, Natural Gas Available, Phone Available, Sewer Available, Water Available
- SewerPublic Sewer
- Lot DescriptionBack Yard, Front Yard, Landscaped, Private, Sprinklers In Front
- Lot Dimensions45x37x27x39x21x73x115
- Acres0.18
Exterior Details
Listing Provided Courtesy Of: Keller Williams Realty Metro Atlanta 404-564-5560

This property information delivered from various sources that may include, but not be limited to, county records and the multiple listing service. Although the information is believed to be reliable, it is not warranted and you should not rely upon it without independent verification. Property information is subject to errors, omissions, changes, including price, or withdrawal without notice.
For issues regarding this website, please contact Eyesore at 678.692.8512.
Data Last updated on July 5, 2025 12:32pm











































