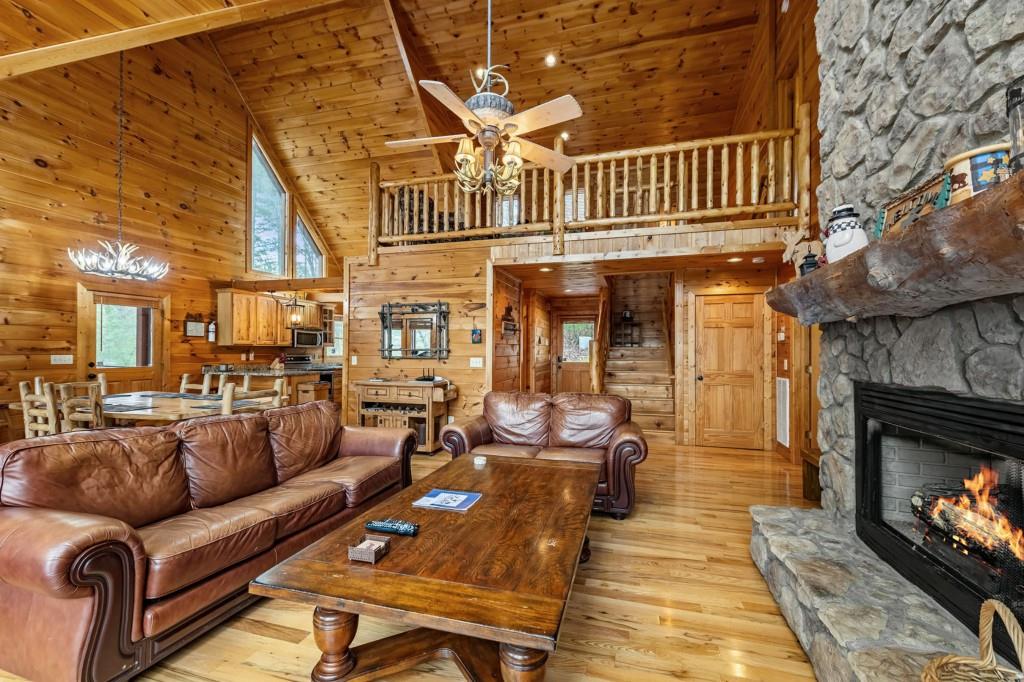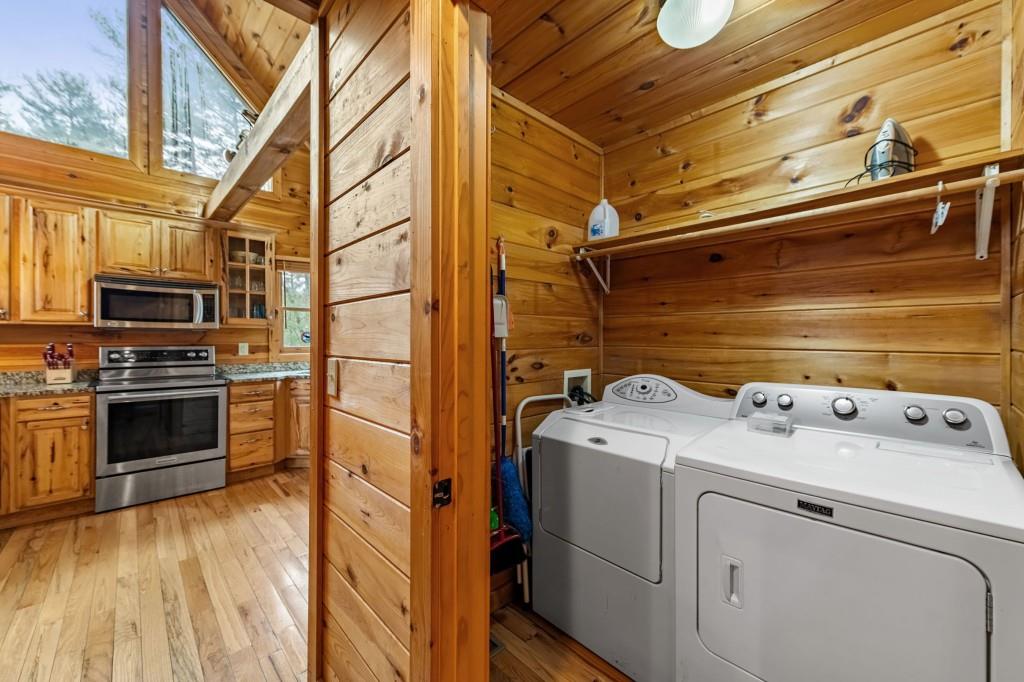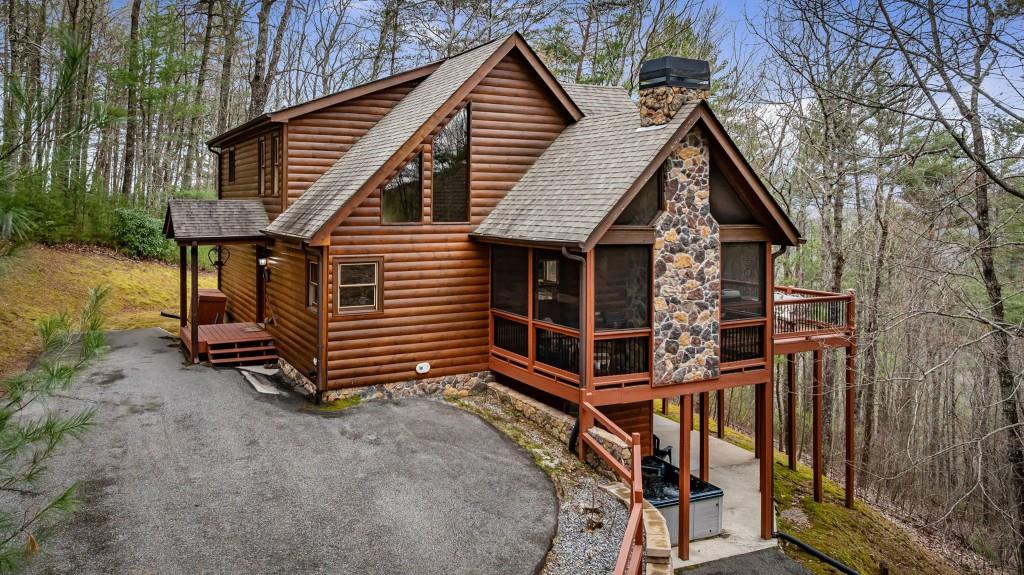1036 Laurel Creek Trail
Cherry Log, GA 30522
$785,000
**Charming Mountain Retreat Near Downtown Blue Ridge, GA** Nestled conveniently between Blue Ridge and Ellijay, Georgia, this stunning 3-bedroom, 3.5-bath cabin is the ultimate getaway for outdoor enthusiasts and those seeking a relaxing retreat, perfect for family and friends this property seamlessly blends comfort with adventure, making it an ideal destination for family gatherings or friendly excursions. Upon entering, you'll be greeted by the warm ambiance created by three gas fireplaces— a floor to ceiling rock fireplace on the main level in the living room and one on the terrace level in the family room and one on the charming screened porch, accessible from the kitchen. The spacious open deck features a patio dining table, perfect for al fresco dining and evening cookouts on the gas grill. The main floor hosts a serene Master Bedroom, complete with a King-sized bed and access to a second screened porch, ensuring a peaceful retreat. Upstairs, you'll find a cozy bedroom with a Queen-sized bed, while the terrace level includes another bedroom with a Queen bed and a spacious family room. The upstairs loft area has a Day Bed that converts into a King-sized bed, accommodating all your guests comfortably. For entertainment, the game room boasts a pool table and a Foosball table, providing hours of fun for everyone. After a day of exploring nearby Lake Blue Ridge and Toccoa River or hiking the many mountain trails unwind in the luxurious 6-person hot tub, where you can soak away the day's stresses and enjoy the tranquil mountain atmosphere. Experience the perfect blend of adventure and relaxation in this beautifully appointed cabin, your gateway to the natural wonders of North Georgia. Don't miss the opportunity to make lasting memories in this remarkable property!
- SubdivisionCrocket Mountain
- Zip Code30522
- CityCherry Log
- CountyGilmer - GA
Location
- ElementaryMountain View - Gilmer
- JuniorClear Creek
- HighGilmer
Schools
- StatusActive
- MLS #7546704
- TypeResidential
MLS Data
- Bedrooms3
- Bathrooms3
- Half Baths1
- Bedroom DescriptionMaster on Main
- RoomsBasement, Bonus Room, Exercise Room, Family Room, Loft
- BasementFinished, Full, Walk-Out Access
- FeaturesCathedral Ceiling(s), Entrance Foyer 2 Story, High Ceilings 9 ft Lower, High Speed Internet, Vaulted Ceiling(s)
- KitchenBreakfast Bar, Cabinets Stain, Pantry, Stone Counters, View to Family Room
- AppliancesDishwasher, Dryer, Electric Range, Microwave, Refrigerator, Washer
- HVACCeiling Fan(s), Heat Pump
- Fireplaces3
- Fireplace DescriptionFamily Room, Gas Log, Living Room, Outside, Raised Hearth, Stone
Interior Details
- StyleCabin, Chalet, Craftsman
- ConstructionLog, Stone, Wood Siding
- Built In2005
- StoriesArray
- ParkingDriveway, Parking Pad
- FeaturesPrivate Yard
- ServicesGated
- UtilitiesCable Available, Underground Utilities
- SewerSeptic Tank
- Lot DescriptionLevel, Sloped, Wooded
- Acres1.02
Exterior Details
Listing Provided Courtesy Of: Mountain Sotheby's International Realty 706-222-5588

This property information delivered from various sources that may include, but not be limited to, county records and the multiple listing service. Although the information is believed to be reliable, it is not warranted and you should not rely upon it without independent verification. Property information is subject to errors, omissions, changes, including price, or withdrawal without notice.
For issues regarding this website, please contact Eyesore at 678.692.8512.
Data Last updated on May 14, 2025 3:57am




































































