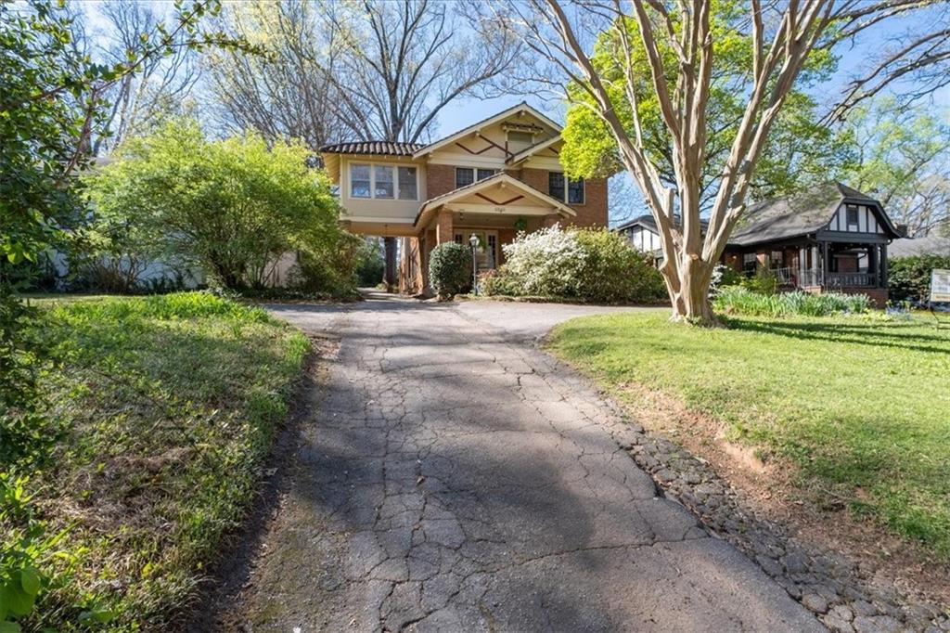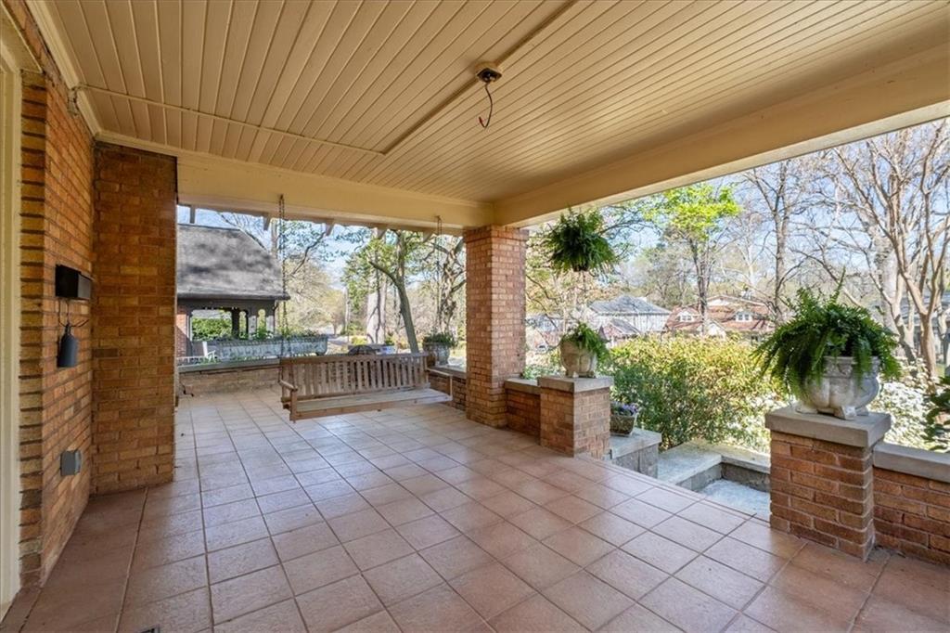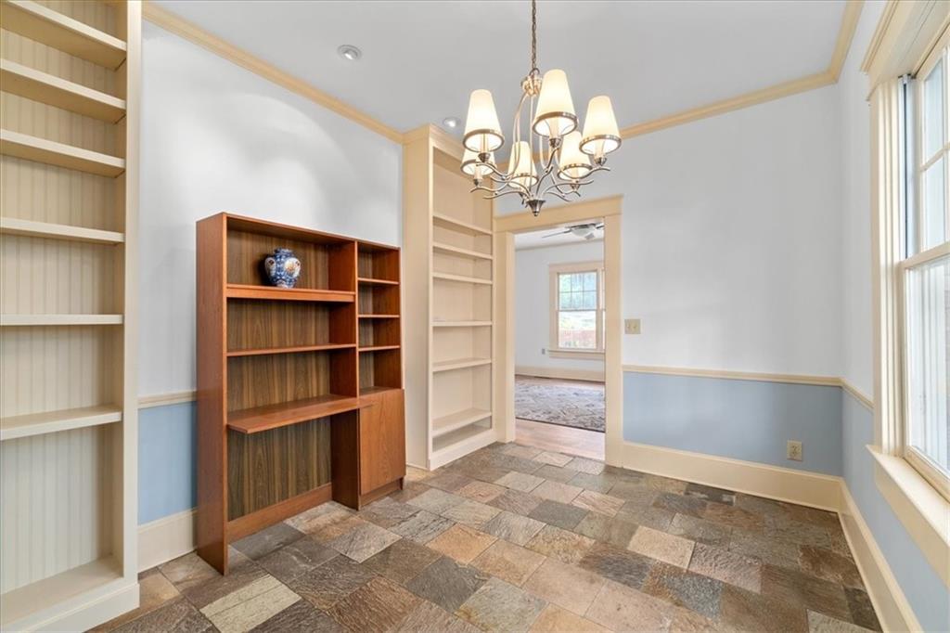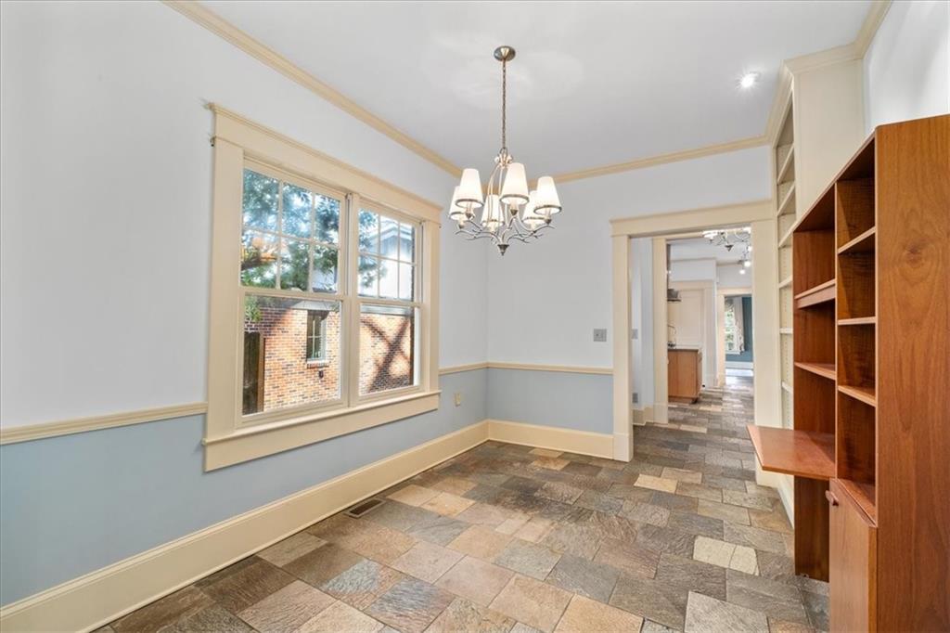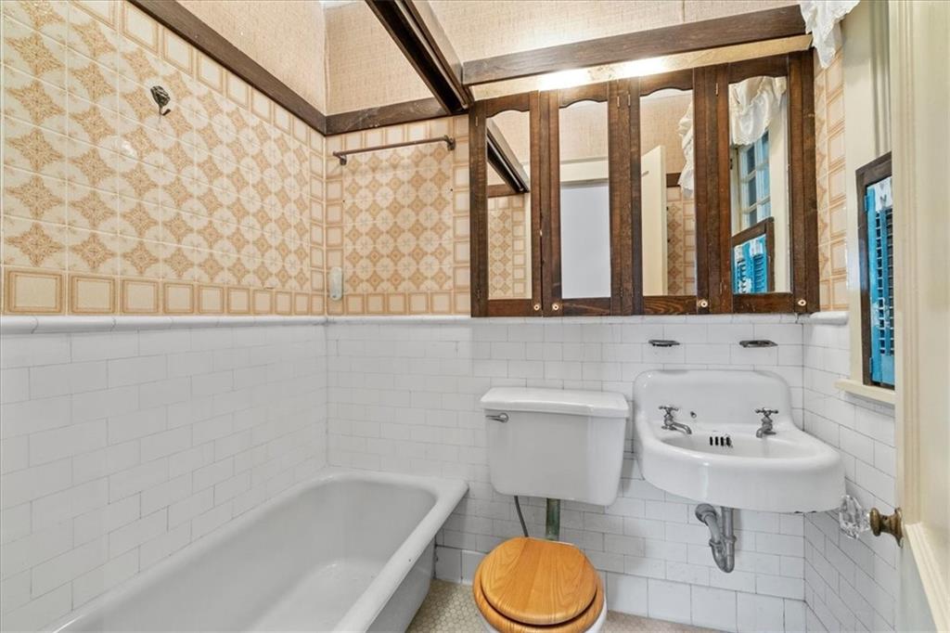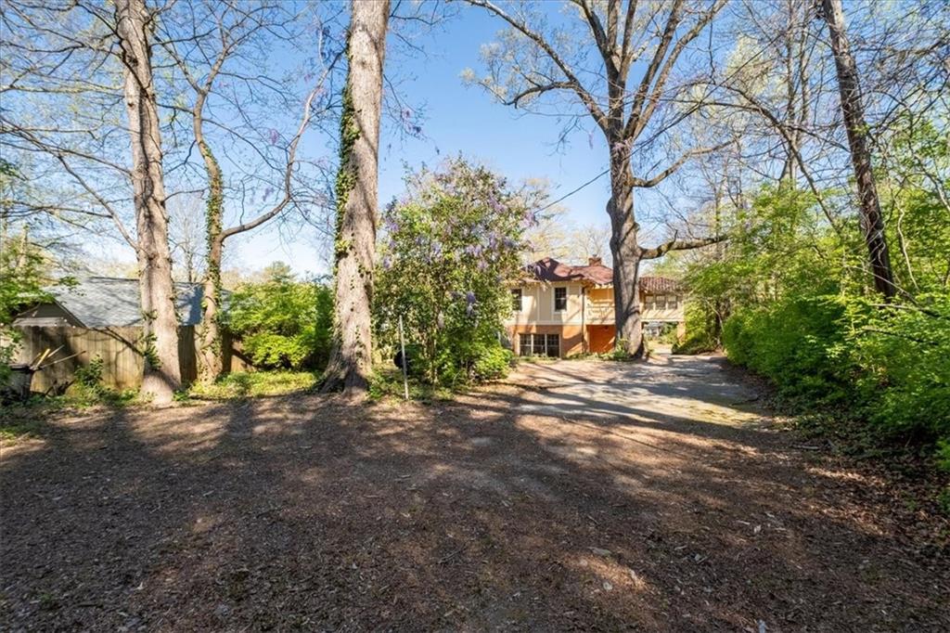2265 E Lake Road NE
Atlanta, GA 30307
$950,000
Don’t miss this 1920's Druid Hills classic beauty that premiers for the first time in 41 years. A spectacular home, it is regally situated on a large private lot. The inviting covered front porch welcomes you with its historic charm. On the main level, you’ll find a stunning, sunlit living room with coved ceiling, granite wood burning fireplace, impressive trim package that includes, 6-inch crown moulding and baseboards that opens into a banquet sized dining room, also featuring a coved ceiling. Custom kitchen with quartz floors boasts a large island, solid surface counter tops, double ovens with warming drawer and cook top. A cozy breakfast nook adds charm and additional space. Main level guest bedroom and full updated bath are an added bonus. The huge family room offers extensive windows, another wood burning fireplace, built in cabinets and a separate entrance to deck and spacious back yard. On the upper level, you’ll find three additional guest bedrooms, sunroom/office, two guest baths including one with steam shower, and a huge primary suite complete with gas fireplace, spa bath and private covered porch. There is ample parking and room for detached garage. The rear entrance offers ADA access. There are also four HVAC units for seasonal comfort all year round. This historical beauty oozes charm and is so convenient to Oakhurst, Kirkwood, walking distance to MARTA. Preferred lender, Fairway Mortgage, will provide a !% interest rate buydown for 12 months to qualified buyers.
- SubdivisionDruid Hills
- Zip Code30307
- CityAtlanta
- CountyDekalb - GA
Location
- ElementaryFernbank
- JuniorDruid Hills
- HighDruid Hills
Schools
- StatusActive
- MLS #7546707
- TypeResidential
MLS Data
- Bedrooms5
- Bathrooms4
- Bedroom DescriptionOversized Master, Split Bedroom Plan
- RoomsBathroom, Bedroom, Dining Room, Family Room, Kitchen, Living Room, Master Bathroom, Master Bedroom, Sun Room
- BasementInterior Entry, Partial, Unfinished
- FeaturesCrown Molding, Entrance Foyer, High Ceilings 9 ft Main
- KitchenBreakfast Room, Cabinets Stain, Kitchen Island, Pantry, Solid Surface Counters
- AppliancesDishwasher, Disposal, Gas Cooktop, Gas Oven/Range/Countertop, Gas Range, Gas Water Heater, Microwave, Refrigerator
- HVACCeiling Fan(s), Central Air, Electric, Zoned
- Fireplaces3
- Fireplace DescriptionFamily Room, Gas Log, Glass Doors, Living Room, Master Bedroom
Interior Details
- StyleTraditional
- ConstructionBrick 4 Sides
- Built In1922
- StoriesArray
- ParkingCarport, Covered, Driveway, Level Driveway, Parking Pad
- FeaturesPrivate Entrance, Private Yard, Rear Stairs
- ServicesNear Beltline, Near Public Transport, Near Shopping, Sidewalks, Street Lights
- UtilitiesCable Available, Electricity Available, Natural Gas Available, Phone Available, Sewer Available, Water Available
- SewerPublic Sewer
- Lot DescriptionBack Yard, Front Yard, Landscaped, Level, Private
- Lot Dimensions60x300
- Acres0.38
Exterior Details
Listing Provided Courtesy Of: Chapman Hall Realtors 404-252-9500

This property information delivered from various sources that may include, but not be limited to, county records and the multiple listing service. Although the information is believed to be reliable, it is not warranted and you should not rely upon it without independent verification. Property information is subject to errors, omissions, changes, including price, or withdrawal without notice.
For issues regarding this website, please contact Eyesore at 678.692.8512.
Data Last updated on February 19, 2026 8:31am

