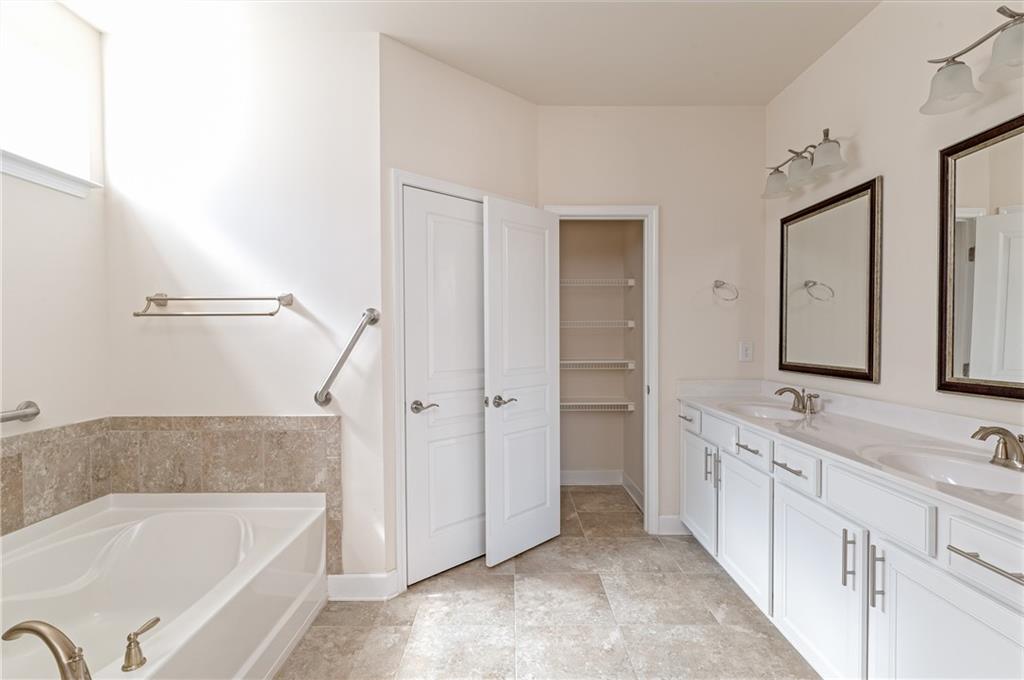746 Firefly Court
Griffin, GA 30223
$410,000
Wonderful opportunity to own this lovely 3 bedroom 2 bath home overlooking the 540 yard par 5 12th hole tee of the Sun City Peachtree golf course. This Martin Ray floor plan home features the additional screen porch with a separate grilling patio. Enter the home through the covered front porch into the entry hall with the formal dining room on the left then onward into the open concept kitchen, casual dining, living room and sunroom. A dry bar/butlers pantry and walk-in pantry is situated between the formal dining room and the kitchen. The kitchen features a large island with an undercounter seating area perfect of entertaining. The casual dining area features crown molding and chair rail. The living room includes the lovely fireplace and enough room for multiple seating areas. The Sunroom provides yet another spacious area for enjoying the day when it is too cold or hot to hang out in the screen porch. The primary bedroom is accessed from the living room. Large windows overlook the backyard and the golf course. The primary bathroom has separate soaking tub and shower, a toilet closet, linen closet, double vanities and walk-in closet. A small hall leads to the remaining two bedrooms and full bath adjacent to the casual dining area. The two car garage has been upgraded with storage and an additional screen garage door. Sun City Peachtree is a vibrant 55+ community that offers world-class amenities including golf, indoor and outdoor swimming, recreational clubs, pickleball, tennis, golf cart paths/lanes, and a friendly atmosphere. This is a wonderful home in an amazing community!
- SubdivisionSun City Peachtree
- Zip Code30223
- CityGriffin
- CountySpalding - GA
Location
- ElementaryJordan Hill Road
- JuniorKennedy Road
- HighSpalding
Schools
- StatusPending
- MLS #7546744
- TypeResidential
- SpecialActive Adult Community
MLS Data
- Bedrooms3
- Bathrooms2
- Bedroom DescriptionMaster on Main
- RoomsSun Room
- FeaturesCrown Molding, Disappearing Attic Stairs, Dry Bar, Entrance Foyer, High Ceilings 9 ft Main, Low Flow Plumbing Fixtures, Tray Ceiling(s), Walk-In Closet(s)
- KitchenBreakfast Bar, Cabinets White, Kitchen Island, Pantry Walk-In, Solid Surface Counters, View to Family Room
- AppliancesDishwasher, Disposal, Electric Oven/Range/Countertop, Gas Cooktop, Microwave, Range Hood, Refrigerator
- HVACCentral Air
- Fireplaces1
- Fireplace DescriptionFactory Built, Living Room
Interior Details
- StyleGarden (1 Level)
- ConstructionCement Siding
- Built In2017
- StoriesArray
- ParkingGarage
- FeaturesPrivate Entrance, Rain Gutters
- ServicesClubhouse, Fitness Center, Gated, Golf, Homeowners Association, Pickleball, Pool, Restaurant, RV/Boat Storage, Sidewalks, Tennis Court(s)
- UtilitiesElectricity Available, Natural Gas Available, Sewer Available, Underground Utilities, Water Available
- SewerPublic Sewer
- Lot DescriptionBack Yard, Landscaped, Level
- Lot Dimensionsx
- Acres0.18
Exterior Details
Listing Provided Courtesy Of: Golley Realty Group 404-377-4216

This property information delivered from various sources that may include, but not be limited to, county records and the multiple listing service. Although the information is believed to be reliable, it is not warranted and you should not rely upon it without independent verification. Property information is subject to errors, omissions, changes, including price, or withdrawal without notice.
For issues regarding this website, please contact Eyesore at 678.692.8512.
Data Last updated on July 5, 2025 12:32pm






























