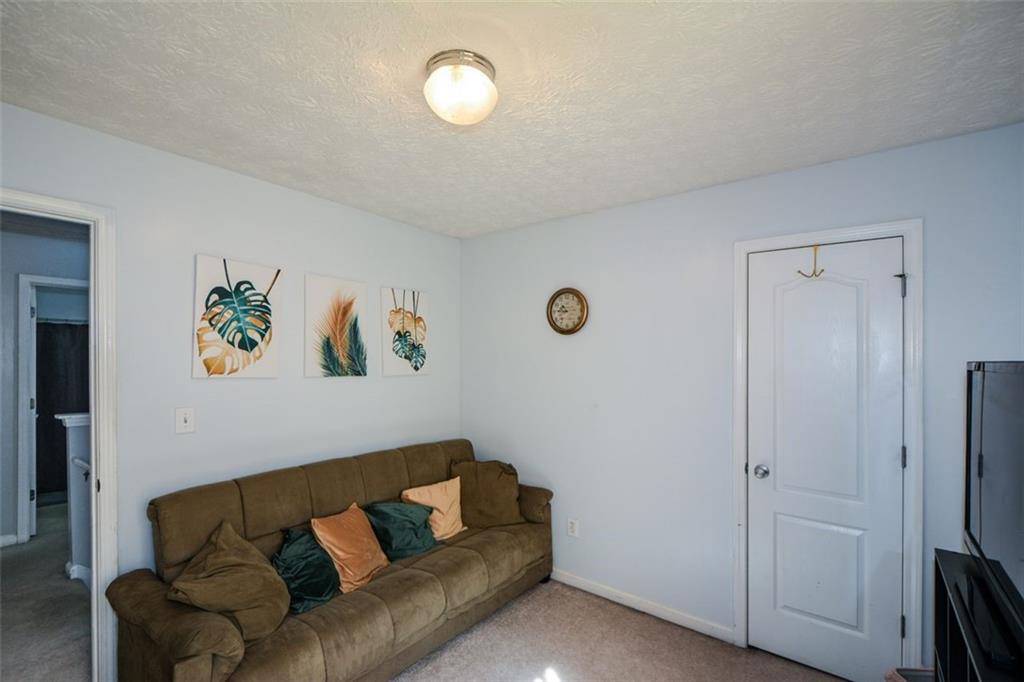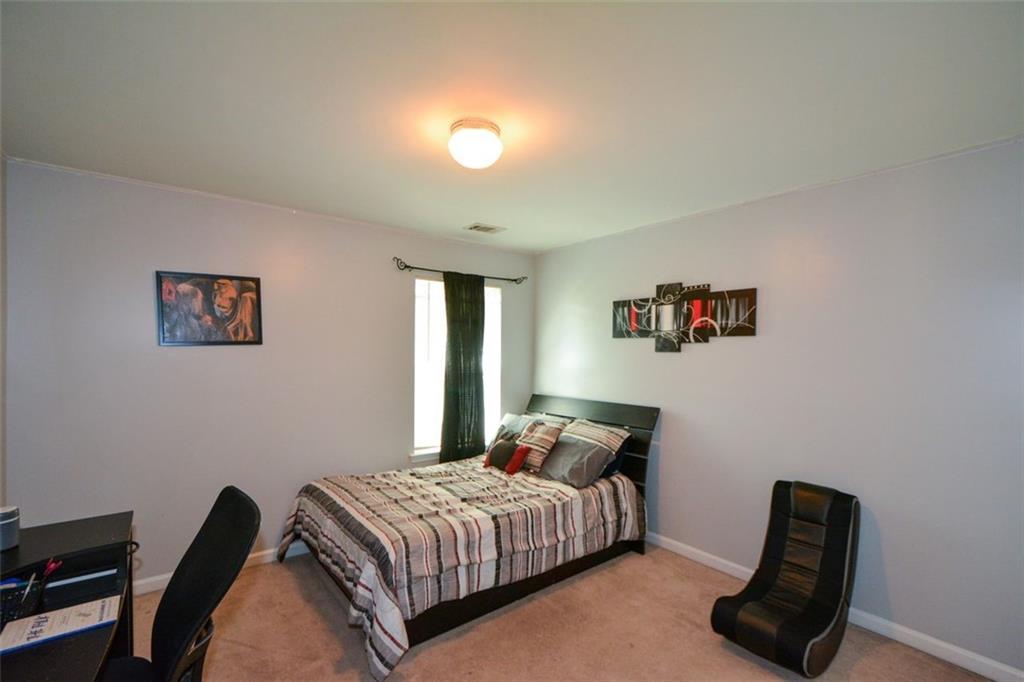1477 Arbor Place Drive
Morrow, GA 30260
$274,900
Welcome to 1477 Arbor Place Drive, a beautiful and well-maintained 4-bedroom, 2.5-bathroom home in the heart of Morrow, Georgia. This 2,064 sq. ft. residence has been thoughtfully updated to offer modern comfort and style. As you step inside, you'll be greeted by a spacious living area that flows seamlessly into the eat-in kitchen area, perfect for hosting family gatherings. The kitchen features white cabinets with ample counter space for meal preparation. The secondary bathrooms have been tastefully renovated with modern fixtures and finishes. The primary en suite bathroom offers a luxurious retreat with a spa-like atmosphere. Imagine unwinding in the soaking tub after a long day or starting your morning in the beautifully tiled walk-in shower. Step outside to your private, fenced backyard, an ideal space for outdoor entertaining and relaxation. Whether you're hosting a summer barbecue, gardening, or simply enjoying a quiet evening under the stars, this backyard offers the perfect setting. Conveniently located near major highways, shopping centers, and the airport, this home combines accessibility with tranquility. This home is Eligible for a grant of 2% of the purchase price towards down payment or closing costs with the preferred lender for qualifying buyers. Grant does NOT need to be repaid. Grant program is also paired with a rate significantly lower than the market, saving you thousands! Don't miss the chance to make this beautiful property your own! Ready to schedule a tour?
- SubdivisionArbor Place
- Zip Code30260
- CityMorrow
- CountyClayton - GA
Location
- ElementaryJames Jackson
- JuniorJonesboro
- HighMount Zion - Clayton
Schools
- StatusPending
- MLS #7546816
- TypeResidential
- SpecialSold As/Is
MLS Data
- Bedrooms4
- Bathrooms2
- Half Baths1
- Bedroom DescriptionOversized Master
- FeaturesDouble Vanity, High Ceilings 9 ft Main
- KitchenCabinets White, Eat-in Kitchen
- AppliancesDishwasher, Electric Oven/Range/Countertop, Electric Range, Electric Water Heater
- HVACCeiling Fan(s), Central Air
- Fireplaces1
- Fireplace DescriptionElectric, Living Room
Interior Details
- StyleTraditional
- ConstructionBrick Front, HardiPlank Type, Stone
- Built In2007
- StoriesArray
- ParkingAttached, Driveway, Garage, Garage Door Opener, Garage Faces Front, Kitchen Level
- FeaturesPrivate Yard, Rain Gutters
- ServicesNear Public Transport, Near Shopping, Street Lights
- UtilitiesCable Available, Electricity Available, Sewer Available, Underground Utilities, Water Available
- SewerPublic Sewer
- Lot DescriptionBack Yard, Landscaped
- Lot Dimensions40X113X40X113
- Acres0.009
Exterior Details
Listing Provided Courtesy Of: Coldwell Banker Realty 770-623-1900

This property information delivered from various sources that may include, but not be limited to, county records and the multiple listing service. Although the information is believed to be reliable, it is not warranted and you should not rely upon it without independent verification. Property information is subject to errors, omissions, changes, including price, or withdrawal without notice.
For issues regarding this website, please contact Eyesore at 678.692.8512.
Data Last updated on April 17, 2025 5:38am




















































