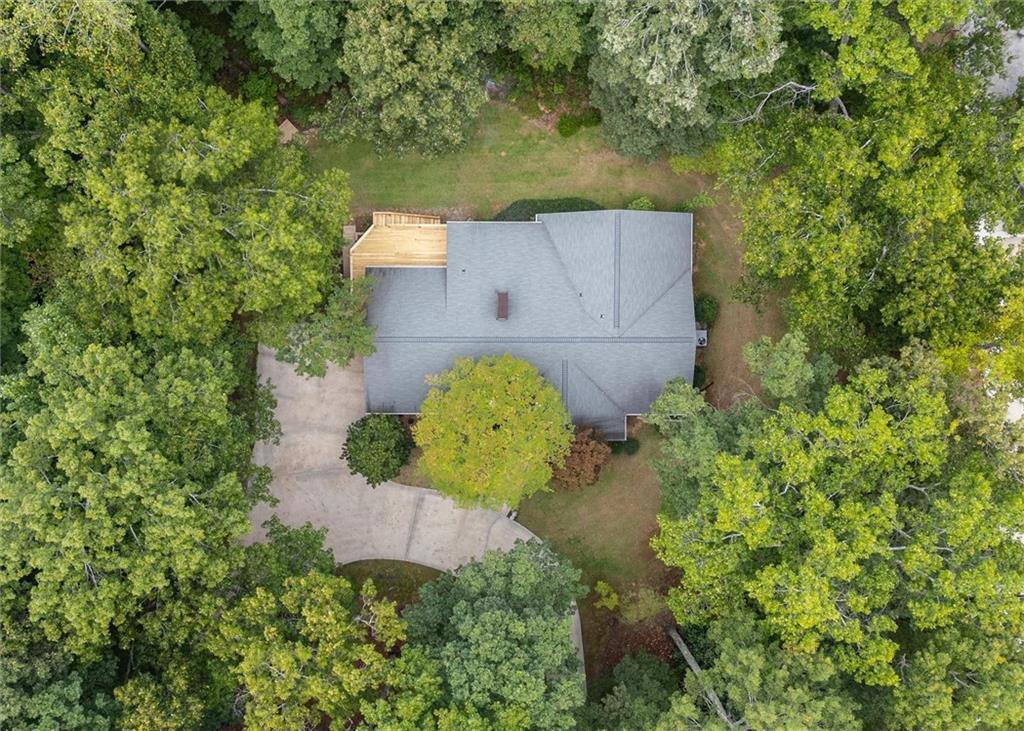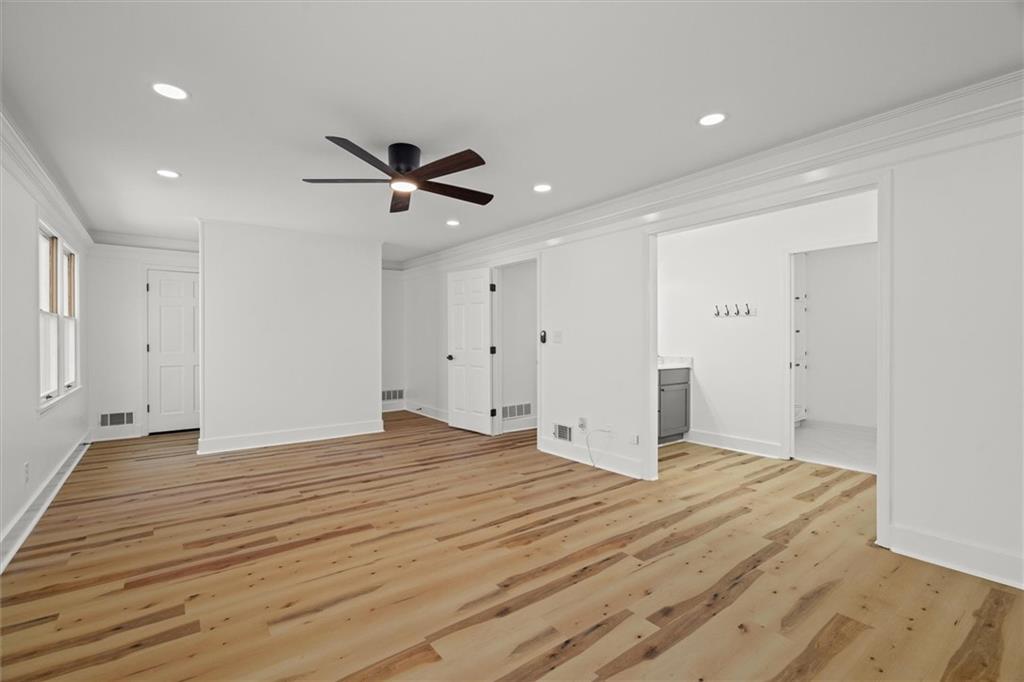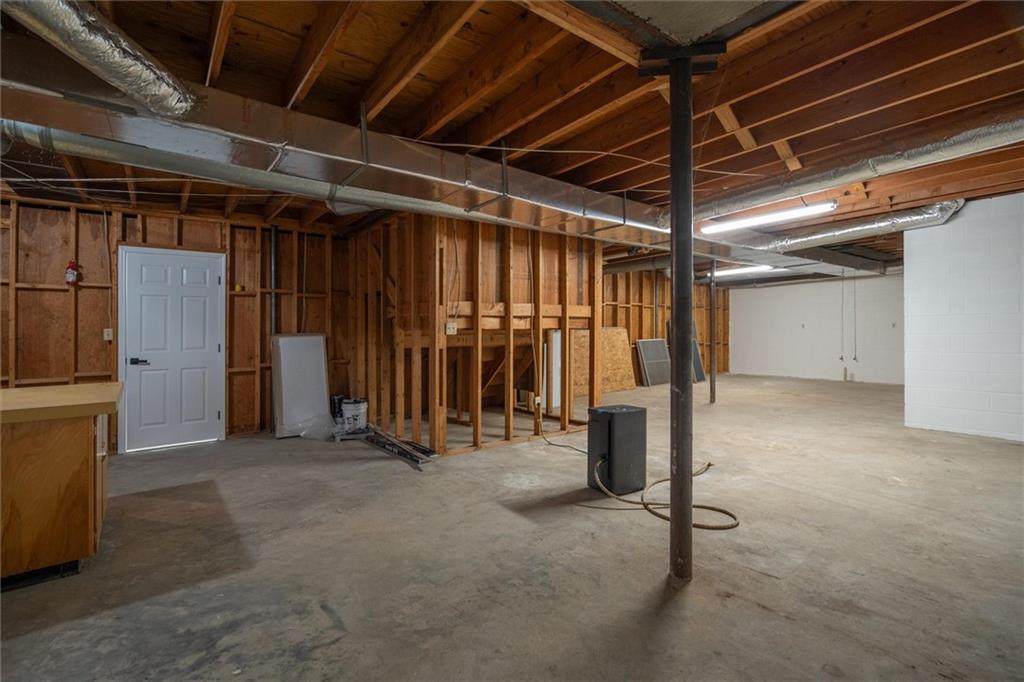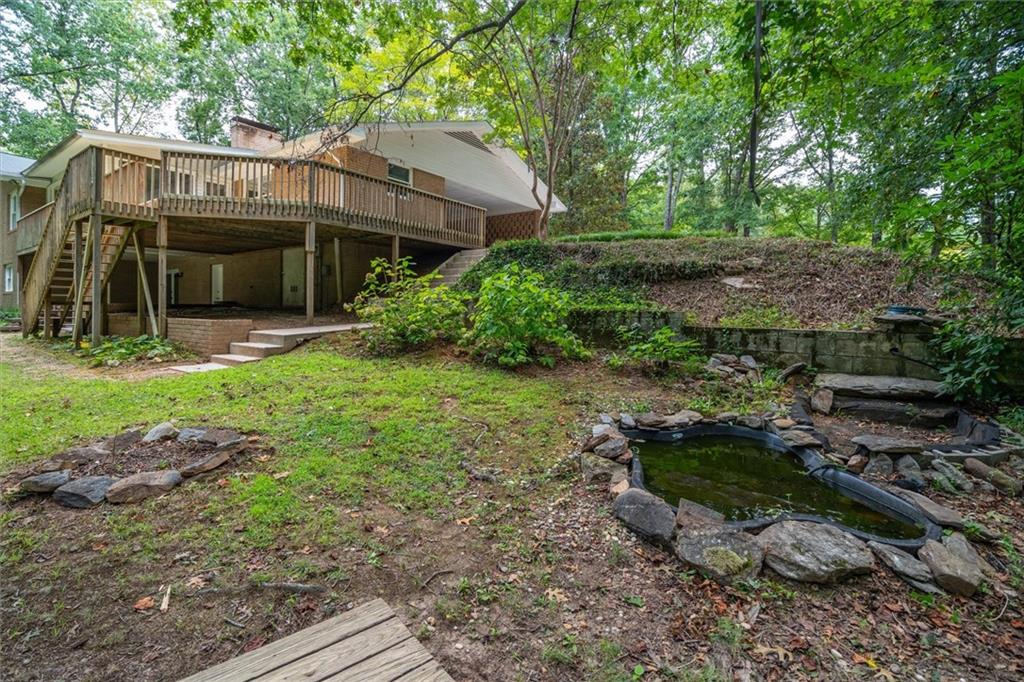4 Dogwood Trail
Bremen, GA 30110
$625,000
Welcome to 4 Dogwood Trail – a completely remodeled retreat where charm meets space in the heart of Bremen, GA. Relocating to Atlanta for work? You’ll love the easy commute via I-20—work in the city, then come home to the quiet and comfort of small-town life. That peaceful pace was one of the sellers’ favorite things about living here. Set on a wooded lot in the award-winning Bremen City School District, this stylishly updated brick home offers over 5,300 square feet of potential living space, including a finished basement and flexible bonus areas. With fresh LVP flooring, modern fixtures, and thoughtful updates throughout, this one’s truly move-in ready. The light-filled main level includes a warm and welcoming kitchen with solid wood cabinets and Corian countertops, a dreamy sunroom, oversized laundry room with new utility sink, and a spacious main-level primary suite with dual walk-in closets. Two additional bedrooms and another full bath round out the main floor. Downstairs, the fully finished daylight basement has its own entrance, 2 large bedrooms, a full bath, and plumbing already in place for a second kitchen—ideal for multigenerational living, extended guests, or even rental potential. Interior doors can be closed off for added privacy and separation. Step outside to a peaceful, wooded backyard with multiple patios, a freshly updated deck, and room to garden, entertain, or just soak up some serenity. There's even unfinished basement space that’s perfect for a workshop, home gym, or extra storage. This home was professionally appraised prior to listing, and the price reflects that value—giving you added peace of mind as you plan your move. Completely remodeled. Multigenerational potential. Perfect for anyone relocating to Metro Atlanta.
- Zip Code30110
- CityBremen
- CountyHaralson - GA
Location
- ElementaryJones - Haralson
- JuniorBremen
- HighBremen
Schools
- StatusActive
- MLS #7546834
- TypeResidential
- SpecialSold As/Is
MLS Data
- Bedrooms5
- Bathrooms3
- Bedroom DescriptionIn-Law Floorplan, Master on Main, Oversized Master
- RoomsBasement, Dining Room, Family Room, Kitchen, Laundry, Living Room, Office, Sun Room, Workshop
- BasementDaylight, Exterior Entry, Finished, Finished Bath, Full, Interior Entry
- FeaturesBookcases, Disappearing Attic Stairs, Entrance Foyer, His and Hers Closets, Recessed Lighting, Walk-In Closet(s)
- KitchenCabinets White, Eat-in Kitchen, Pantry
- AppliancesDishwasher, Electric Range, Energy Star Appliances, Gas Water Heater, Microwave, Refrigerator
- HVACCentral Air
- Fireplaces2
- Fireplace DescriptionBasement, Brick, Family Room, Gas Starter
Interior Details
- StyleRanch
- ConstructionBrick 4 Sides
- Built In1976
- StoriesArray
- ParkingAttached, Carport, Covered
- FeaturesPrivate Yard, Rain Gutters
- UtilitiesCable Available, Electricity Available, Natural Gas Available, Phone Available, Sewer Available, Water Available
- SewerPublic Sewer
- Lot DescriptionBack Yard, Front Yard, Private, Sloped
- Lot Dimensionsx
- Acres3.03
Exterior Details
Listing Provided Courtesy Of: S & S Homes Realty LLC 678-647-3510

This property information delivered from various sources that may include, but not be limited to, county records and the multiple listing service. Although the information is believed to be reliable, it is not warranted and you should not rely upon it without independent verification. Property information is subject to errors, omissions, changes, including price, or withdrawal without notice.
For issues regarding this website, please contact Eyesore at 678.692.8512.
Data Last updated on May 14, 2025 3:57am






















































































