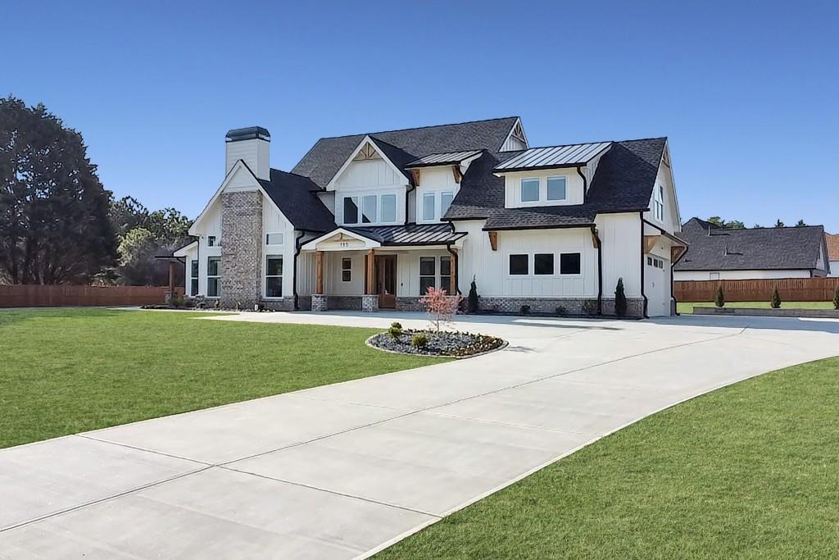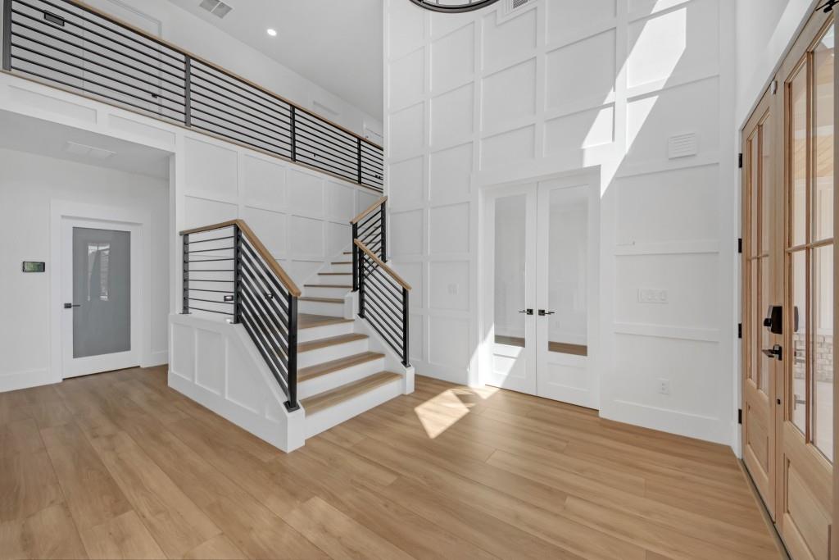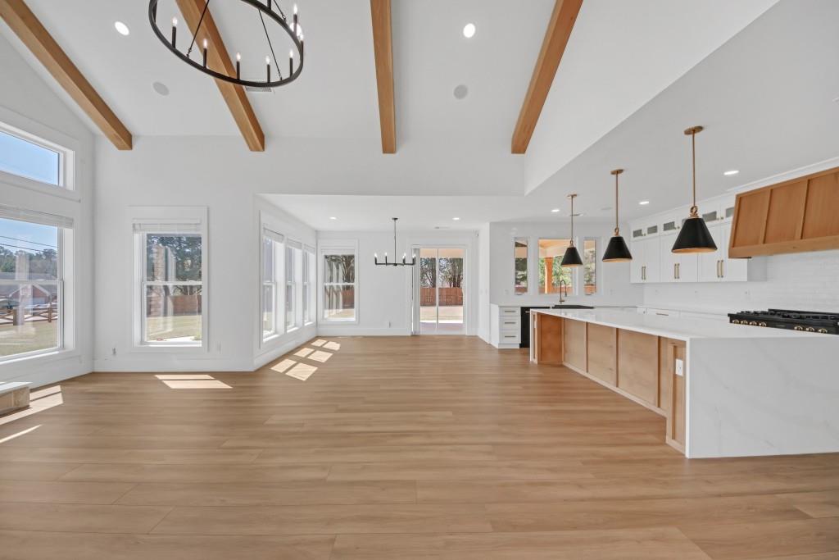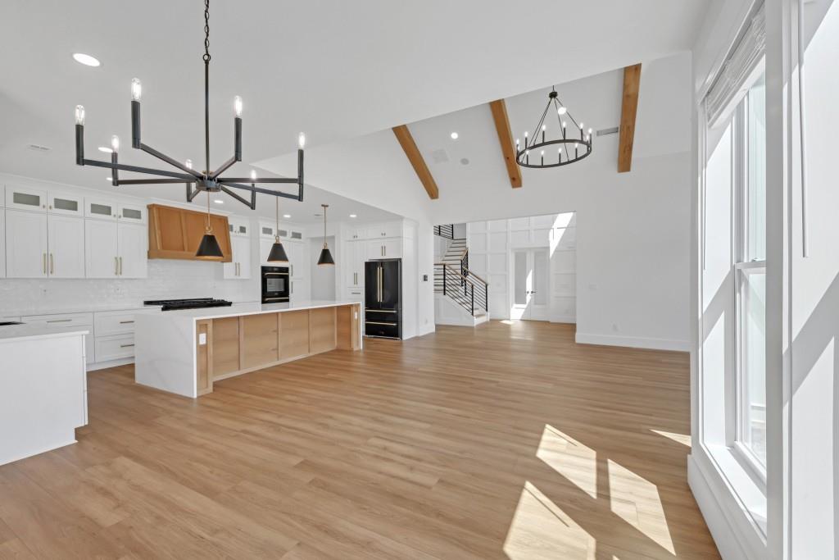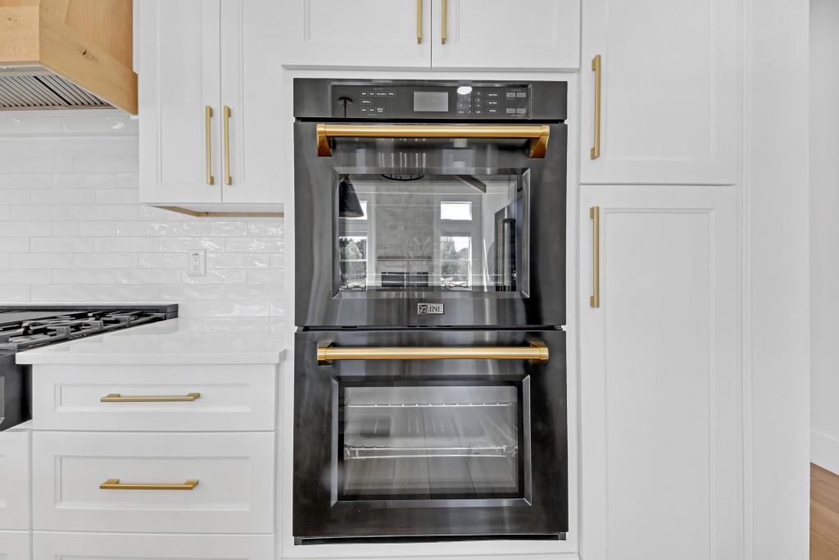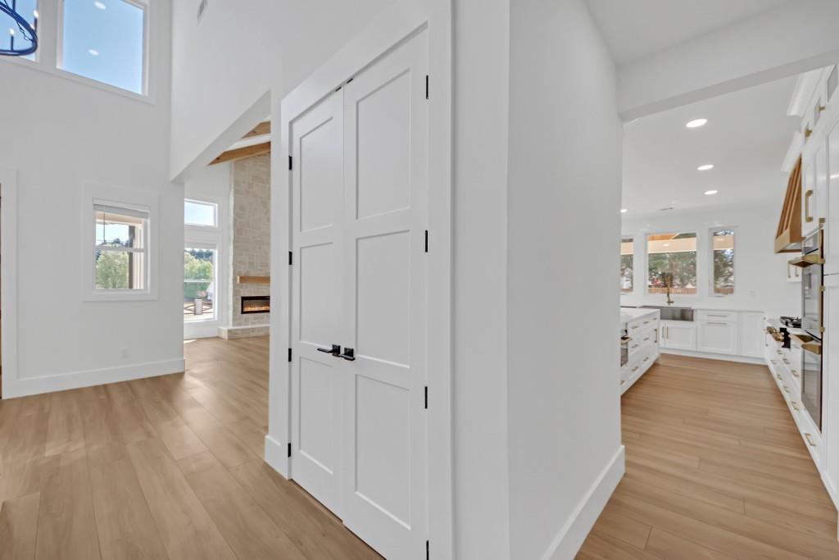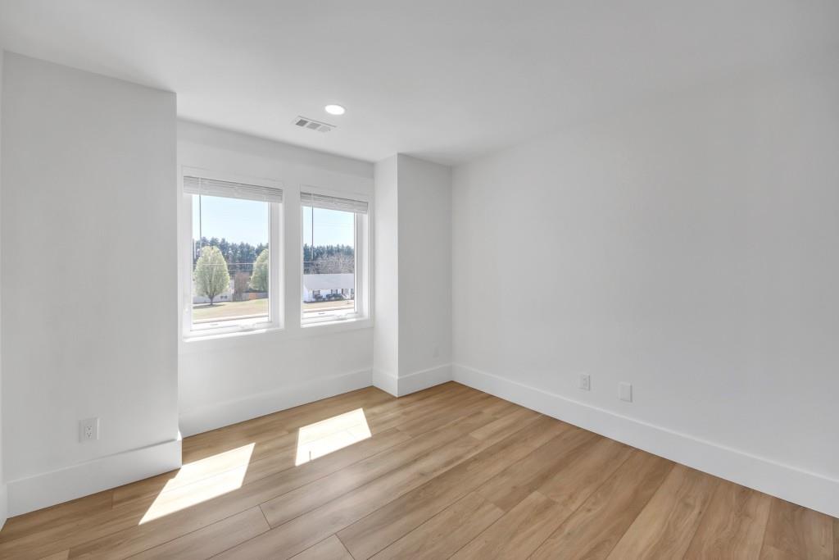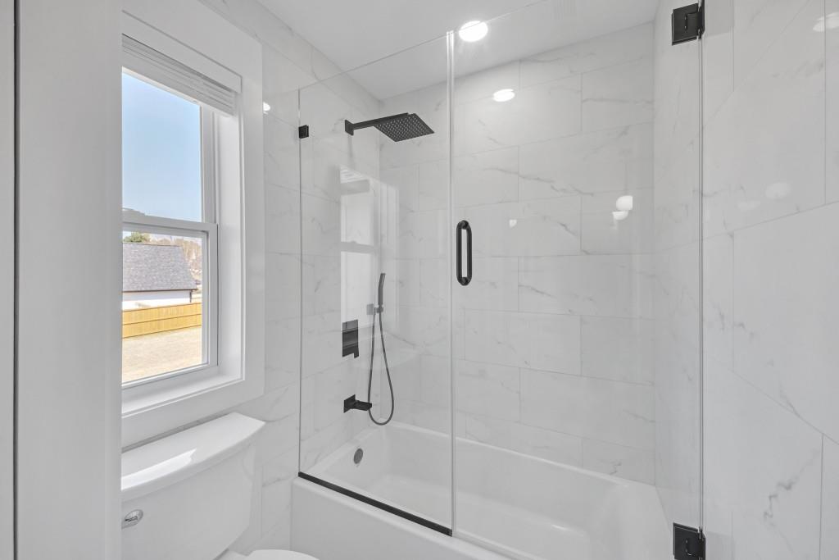195 Hope Hollow Road
Loganville, GA 30052
$975,000
Welcome to this stunning custom-built home, completed in 2024, and now offered below its appraised value! With 4 spacious bedrooms, 3.5 luxurious bathrooms, and an oversized bonus room. Thoughtfully designed with an open-concept layout, soaring ceilings, and an abundance of natural light, this home embodies modern luxury and functionality. The main level features an elegant Owner's Suite with a spa-like bathroom, including an expansive shower, double vanity, and a large custom walk-in closet. Enjoy seamless indoor-outdoor living as you step out from the Owner's Suite to your private patio. Designed for versatility, the formal living room can easily double as a sophisticated home office, while the oversized laundry room adds convenience and organization to the main floor. The top-of-the-line modern kitchen is a chef's dream, boasting ZLINE appliances, a 48" chef's range top, and a breathtaking 10-foot island with waterfall countertops. The open living room is anchored by a stunning all-natural stone fireplace, seamlessly flowing into a dining area that comfortably seats eight. Upstairs, you'll find three additional bedrooms and a versatile oversized bonus room. One bedroom features a private en-suite bathroom, while the other two share a beautifully designed bath. The bonus room offers endless possibilities as an entertainment or media space. This home is designed with no detail overlooked, featuring reclaimed white oak beams, white oak stairs with metal and white oak handrails, and high-end finishes throughout. For added convenience, a 3-car side-entry garage provides plenty of storage and parking space. Fully fenced and gated with an automatic metal gate, this home offers the perfect balance of security and privacy. Enjoy modern amenities with a 100% Smart Home System, including a Bluetooth-integrated speaker system, alarm & camera system, keyless entry systems, advanced HVAC, and an irrigation system. A tankless water heater ensures energy efficiency throughout the home. Located in a non-HOA community within the top-rated Grayson School District, this home combines tranquility and accessibility. Conveniently situated near parks, medical facilities, shopping, dining, and Highway 78, this exceptional property is a rare find. Schedule your private tour today and experience the unparalleled luxury and craftsmanship of this custom-built home!
- Zip Code30052
- CityLoganville
- CountyGwinnett - GA
Location
- StatusActive
- MLS #7546940
- TypeResidential
MLS Data
- Bedrooms5
- Bathrooms3
- Half Baths1
- Bedroom DescriptionMaster on Main
- RoomsBonus Room, Family Room, Loft, Media Room
- FeaturesBeamed Ceilings, Double Vanity, Entrance Foyer, High Ceilings 9 ft Main, High Ceilings 10 ft Main, Smart Home, Walk-In Closet(s)
- KitchenBreakfast Bar, Cabinets White, Eat-in Kitchen, Kitchen Island, Pantry Walk-In, View to Family Room
- AppliancesDishwasher, Disposal, Double Oven, Gas Range, Microwave, Refrigerator, Tankless Water Heater
- HVACCeiling Fan(s), Central Air, Zoned
- Fireplaces1
- Fireplace DescriptionLiving Room
Interior Details
- StyleTraditional
- ConstructionBrick Front, Cedar, Concrete
- Built In2023
- StoriesArray
- ParkingAttached, Driveway, Garage, Garage Door Opener, Garage Faces Side, Level Driveway
- FeaturesPrivate Entrance
- UtilitiesCable Available, Electricity Available, Natural Gas Available, Water Available
- SewerSeptic Tank
- Lot DescriptionBack Yard, Corner Lot, Landscaped, Level, Private
- Acres0.97
Exterior Details
Listing Provided Courtesy Of: Harry Norman Realtors 770-394-2131

This property information delivered from various sources that may include, but not be limited to, county records and the multiple listing service. Although the information is believed to be reliable, it is not warranted and you should not rely upon it without independent verification. Property information is subject to errors, omissions, changes, including price, or withdrawal without notice.
For issues regarding this website, please contact Eyesore at 678.692.8512.
Data Last updated on April 14, 2025 6:52am


