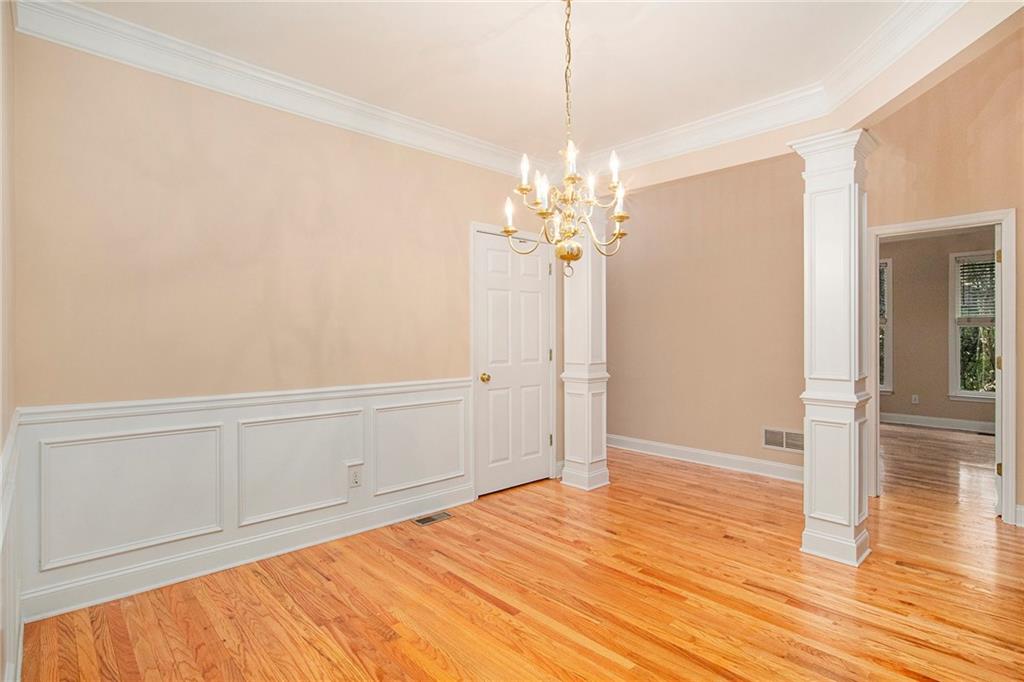4236 Providence Lane
Tucker, GA 30084
$599,900
Location, location, location! Come see this updated, 4 sided brick, cul-de-sac beauty and your search is over! 2 story entry invites you into a unique and functional open floor plan. Ceilings soar in the living and great rooms. Eat in kitchen is updated and bright with plenty of quartz countertops for workspace and stainless steel appliances! Harwood floors grace the main level and matching LVP is an added convenience on the upper level. Large primary bedroom is on the main level and has his/her closets and spacious master bath with updated paint, light fixtures and hardware. Upstairs you will find a handsome loft area that overlooks the great room and would be the perfect place for an office or cozy getaway space. Also upstairs, three secondary bedrooms and a full bathroom! Freshly painted inside and out! That is not all! The basement is finished and has another bedroom, full bathroom, living space and kitchenette area along with ample storage space! The oversized and very private backyard is fenced and professionally landscaped with gorgeous paver patio and landscape walls. So close to major highways, desirable downtown Tucker, restaurants, parks, shopping, schools, and trails!
- SubdivisionProvidence
- Zip Code30084
- CityTucker
- CountyDekalb - GA
Location
- StatusActive
- MLS #7547014
- TypeResidential
MLS Data
- Bedrooms5
- Bathrooms3
- Half Baths1
- Bedroom DescriptionMaster on Main, Oversized Master
- RoomsBasement, Game Room, Loft
- BasementFinished, Finished Bath, Full, Interior Entry, Walk-Out Access
- FeaturesCathedral Ceiling(s), Crown Molding, Disappearing Attic Stairs, Double Vanity, Entrance Foyer 2 Story, High Speed Internet, Vaulted Ceiling(s), Walk-In Closet(s)
- KitchenCabinets White, Eat-in Kitchen, Kitchen Island, Pantry, Stone Counters, View to Family Room
- AppliancesDishwasher, Disposal, Double Oven, Gas Cooktop, Gas Water Heater, Microwave
- HVACCeiling Fan(s), Central Air, Electric
- Fireplaces1
- Fireplace DescriptionGas Starter, Great Room, Masonry
Interior Details
- StyleTraditional
- ConstructionBrick 4 Sides
- Built In1998
- StoriesArray
- ParkingGarage, Garage Faces Front, Kitchen Level
- FeaturesPermeable Paving, Private Yard, Rain Gutters
- UtilitiesCable Available, Electricity Available, Natural Gas Available, Phone Available, Sewer Available, Underground Utilities, Water Available
- SewerPublic Sewer
- Lot DescriptionBack Yard, Cul-de-sac Lot, Front Yard, Private, Sloped, Wooded
- Lot Dimensions50 X 90 X 79 X 111 X 99
- Acres0.28
Exterior Details
Listing Provided Courtesy Of: Virtual Properties Realty.Net, LLC. 770-495-5050

This property information delivered from various sources that may include, but not be limited to, county records and the multiple listing service. Although the information is believed to be reliable, it is not warranted and you should not rely upon it without independent verification. Property information is subject to errors, omissions, changes, including price, or withdrawal without notice.
For issues regarding this website, please contact Eyesore at 678.692.8512.
Data Last updated on July 5, 2025 12:32pm








































