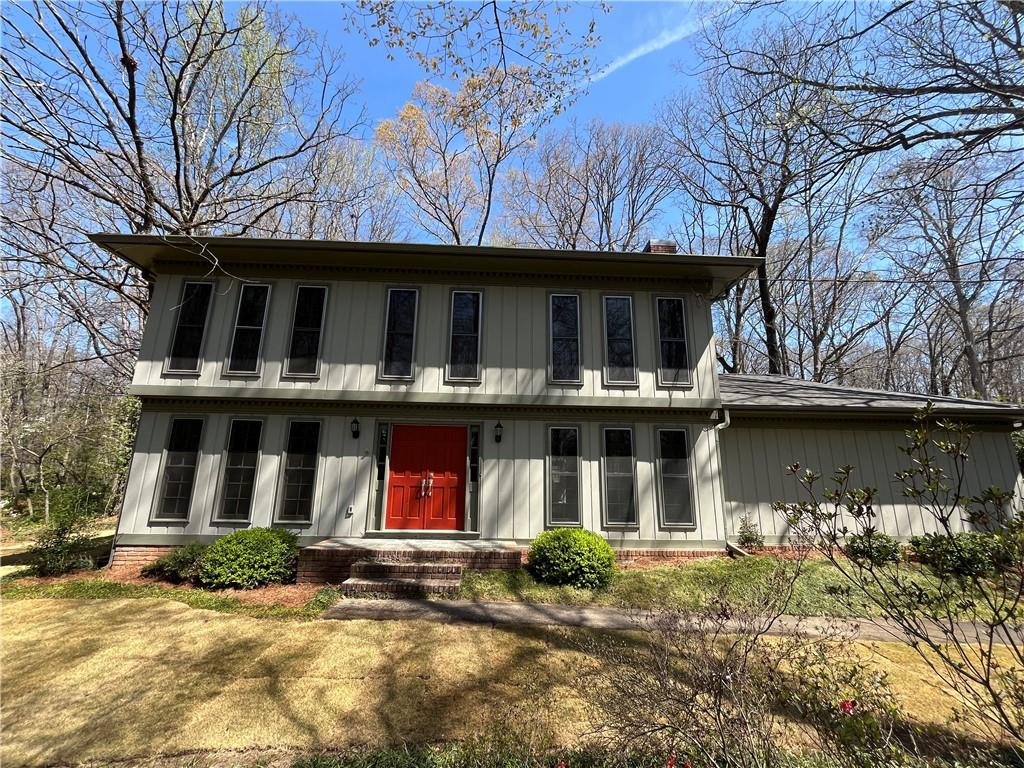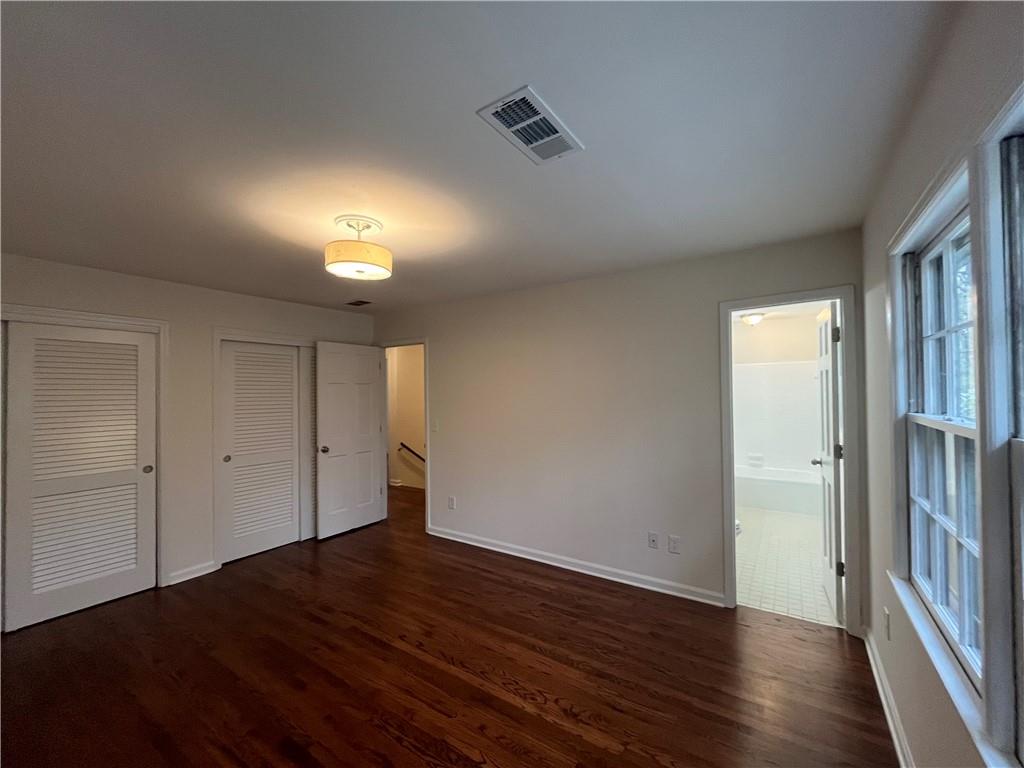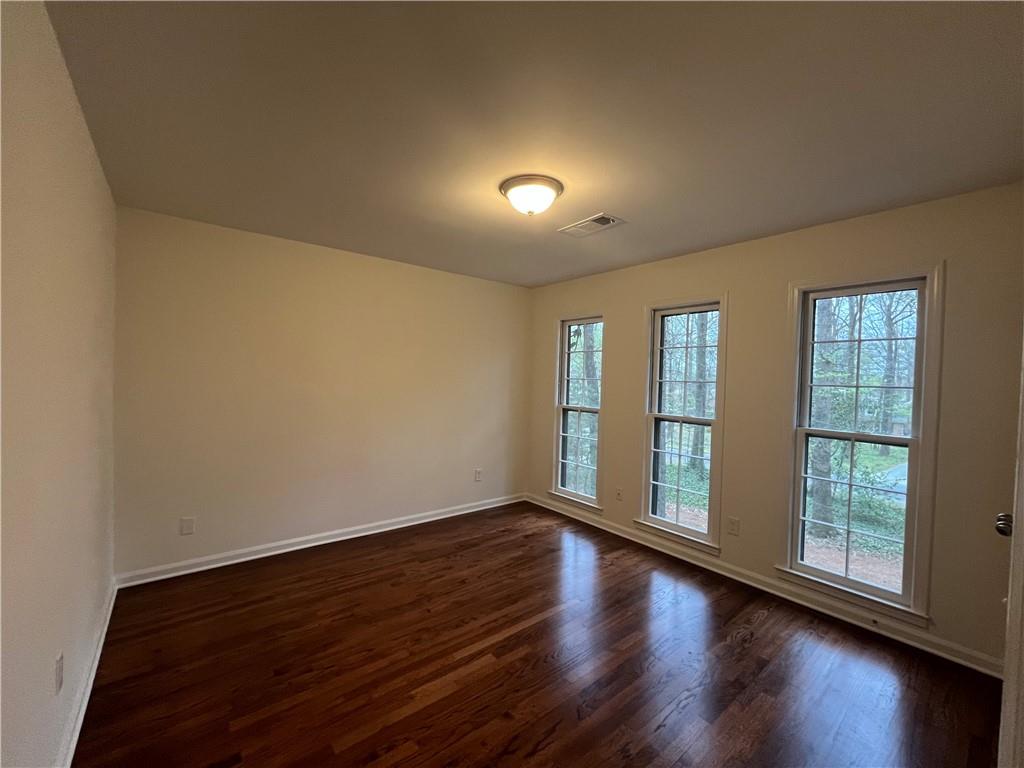257 Forest Lake Road
Lawrenceville, GA 30046
$419,900
MOTIVATED SELLER. NEW PRICE. This beautifully updated family home has genuine hardwood floors throughout both levels that have been refinished in a warm English Chestnut. Interior walls and trim have been freshly painted. All new lighting, door and cabinet hardware. Formal entrance foyer features dentil molding and parquet floors. Spacious kitchen features granite countertops and stainless steel appliances, including refrigerator, stove, oven, garbage disposal, dishwasher and built-in microwave. Primary bedroom has ensuite bathroom and separate his and hers closets. Primary bathroom boasts granite countertops with double sinks. Upstairs bonus room can be a fifth bedroom or home office. Secure parking for two cars in garage with automatic door. Lots of great storage space, including two attics and a secure storage room off the garage. Back porch has been covered and screened-in for year-round enjoyment. Home sits on a beautifully wooded lot on a quiet street in an established neighborhood. Membership to community swimming pool is optional. No sign in yard.
- SubdivisionForest Hills
- Zip Code30046
- CityLawrenceville
- CountyGwinnett - GA
Location
- ElementaryWinn Holt
- JuniorMoore
- HighCentral Gwinnett
Schools
- StatusActive
- MLS #7547016
- TypeResidential
- SpecialAgent Related to Seller
MLS Data
- Bedrooms4
- Bathrooms2
- Half Baths1
- RoomsAttic, Family Room, Office, Sun Room
- BasementCrawl Space, Exterior Entry
- FeaturesBookcases, Crown Molding, Disappearing Attic Stairs, Double Vanity, Entrance Foyer, His and Hers Closets
- KitchenCabinets White, Pantry, Stone Counters
- AppliancesDishwasher, Disposal, Electric Cooktop, Electric Oven/Range/Countertop, Gas Water Heater, Microwave, Refrigerator
- HVACCeiling Fan(s), Central Air, Electric
- Fireplaces1
- Fireplace DescriptionBrick, Family Room, Gas Starter, Masonry, Raised Hearth, Wood Burning Stove
Interior Details
- StyleEuropean, French Provincial
- ConstructionWood Siding
- Built In1970
- StoriesArray
- ParkingGarage, Garage Door Opener, Garage Faces Side, Kitchen Level, Level Driveway, See Remarks
- FeaturesPrivate Entrance
- ServicesClubhouse, Pool
- UtilitiesCable Available, Electricity Available, Natural Gas Available, Phone Available, Sewer Available, Underground Utilities, Water Available
- SewerPublic Sewer
- Lot DescriptionBack Yard, Front Yard, Landscaped, Level, Rectangular Lot, Wooded
- Lot Dimensions0 x 0
- Acres0.57
Exterior Details
Listing Provided Courtesy Of: Haven Brokers LLC 678-640-2962

This property information delivered from various sources that may include, but not be limited to, county records and the multiple listing service. Although the information is believed to be reliable, it is not warranted and you should not rely upon it without independent verification. Property information is subject to errors, omissions, changes, including price, or withdrawal without notice.
For issues regarding this website, please contact Eyesore at 678.692.8512.
Data Last updated on August 24, 2025 12:53am





























