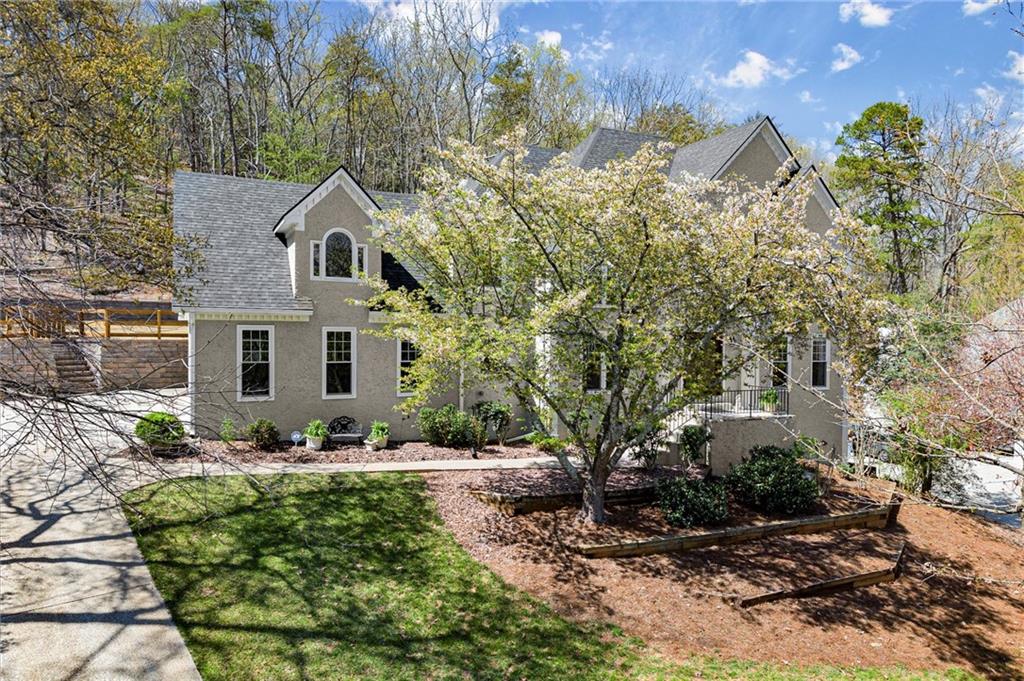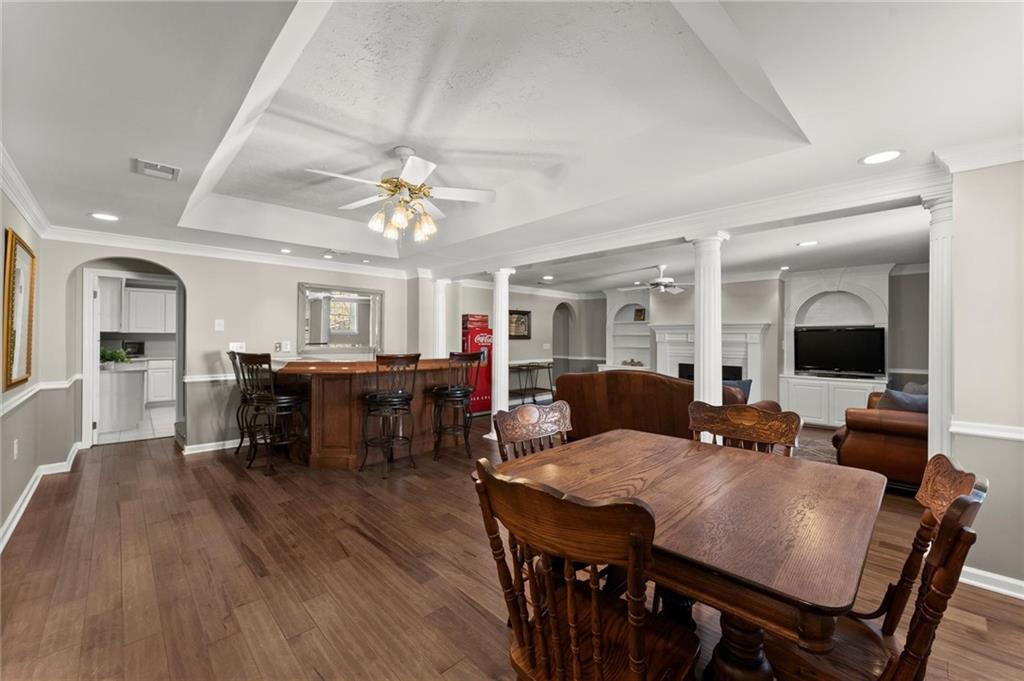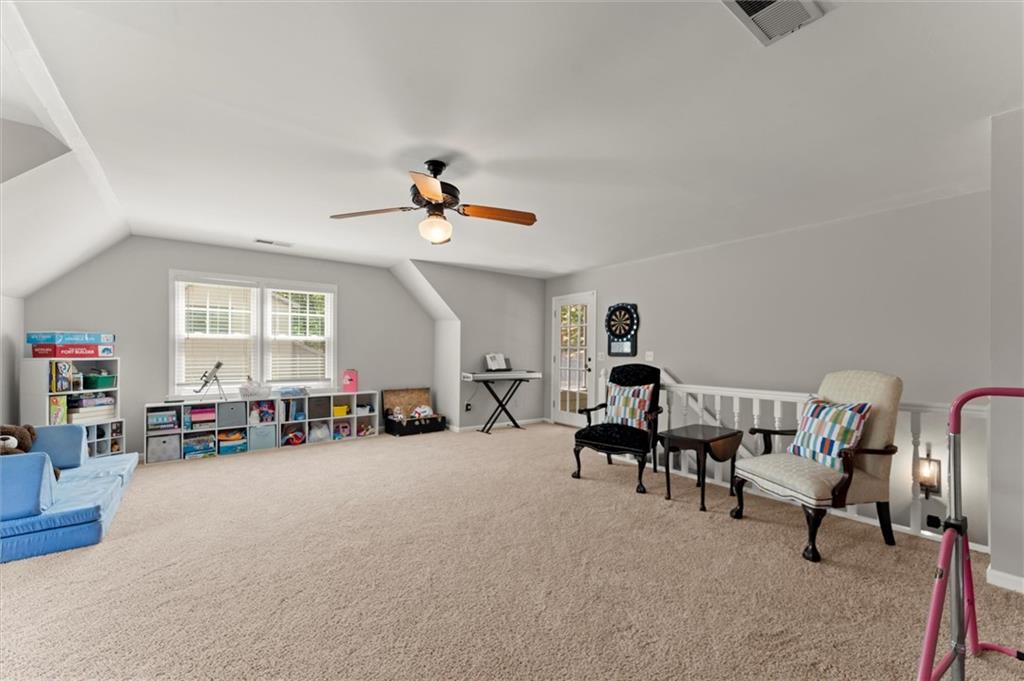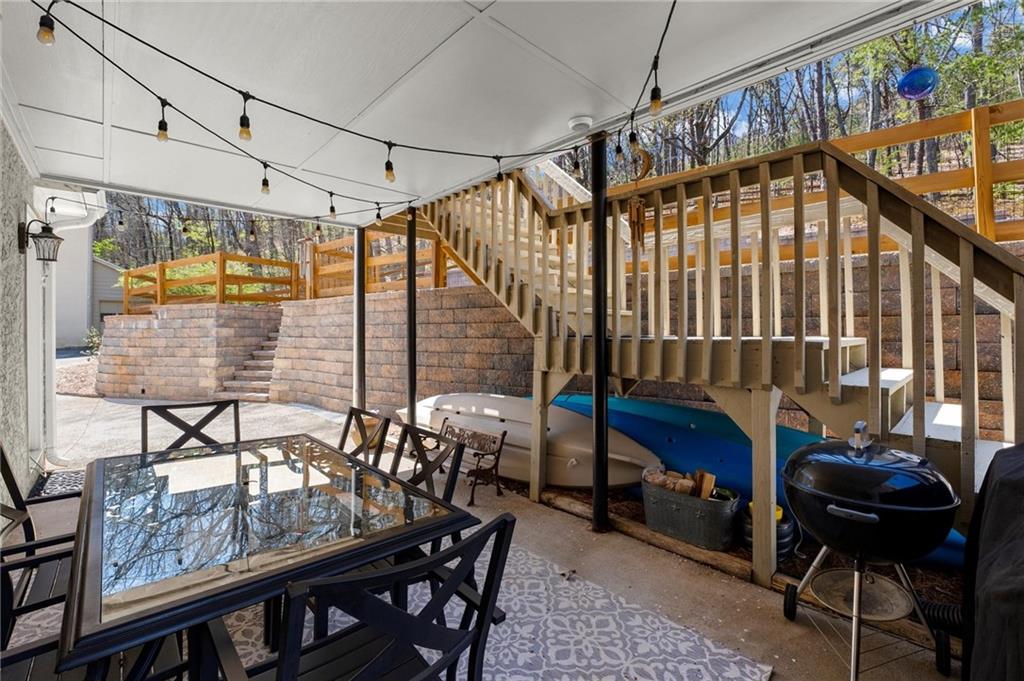4223 N Mountain Road NE
Marietta, GA 30066
$800,000
Located in the highly sought-after Lassiter school district, this Highland Pointe home features an oversized owner’s suite and a finished terrace level with tray ceilings, fireplace, wet bar, mini kitchen, and guest bedroom—ideal for entertaining or extended stays. The owners have invested over $100K to create a partially leveled flat backyard framed by two custom-built stone retaining walls, a fenced area with three access gates, flat ceilings throughout, smart systems, and core infrastructure improvements. These thoughtful upgrades deliver both modern comfort and long-term peace of mind.
- SubdivisionHighland Pointe
- Zip Code30066
- CityMarietta
- CountyCobb - GA
Location
- ElementaryDavis - Cobb
- JuniorMabry
- HighLassiter
Schools
- StatusHold
- MLS #7547023
- TypeResidential
MLS Data
- Bedrooms5
- Bathrooms3
- Half Baths1
- Bedroom DescriptionIn-Law Floorplan, Oversized Master, Roommate Floor Plan
- RoomsBonus Room, Den, Family Room, Living Room, Sun Room
- BasementDaylight, Exterior Entry, Finished, Finished Bath, Full, Interior Entry
- FeaturesBookcases, Cathedral Ceiling(s), Disappearing Attic Stairs, Double Vanity, Entrance Foyer, High Ceilings 9 ft Lower, Tray Ceiling(s), Vaulted Ceiling(s), Walk-In Closet(s), Wet Bar
- KitchenBreakfast Bar, Cabinets Stain, Eat-in Kitchen, Kitchen Island, Pantry Walk-In, Stone Counters, Second Kitchen
- AppliancesDishwasher, Disposal, Refrigerator, Microwave
- HVACCeiling Fan(s), Central Air, Zoned
- Fireplaces2
- Fireplace DescriptionBasement, Blower Fan, Circulating, Factory Built, Family Room, Gas Starter
Interior Details
- StyleTraditional
- ConstructionStucco
- Built In1987
- StoriesArray
- ParkingGarage
- FeaturesPrivate Entrance, Private Yard, Rain Gutters, Rear Stairs
- ServicesClubhouse, Community Dock, Fishing, Fitness Center, Lake, Park, Pickleball, Playground, Pool, Sidewalks, Swim Team, Tennis Court(s)
- UtilitiesCable Available, Electricity Available, Natural Gas Available, Sewer Available, Underground Utilities, Water Available
- SewerPublic Sewer
- Lot DescriptionBack Yard, Front Yard, Landscaped, Private, Sloped, Wooded
- Lot Dimensions75x24x346x183x193x190
- Acres1.187
Exterior Details
Listing Provided Courtesy Of: Keller Williams Realty Atl North 770-509-0700

This property information delivered from various sources that may include, but not be limited to, county records and the multiple listing service. Although the information is believed to be reliable, it is not warranted and you should not rely upon it without independent verification. Property information is subject to errors, omissions, changes, including price, or withdrawal without notice.
For issues regarding this website, please contact Eyesore at 678.692.8512.
Data Last updated on October 4, 2025 8:47am







































































