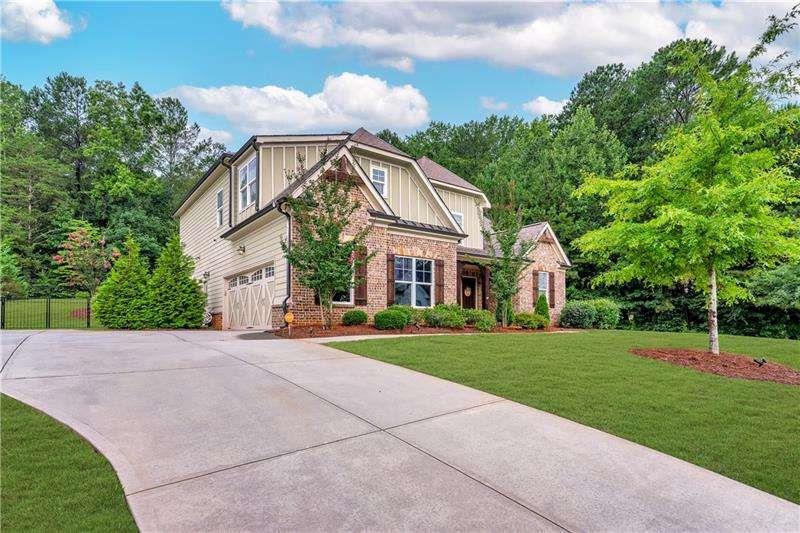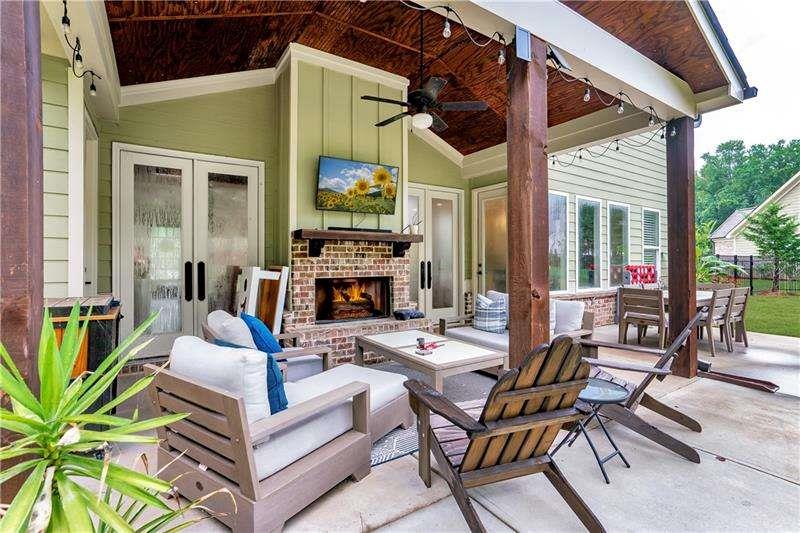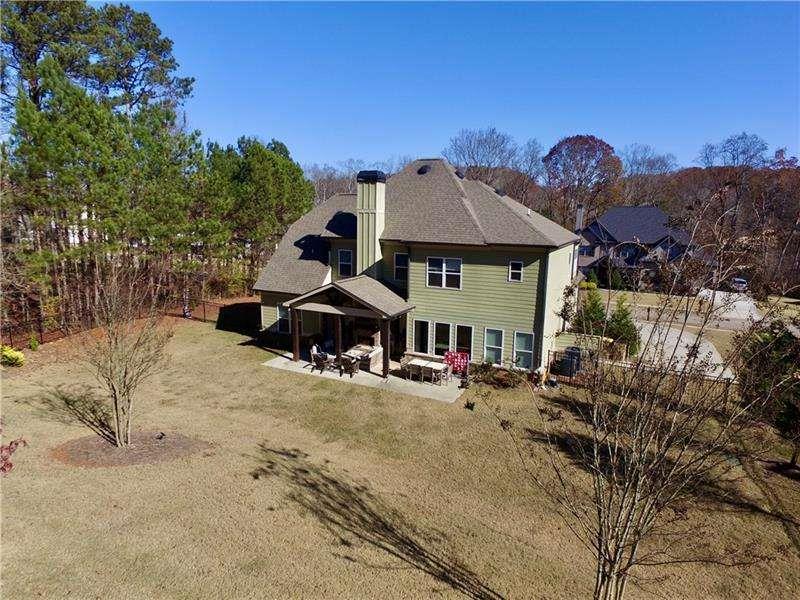845 Walnut River Trail
Hoschton, GA 30548
$739,900
Experience the warmth of this exceptional 5-bedroom custom home, nestled on a .6-acre lot in the highly desirable Scenic Falls of Braselton. Upon entering, you will be greeted by exquisite design elements that reflect meticulous attention to detail. The main level boasts a stunning chef's kitchen equipped with a gas range, an expansive kitchen island, stainless steel appliances, and elegant granite countertops. Additionally, there is a generously sized laundry room featuring a tiled dog washing station. The master suite offers a seamless transition into a luxurious master bathroom, complete with granite surfaces, herringbone-patterned tile flooring, a spacious tiled shower, and a relaxing soaking tub. Ascending to the upper level, you will discover four more generously sized bedrooms, one of which is ideal as a second master suite, featuring a large walk-in closet and an en-suite bathroom. The expansive backyard is perfect for entertaining, featuring a covered patio with a fireplace and a fenced, sodded yard. An in-ground irrigation system ensures your lawn remains vibrant throughout the summer months. This home is filled with remarkable features and is truly a must-see!
- SubdivisionScenic Falls of Braselton
- Zip Code30548
- CityHoschton
- CountyJackson - GA
Location
- ElementaryWest Jackson
- JuniorWest Jackson
- HighJackson County
Schools
- StatusActive
- MLS #7547103
- TypeResidential
MLS Data
- Bedrooms5
- Bathrooms3
- Half Baths1
- Bedroom DescriptionMaster on Main
- RoomsBonus Room, Den, Office
- FeaturesCoffered Ceiling(s), Crown Molding, Disappearing Attic Stairs, Double Vanity, High Ceilings, High Ceilings 10 ft Main, High Speed Internet, Walk-In Closet(s)
- KitchenCabinets White, Eat-in Kitchen, Kitchen Island, Pantry Walk-In, Stone Counters, View to Family Room
- AppliancesDishwasher, Electric Water Heater, Gas Cooktop, Gas Range, Microwave, Range Hood
- HVACCeiling Fan(s), Central Air, Heat Pump
- Fireplaces2
- Fireplace DescriptionGas Log, Gas Starter, Living Room, Outside
Interior Details
- StyleCraftsman, Farmhouse, Traditional
- ConstructionBlown-In Insulation, Brick Front, Fiber Cement
- Built In2017
- StoriesArray
- ParkingAttached, Driveway, Garage, Garage Door Opener, Garage Faces Side, Kitchen Level, Level Driveway
- FeaturesRain Gutters
- ServicesClubhouse, Gated, Homeowners Association, Near Trails/Greenway, Playground, Pool, Sidewalks, Street Lights, Tennis Court(s)
- UtilitiesCable Available, Electricity Available, Underground Utilities, Water Available
- SewerSeptic Tank
- Lot DescriptionBack Yard, Front Yard, Landscaped, Level, Sprinklers In Front, Sprinklers In Rear
- Acres0.6
Exterior Details
Listing Provided Courtesy Of: Virtual Properties Realty.com 770-495-5050

This property information delivered from various sources that may include, but not be limited to, county records and the multiple listing service. Although the information is believed to be reliable, it is not warranted and you should not rely upon it without independent verification. Property information is subject to errors, omissions, changes, including price, or withdrawal without notice.
For issues regarding this website, please contact Eyesore at 678.692.8512.
Data Last updated on October 4, 2025 8:47am
























































