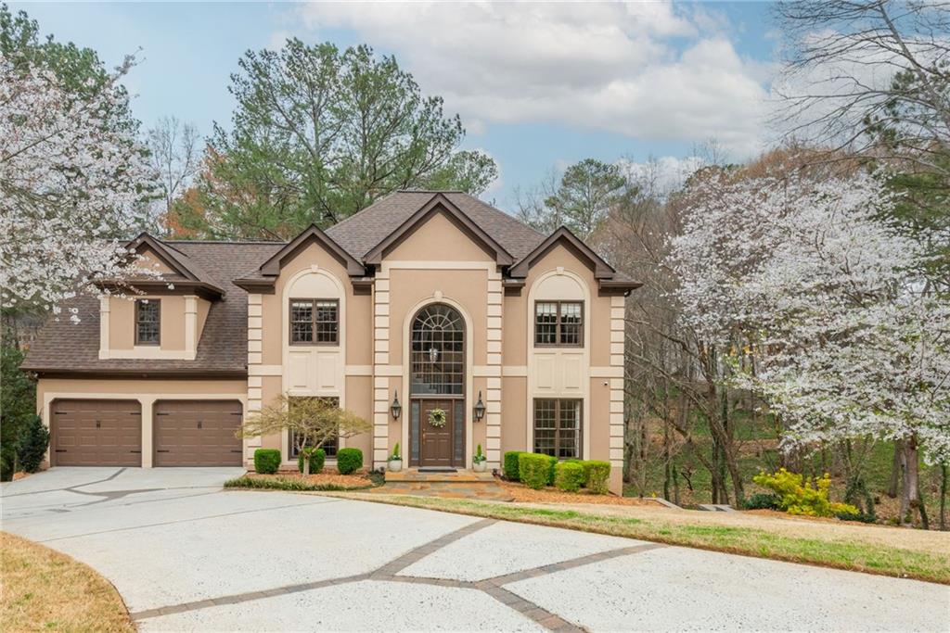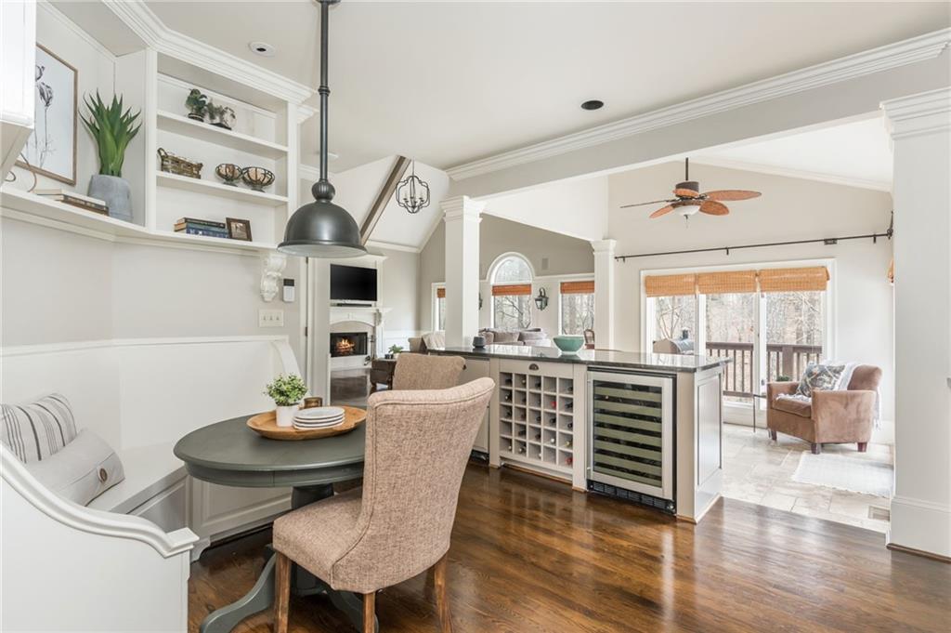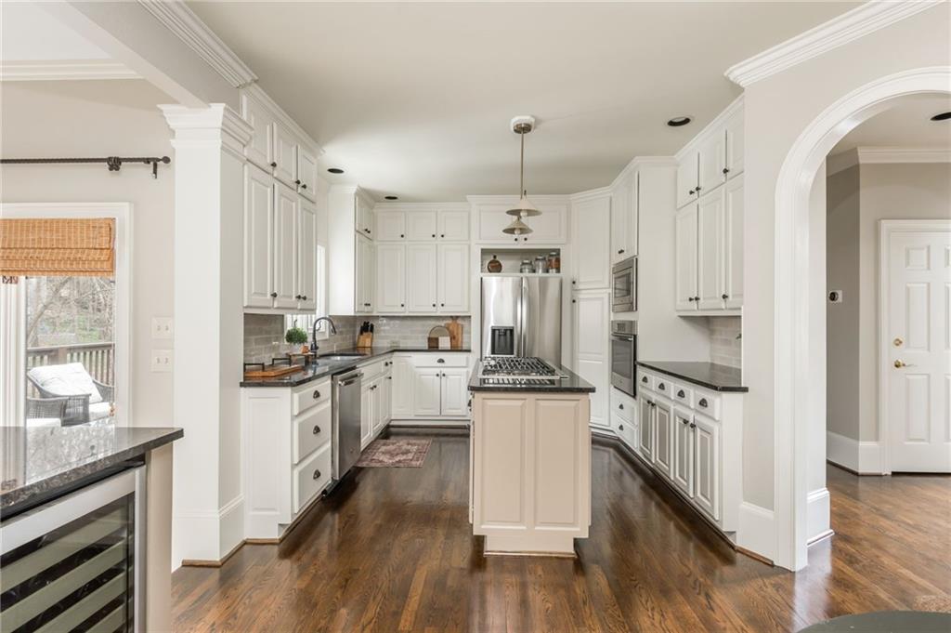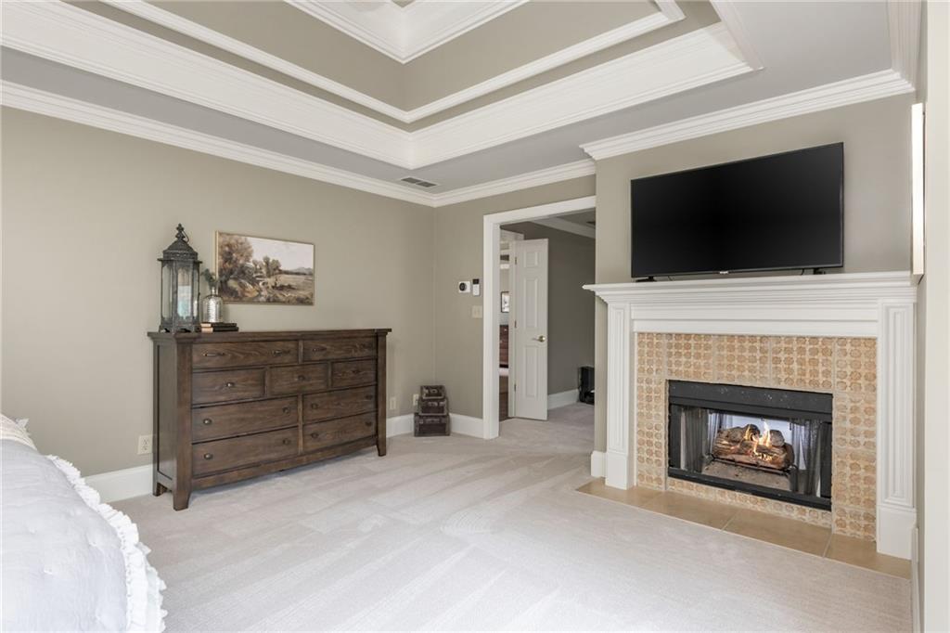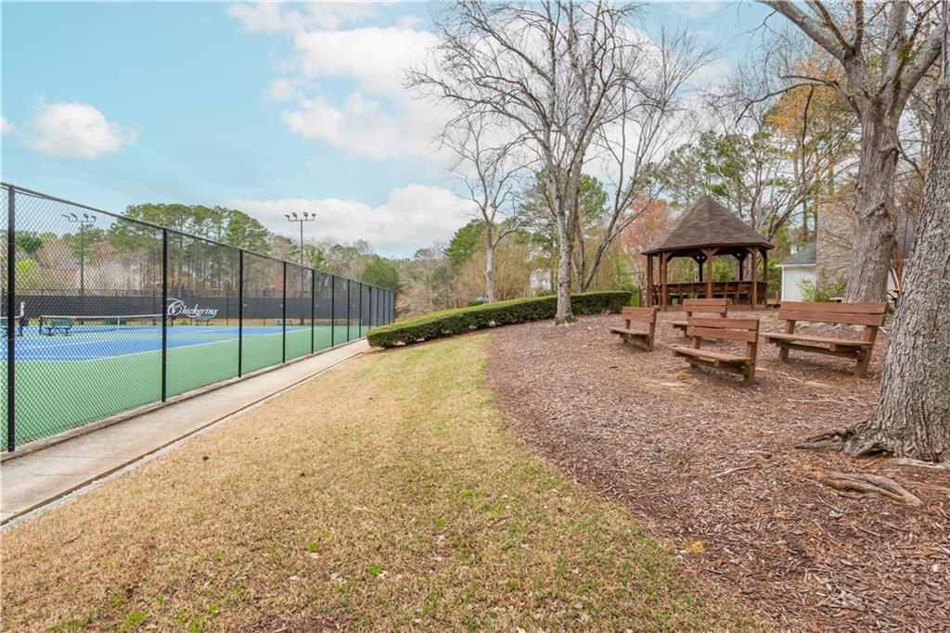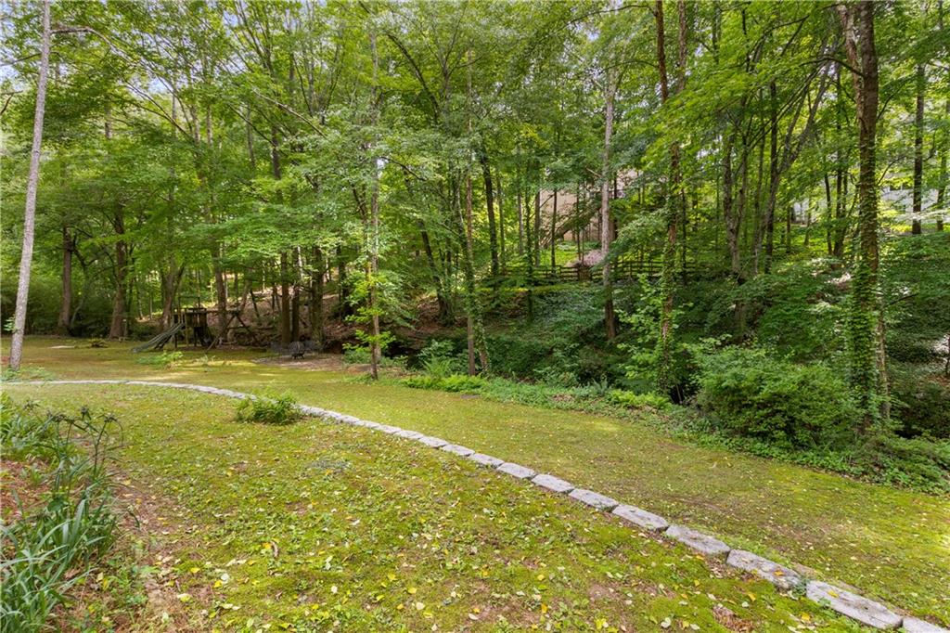275 Tynebrae Place
Roswell, GA 30075
$1,100,000
A rare creek-side sanctuary in Roswell’s Chickering neighborhood, now at a refreshed price! Welcome to one of the best-kept secrets in Roswell: a 1.13-acre backyard retreat tucked at the end of a quiet cul-de-sac in the sought-after Chickering community. Backing directly onto Willeo Creek, this is more than a home: it’s your own private sanctuary. Step outside and you’ll see what sets this property apart. Whether you’re sipping coffee on the elevated, illuminated deck or hosting friends around the custom stone patio and firepit by the creek, every inch of this backyard is designed for making memories. Towering trees, the gentle sound of water, and space to breathe; it’s rare to find this kind of peace just minutes from everything. Inside, the home blends timeless architecture with thoughtful updates. The two-story foyer welcomes you with grand windows, natural light, and refinished hardwoods. Millwork details, arched openings, and oversized trim give the home a refined, custom feel throughout. The heart of the home is the entertainer’s kitchen, complete with two islands, wine fridge, beverage drawers, and stunning cabinetry—all open to a vaulted great room with beamed ceilings and backyard views that will stop you in your tracks. Upstairs, the primary suite is your personal escape. French doors lead into a spacious sitting area with a double-sided fireplace and bay windows overlooking your own slice of nature. The spa-like bath includes a jetted tub, frameless shower, and double vanity. The finished terrace level adds even more—an office, bedroom, full bath, coffered ceilings, workshop, and tons of storage. All this, just minutes to downtown Roswell, Canton Street, and GA-400, with top-rated schools nearby. This isn’t just a big backyard. It’s 1.13 acres of peace, privacy, and potential, right in the heart of Roswell.
- SubdivisionChickering
- Zip Code30075
- CityRoswell
- CountyFulton - GA
Location
- ElementaryRoswell North
- JuniorCrabapple
- HighRoswell
Schools
- StatusActive
- MLS #7547229
- TypeResidential
MLS Data
- Bedrooms5
- Bathrooms5
- Bedroom DescriptionOversized Master, Sitting Room, Split Bedroom Plan
- RoomsBasement, Den, Great Room - 2 Story, Living Room, Office, Sun Room, Workshop
- BasementDaylight, Finished, Finished Bath, Full, Walk-Out Access
- FeaturesBeamed Ceilings, Coffered Ceiling(s), Crown Molding, Disappearing Attic Stairs, Double Vanity, Entrance Foyer 2 Story, High Speed Internet, Tray Ceiling(s), Vaulted Ceiling(s), Walk-In Closet(s)
- KitchenBreakfast Room, Cabinets White, Kitchen Island, Pantry, Stone Counters, View to Family Room, Wine Rack
- AppliancesDishwasher, Disposal, Dryer, Electric Oven/Range/Countertop, Gas Cooktop, Microwave, Refrigerator, Washer
- HVACCeiling Fan(s), Central Air, Electric
- Fireplaces2
- Fireplace DescriptionGas Log, Gas Starter, Great Room, Master Bedroom
Interior Details
- StyleTraditional
- ConstructionSynthetic Stucco
- Built In1985
- StoriesArray
- ParkingAttached, Driveway, Garage, Garage Faces Front, Kitchen Level
- FeaturesPrivate Yard, Rain Gutters, Rear Stairs
- ServicesClubhouse, Homeowners Association, Lake, Near Schools, Near Shopping, Near Trails/Greenway, Park, Playground, Pool, Street Lights, Tennis Court(s)
- UtilitiesCable Available, Electricity Available, Natural Gas Available, Phone Available, Sewer Available, Underground Utilities, Water Available
- SewerPublic Sewer
- Lot DescriptionBack Yard, Creek On Lot, Cul-de-sac Lot, Front Yard, Landscaped, Stream or River On Lot
- Lot Dimensionsx
- Acres1.1349
Exterior Details
Listing Provided Courtesy Of: EXP Realty, LLC. 888-959-9461

This property information delivered from various sources that may include, but not be limited to, county records and the multiple listing service. Although the information is believed to be reliable, it is not warranted and you should not rely upon it without independent verification. Property information is subject to errors, omissions, changes, including price, or withdrawal without notice.
For issues regarding this website, please contact Eyesore at 678.692.8512.
Data Last updated on December 9, 2025 4:03pm








