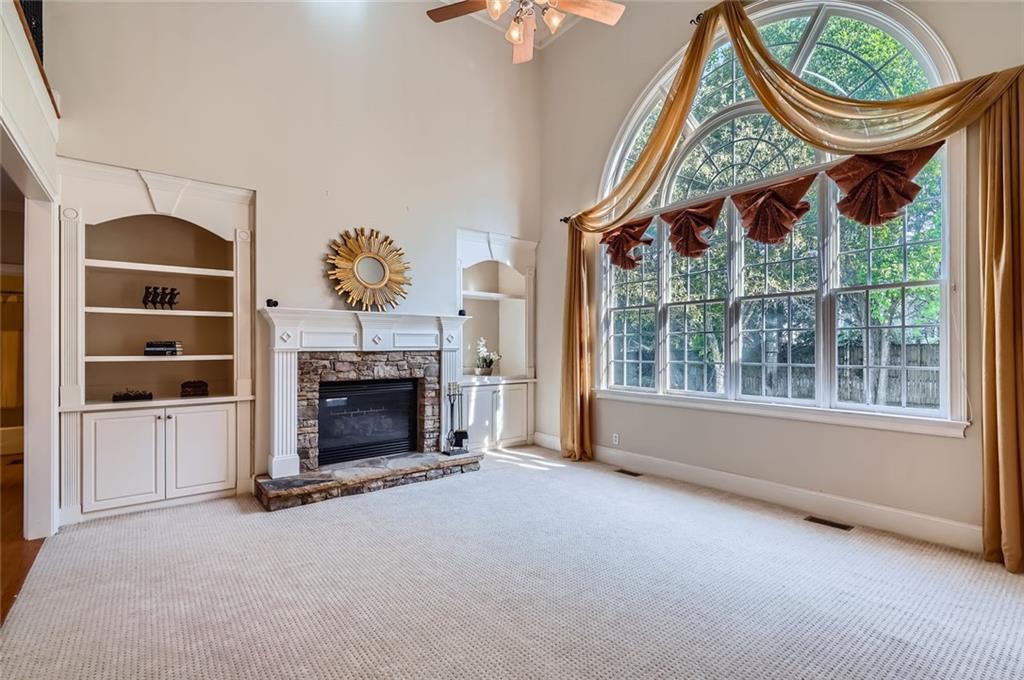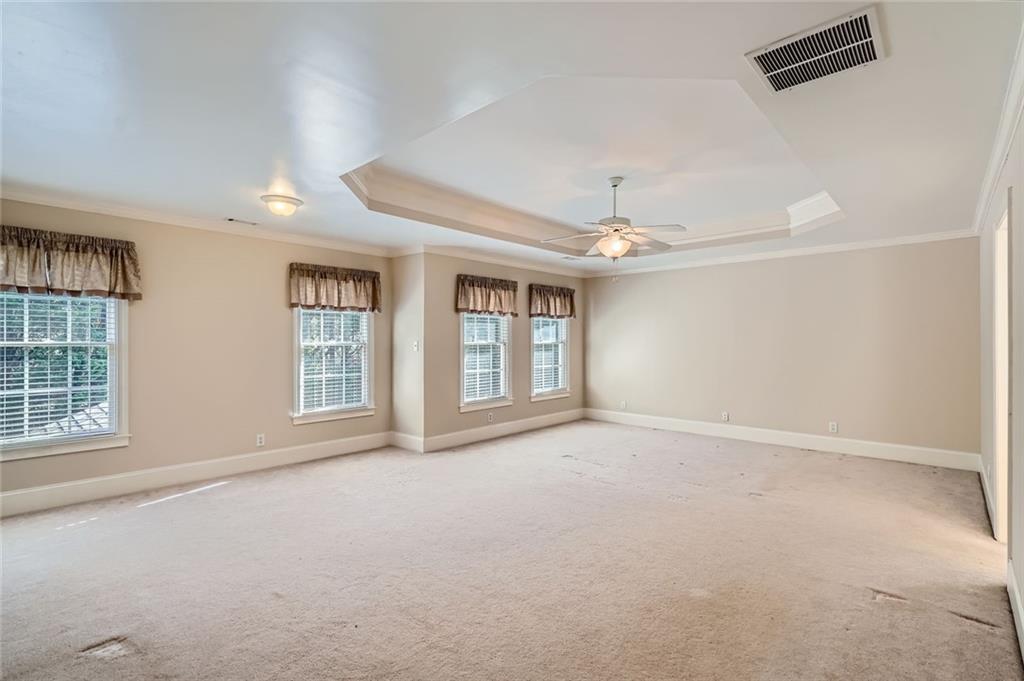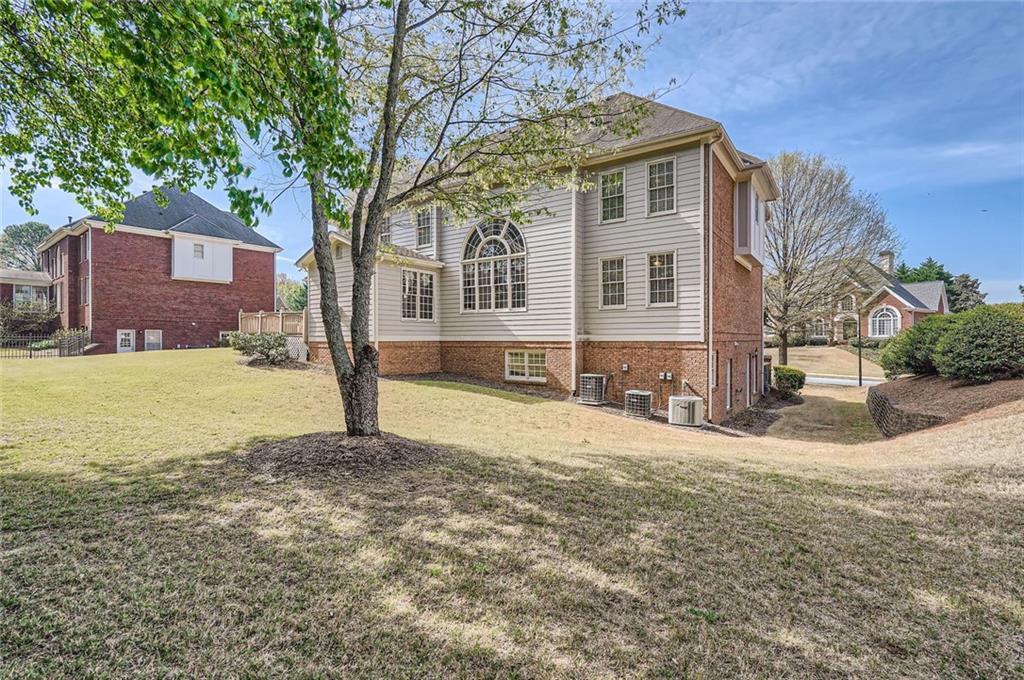652 Grassmeade Way
Snellville, GA 30078
$869,000
JUST REDUCED - Seller Motivated. Nestled within a prestigious gated community, this expansive 6-bedroom, 5-bathroom home offers an impressive 5,296 square feet of living space, combining luxury and comfort. The main level features elegant wood floors throughout, beginning with a grand foyer that leads to a formal living room and a spacious dining room, perfect for hosting gatherings of up to 12 guests. Impressive greatroom boasts a wall of windows, 1 of 2 fireplaces and built-in bookshelves. The gourmet kitchen features granite countertops, a walk-in pantry, and a cozy keeping room adorned with built-in bookshelves and the 2nd of two fireplaces on the main floor. A guest suite or office and a full bath are also conveniently located on this level, along with a laundry room adjacent to the kitchen. Upstairs, a catwalk overlooks the great room and entry foyer, connecting four generously sized bedrooms. One bedroom features custom bookshelves and a TV that rises from the cabinetry. The oversized primary suite offers a serene retreat, complete with a luxurious ensuite bath and a spacious walk-in closet. The partially finished walk-out basement is ideal for an in-law suite, offering two rooms, a full bath, and ample space for future expansion. Step outside to the back deck, where you can enjoy views of the partially fenced, private backyard. Residents of this exclusive community benefit from a guard gate and on-site security, ensuring peace of mind. Located within the highly sought-after Brookwood School District, the area offers excellent educational opportunities. Additionally, nearby parks, shops, restaurants, and entertainment options provide convenience and enhance the appeal of this remarkable property.
- SubdivisionHavenstone
- Zip Code30078
- CitySnellville
- CountyGwinnett - GA
Location
- StatusPending
- MLS #7547258
- TypeResidential
MLS Data
- Bedrooms6
- Bathrooms5
- Bedroom DescriptionOversized Master
- RoomsBasement, Den, Dining Room, Family Room, Great Room, Great Room - 2 Story, Laundry, Media Room, Office
- BasementDaylight, Finished, Finished Bath, Interior Entry, Walk-Out Access
- FeaturesCathedral Ceiling(s), Disappearing Attic Stairs, Double Vanity, Entrance Foyer 2 Story, High Ceilings 10 ft Main, Walk-In Closet(s)
- KitchenBreakfast Bar, Cabinets Stain, Eat-in Kitchen, Keeping Room, Kitchen Island, Pantry Walk-In, Stone Counters, View to Family Room
- AppliancesDishwasher, Double Oven, Electric Cooktop, Electric Oven/Range/Countertop, Gas Water Heater, Microwave, Range Hood, Refrigerator, Self Cleaning Oven
- HVACCeiling Fan(s), Central Air, Electric, Multi Units, Zoned
- Fireplaces2
- Fireplace DescriptionFamily Room, Gas Log, Great Room, Keeping Room, Stone
Interior Details
- StyleTraditional
- ConstructionBrick, Brick 3 Sides
- Built In2003
- StoriesArray
- ParkingDriveway, Garage, Garage Faces Side, Kitchen Level
- FeaturesRain Gutters
- ServicesClubhouse, Gated, Homeowners Association, Near Schools, Near Shopping, Pool, Sidewalks, Street Lights, Tennis Court(s)
- UtilitiesCable Available, Electricity Available, Natural Gas Available, Phone Available, Sewer Available, Underground Utilities, Water Available
- SewerPublic Sewer
- Lot DescriptionBack Yard, Cul-de-sac Lot, Front Yard, Landscaped
- Lot Dimensionsx
- Acres0.39
Exterior Details
Listing Provided Courtesy Of: Keller Williams Buckhead 404-604-3800

This property information delivered from various sources that may include, but not be limited to, county records and the multiple listing service. Although the information is believed to be reliable, it is not warranted and you should not rely upon it without independent verification. Property information is subject to errors, omissions, changes, including price, or withdrawal without notice.
For issues regarding this website, please contact Eyesore at 678.692.8512.
Data Last updated on November 20, 2025 5:01am





































