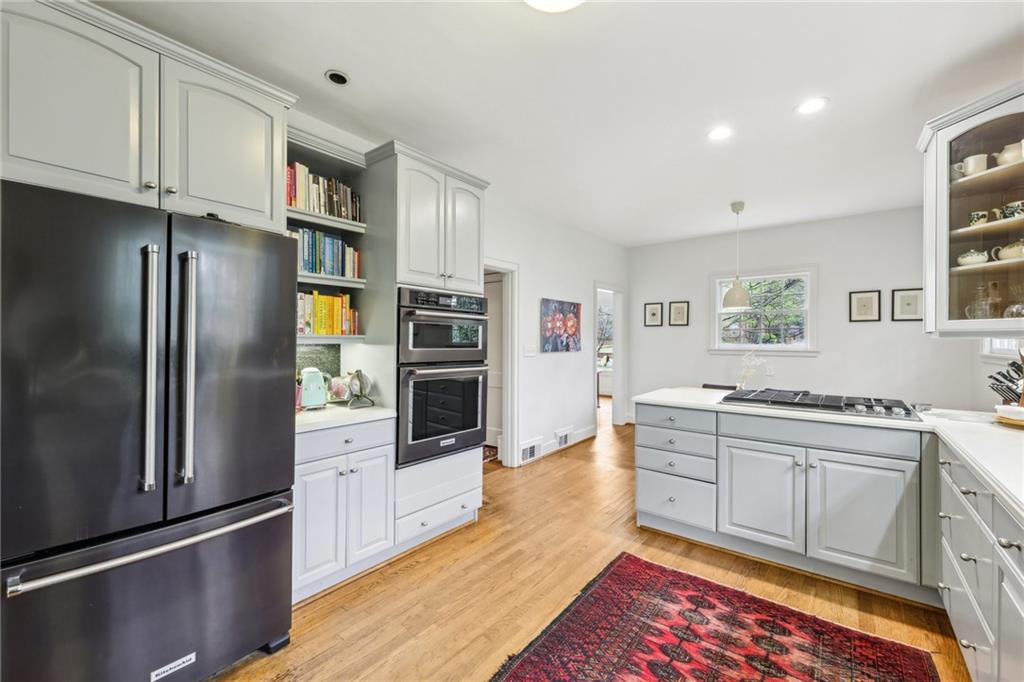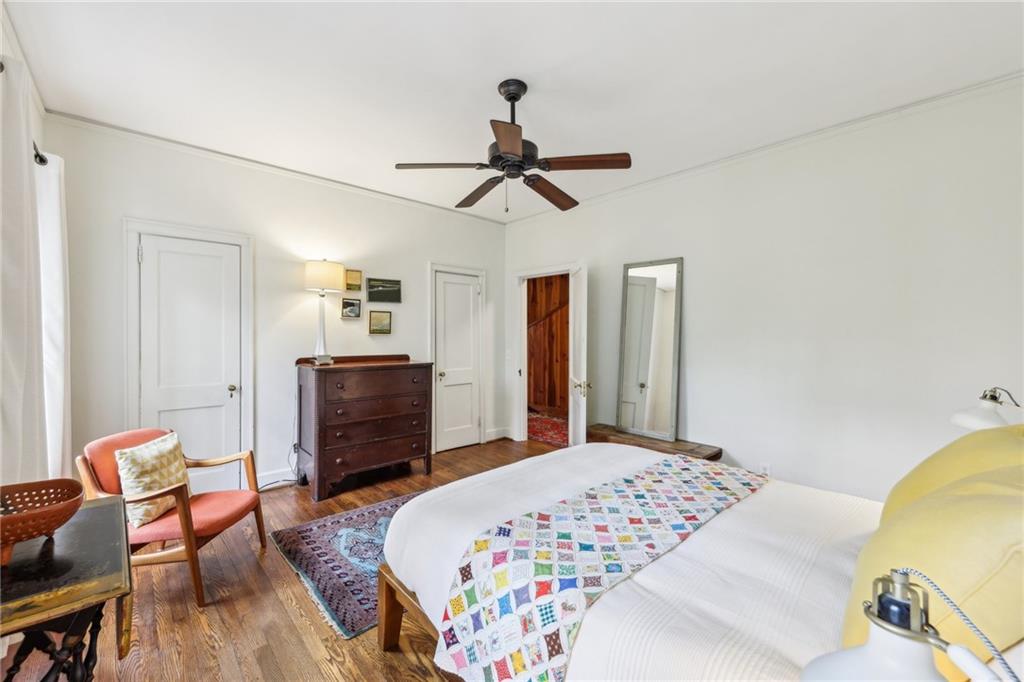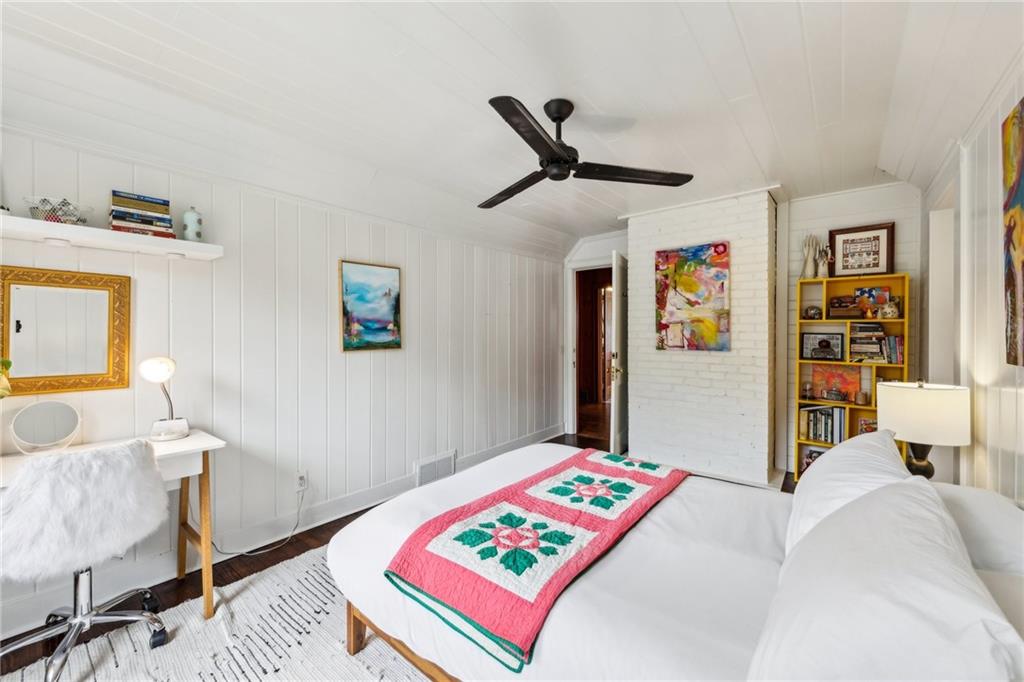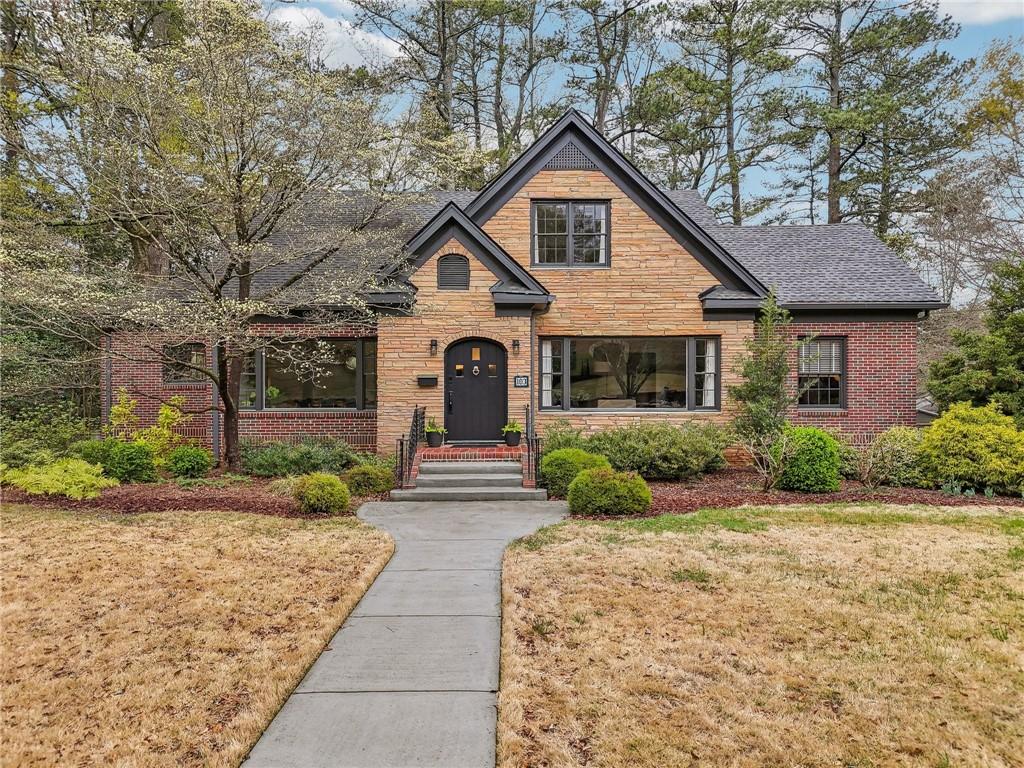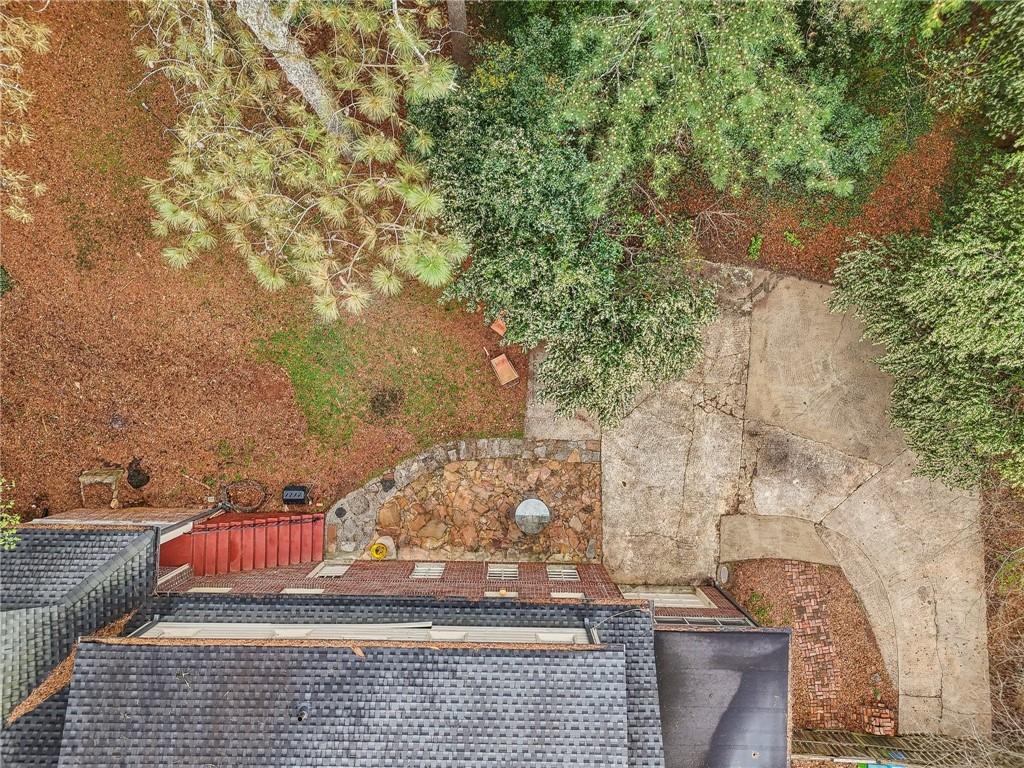103 Dartmouth Avenue
Avondale Estates, GA 30002
$950,000
The Perfect Blend of Storybook Charm & Modern Comfort! They say home is where the heart is, and 103 Dartmouth has plenty of heart—and history—to go around! Nestled on one of Avondale Estates’ most picturesque, tree-lined streets, this home is the perfect blend of classic charm and contemporary comfort. With its inviting front porch, sun-drenched living spaces, and a cozy screened-in retreat, it’s the kind of place that instantly feels like home. Step inside, and you’ll find a space that has been lovingly updated while maintaining its unique character. The expanded teen suite, refreshed kitchen and bathrooms, and a long list of recent improvements—including a new roof, new HVAC, new gutters, and a fresh exterior facelift—mean you can move right in and start making memories. And if you're dreaming of even more space, the full, unfinished basement is a blank canvas just waiting for your vision. But the magic of 103 Dartmouth isn’t just within its walls—it’s in the lifestyle that comes with it. Grab your golf cart and cruise over to Avondale Lake, Willis Park, or the Avondale Swim & Tennis Club. Head downtown and soak in the energy of the reimagined Town Green, where neighbors gather for concerts, holiday festivals, and year-round fun. With so much to love, it’s no wonder Avondale Estates remains one of Atlanta’s most cherished communities. This isn’t just a house—it’s a story waiting for its next chapter. Will you be the one to write it? Come see 103 Dartmouth and fall in love today!
- SubdivisionAvondale Estates
- Zip Code30002
- CityAvondale Estates
- CountyDekalb - GA
Location
- ElementaryAvondale
- JuniorDruid Hills
- HighDruid Hills
Schools
- StatusActive Under Contract
- MLS #7547326
- TypeResidential
MLS Data
- Bedrooms4
- Bathrooms3
- Half Baths1
- Bedroom DescriptionMaster on Main, Roommate Floor Plan
- RoomsDen, Living Room, Office, Workshop
- BasementDaylight, Exterior Entry, Finished Bath, Interior Entry, Unfinished
- FeaturesEntrance Foyer
- KitchenBreakfast Bar, Eat-in Kitchen, Pantry, Stone Counters
- AppliancesDishwasher, Disposal, Gas Cooktop, Microwave, Self Cleaning Oven
- HVACCentral Air
- Fireplaces2
- Fireplace DescriptionGas Log, Living Room
Interior Details
- StyleRustic, Traditional
- ConstructionBrick, Stone
- Built In1949
- StoriesArray
- ParkingAttached, Driveway, Garage
- FeaturesPrivate Yard
- ServicesDog Park, Fishing, Lake, Near Public Transport, Near Schools, Near Shopping, Street Lights
- UtilitiesCable Available, Electricity Available, Natural Gas Available
- SewerPublic Sewer
- Lot DescriptionBack Yard, Front Yard, Landscaped, Wooded
- Lot Dimensions200 x 120
- Acres0.54
Exterior Details
Listing Provided Courtesy Of: Keller Williams Realty Metro Atlanta 404-564-5560

This property information delivered from various sources that may include, but not be limited to, county records and the multiple listing service. Although the information is believed to be reliable, it is not warranted and you should not rely upon it without independent verification. Property information is subject to errors, omissions, changes, including price, or withdrawal without notice.
For issues regarding this website, please contact Eyesore at 678.692.8512.
Data Last updated on April 13, 2025 4:23am















