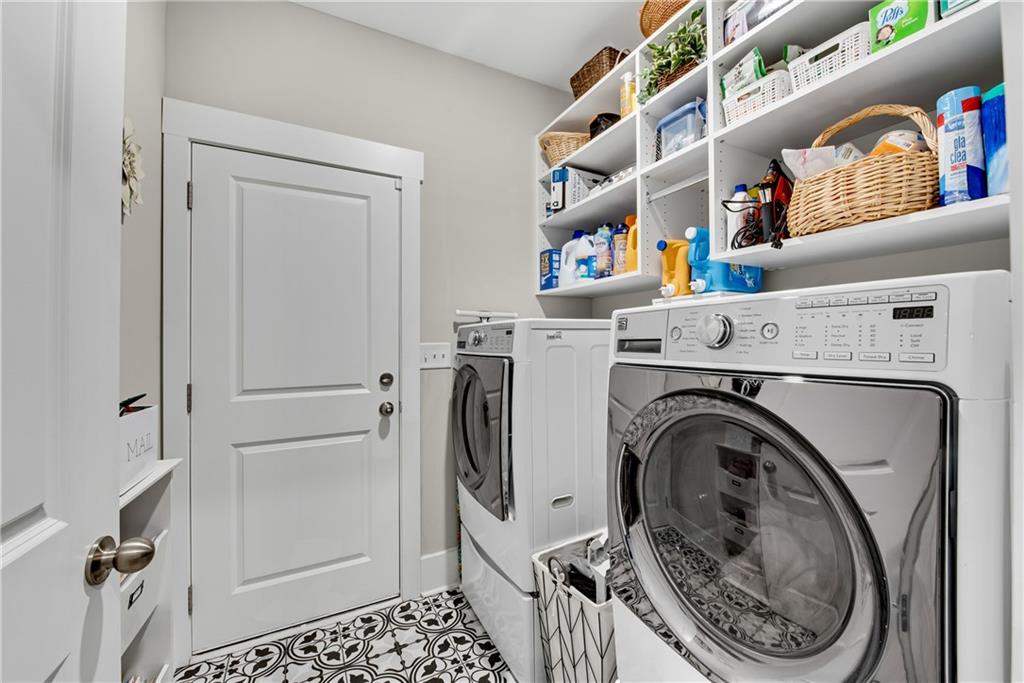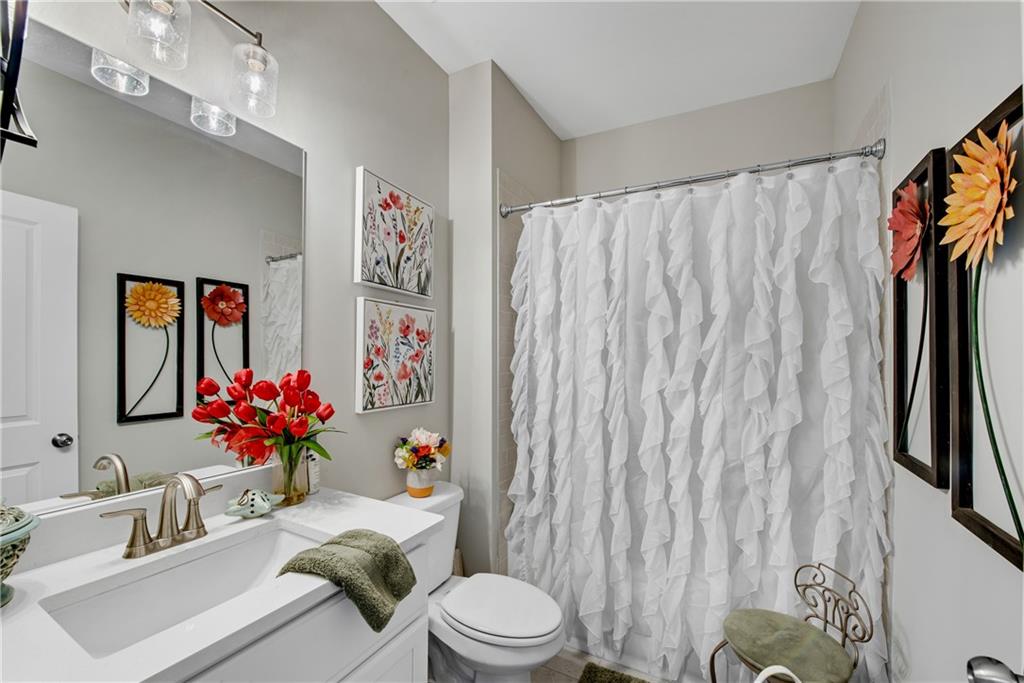50 Harmony Grove Lane
Jefferson, GA 30549
$649,900
Modern Farmhouse Ranch Plan w/Upstairs 4th BR & Full Bath! 3-Car side-entry garage. Many luxury features added after move-in such as exterior night lighting, updated interior lighting, plantation shutters, modern ceilings fans in bedrooms, Double front doors welcome you to a dramatic two-story foyer! Great room features shiplap wood burning fireplace w/cedar mantle, massive modern ceiling fan and built-in bookcases. Quartz island kitchen w/furniture venthood, upgraded island lighting, KitchenAid Hidden Control Dishwasher, microwave in island, KitchenAid range, pull out pantry cabinet, custom built-in walk-in pantry and glass butler's pantry. Formal dining w/tall paneling and access to rear covered patio w/brick outdoor fireplace. Mudlockers w/shiplap. Laundry room w/custom built-ins. Primary suite features coffer trimmed ceiling, tile bath, garden tub, tile shower and custom walk-in closet. Outdoor cameras included.
- SubdivisionTraditions of Braselton
- Zip Code30549
- CityJefferson
- CountyJackson - GA
Location
- ElementaryGum Springs
- JuniorWest Jackson
- HighJackson County
Schools
- StatusActive
- MLS #7547343
- TypeResidential
MLS Data
- Bedrooms4
- Bathrooms3
- Bedroom DescriptionMaster on Main, Split Bedroom Plan
- RoomsGreat Room
- FeaturesEntrance Foyer 2 Story, High Ceilings 9 ft Main, High Speed Internet, Walk-In Closet(s)
- KitchenBreakfast Bar, Breakfast Room, Cabinets Stain, Cabinets White, Kitchen Island, Pantry Walk-In, Solid Surface Counters, View to Family Room
- AppliancesDishwasher, Disposal, Gas Range, Gas Water Heater, Microwave
- HVACCeiling Fan(s), Central Air
- Fireplaces2
- Fireplace DescriptionFactory Built, Gas Starter, Great Room, Outside
Interior Details
- StyleCraftsman, Ranch
- ConstructionBrick 4 Sides, Cement Siding, Shingle Siding
- Built In2021
- StoriesArray
- ParkingAttached, Garage, Garage Faces Side, Kitchen Level, Parking Pad
- ServicesClubhouse, Country Club, Fitness Center, Golf, Homeowners Association, Lake, Pool, Street Lights, Tennis Court(s)
- UtilitiesCable Available, Electricity Available, Natural Gas Available, Phone Available, Sewer Available, Underground Utilities, Water Available
- SewerPublic Sewer
- Lot DescriptionBack Yard, Level
- Lot Dimensions135 x 186 x 72 x 169
- Acres0.41
Exterior Details
Listing Provided Courtesy Of: RE/MAX Legends 770-963-5181

This property information delivered from various sources that may include, but not be limited to, county records and the multiple listing service. Although the information is believed to be reliable, it is not warranted and you should not rely upon it without independent verification. Property information is subject to errors, omissions, changes, including price, or withdrawal without notice.
For issues regarding this website, please contact Eyesore at 678.692.8512.
Data Last updated on April 26, 2025 9:18am






































































