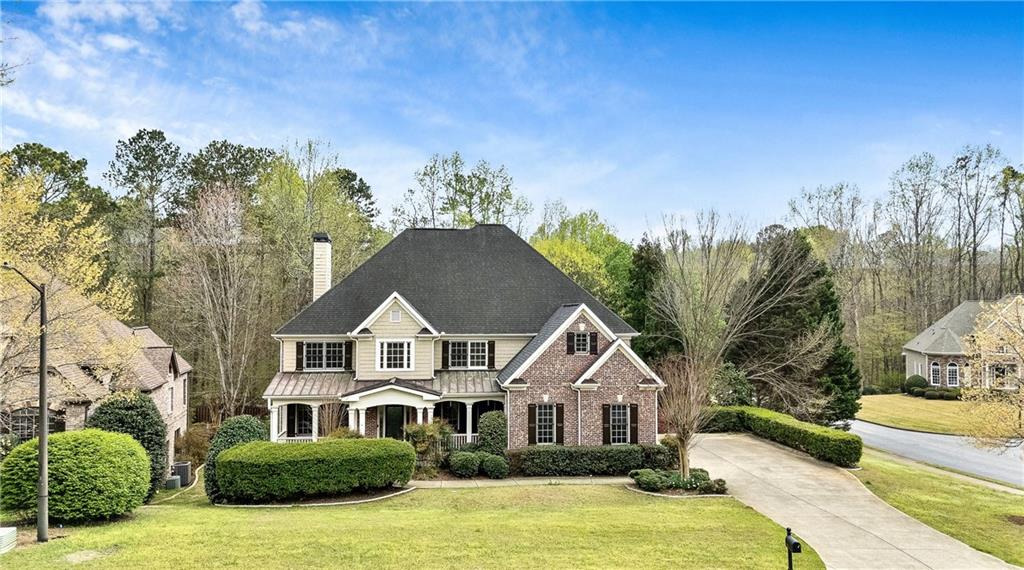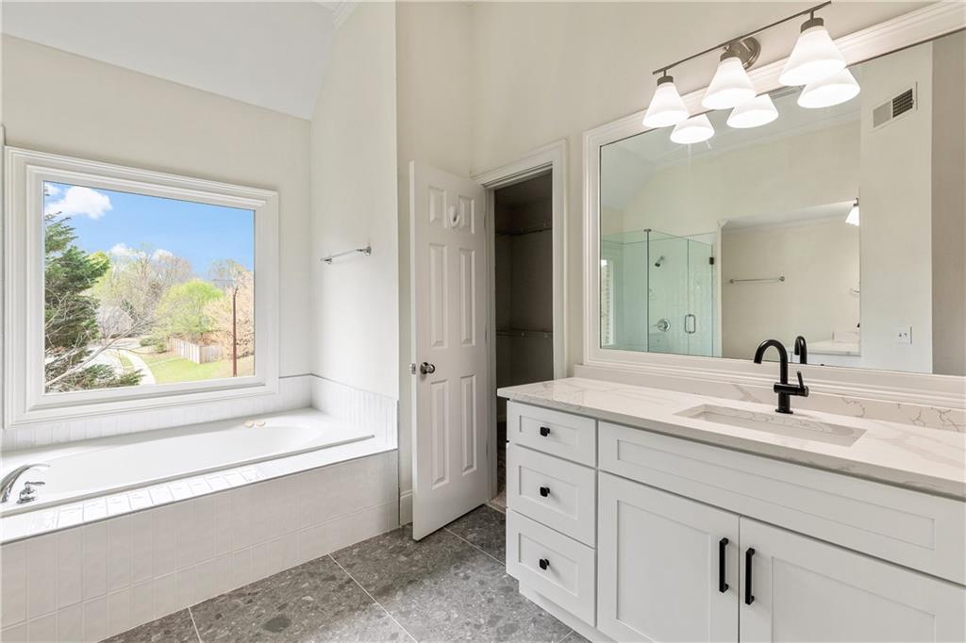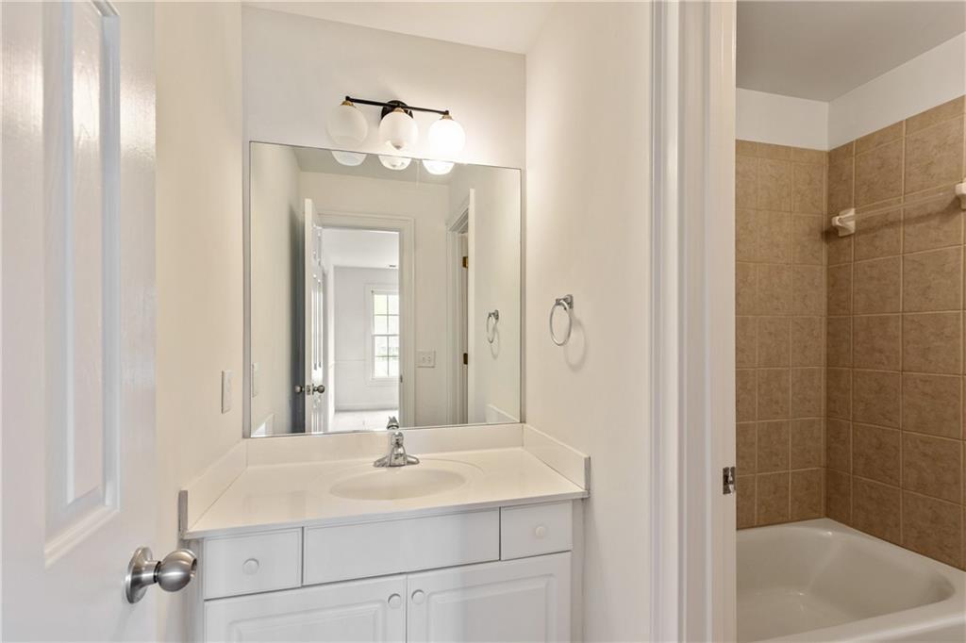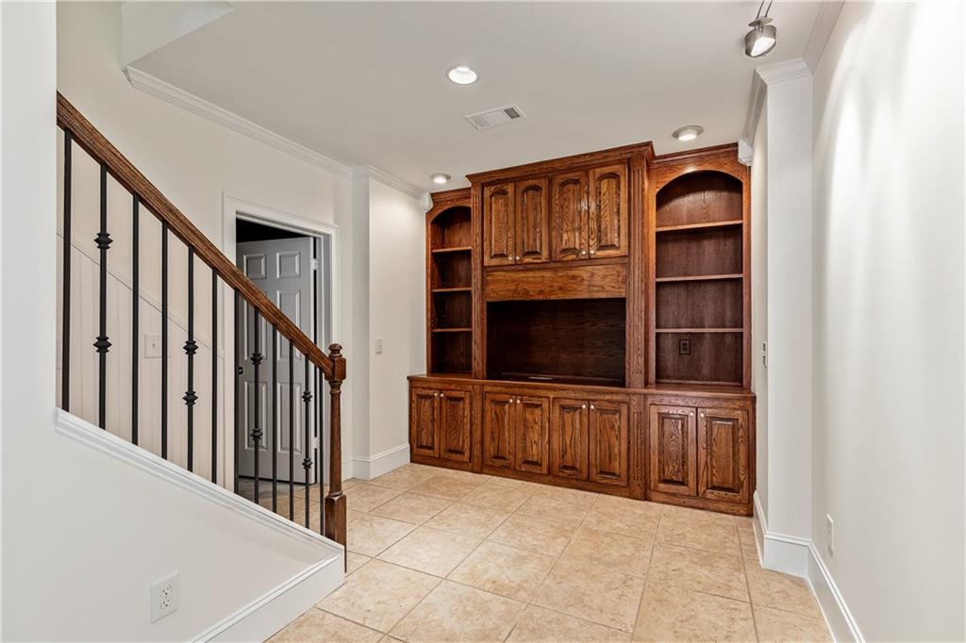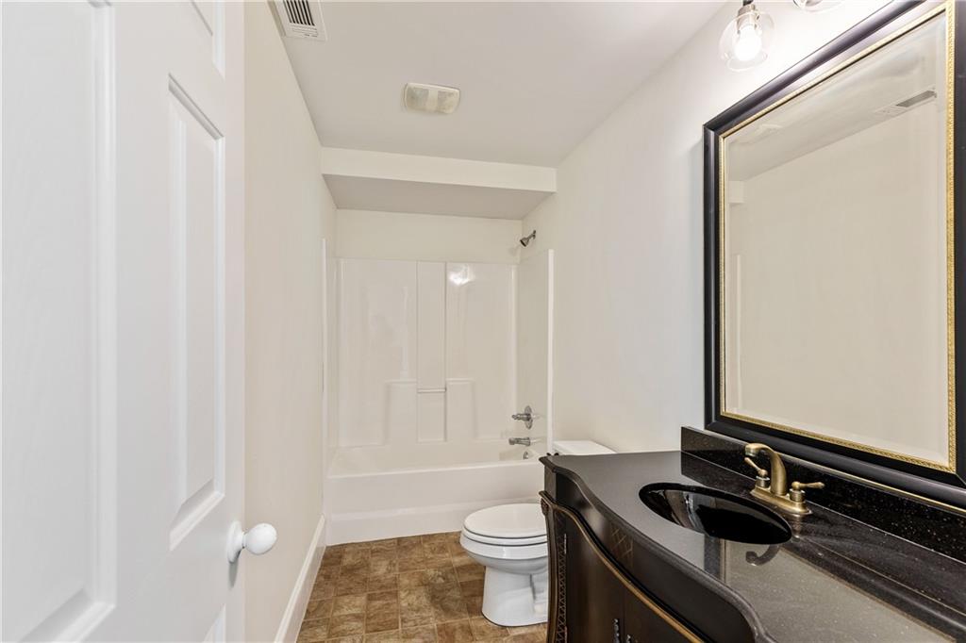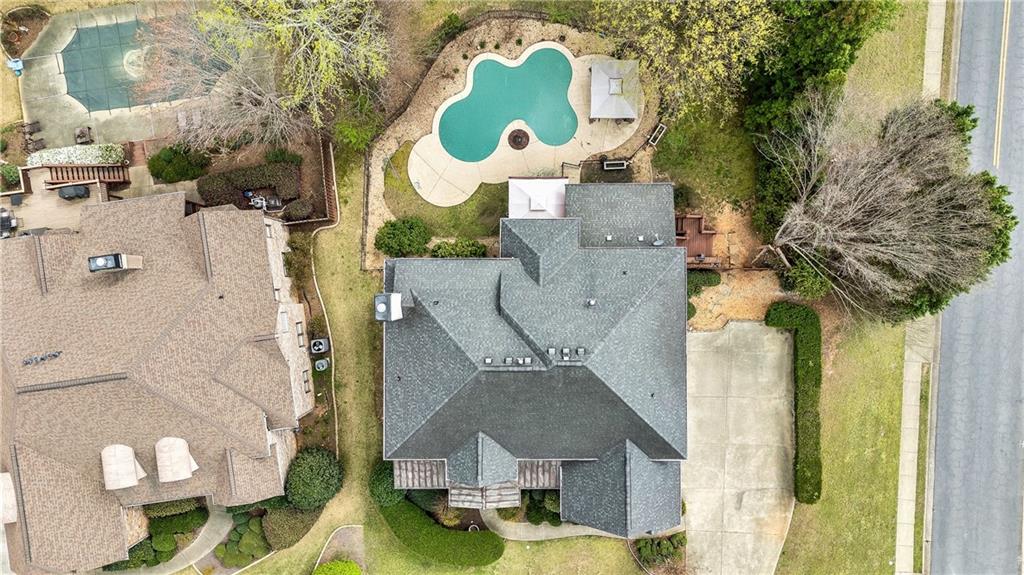500 Poplar Creek Crossing
Canton, GA 30114
$825,000
Nestled in the coveted Bridgemill subdivision of Canton, this breathtaking, fully updated 6-bedroom, 5.5-bathroom home offers an unparalleled living experience. The spacious two-story design maximizes both luxury and functionality, with ample living areas that flow effortlessly into one another. Perfect for families and entertainers alike, this home boasts a beautifully finished basement featuring a state-of-the-art home theater and a stylish bar, creating the ideal space for hosting movie nights or casual gatherings with friends and family. Situated on a generous .52-acre corner lot, the property is enhanced by an inviting inground pool—your private oasis for relaxation or outdoor entertainment. The meticulously designed chef’s kitchen is a true highlight, complete with premium stainless steel appliances that serves as the heart of the home. Just off the kitchen, a large deck provides a perfect vantage point to overlook the pool area, offering a peaceful retreat for your morning coffee or evening relaxation. Upstairs, the luxurious master suite is a true sanctuary, featuring a spa-like en-suite bathroom and a spacious walk-in closet. Each additional bedroom is generously sized and includes ample closet space, while the bathrooms throughout the home have been updated with modern fixtures and finishes. With a fantastic layout that includes a formal dining room, a cozy family room, and multiple outdoor living spaces, this home offers the perfect blend of style and comfort. Located in a prime area with easy access shopping, dining, and recreational amenities, this home truly has it all. Whether you're enjoying a quiet night in, hosting a grand gathering, or simply relaxing by the pool, this stunning property is the epitome of luxurious living and is sure to impress at every turn. This is a must-see for those seeking both elegance and practicality in a home!
- SubdivisionBridgemill/Ridges
- Zip Code30114
- CityCanton
- CountyCherokee - GA
Location
- ElementaryLiberty - Cherokee
- JuniorFreedom - Cherokee
- HighCherokee
Schools
- StatusActive
- MLS #7547348
- TypeResidential
MLS Data
- Bedrooms6
- Bathrooms5
- Half Baths1
- Bedroom DescriptionOversized Master, Sitting Room
- RoomsBasement
- BasementFinished, Finished Bath, Walk-Out Access
- FeaturesBookcases
- KitchenBreakfast Bar, Cabinets White, Pantry, View to Family Room
- AppliancesDishwasher, Gas Cooktop, Microwave, Refrigerator
- HVACCeiling Fan(s), Central Air
- Fireplaces1
- Fireplace DescriptionFamily Room
Interior Details
- StyleTraditional
- ConstructionBrick 3 Sides
- Built In2002
- StoriesArray
- PoolIn Ground
- ParkingGarage
- ServicesClubhouse, Fitness Center, Golf, Homeowners Association, Near Shopping, Pickleball, Playground, Pool, Sidewalks, Street Lights, Tennis Court(s)
- UtilitiesCable Available, Electricity Available, Natural Gas Available, Sewer Available, Water Available
- SewerPublic Sewer
- Lot DescriptionBack Yard, Corner Lot, Cul-de-sac Lot, Front Yard
- Lot DimensionsX
- Acres0.52
Exterior Details
Listing Provided Courtesy Of: Atlantic Real Estate Brokers, LLC 404-626-3467

This property information delivered from various sources that may include, but not be limited to, county records and the multiple listing service. Although the information is believed to be reliable, it is not warranted and you should not rely upon it without independent verification. Property information is subject to errors, omissions, changes, including price, or withdrawal without notice.
For issues regarding this website, please contact Eyesore at 678.692.8512.
Data Last updated on December 17, 2025 1:39pm
