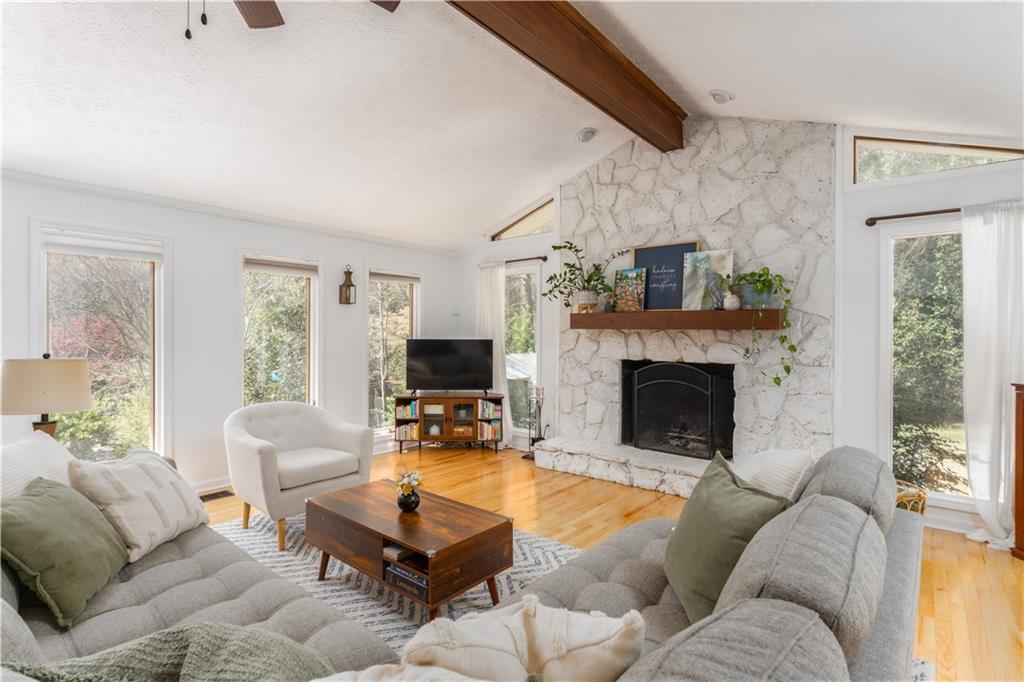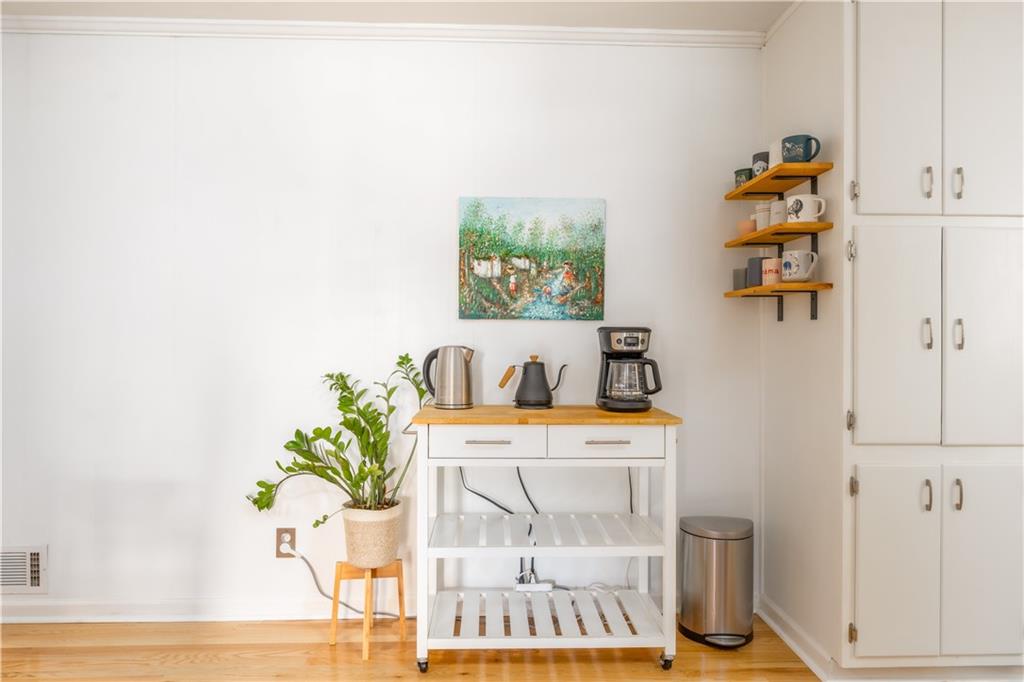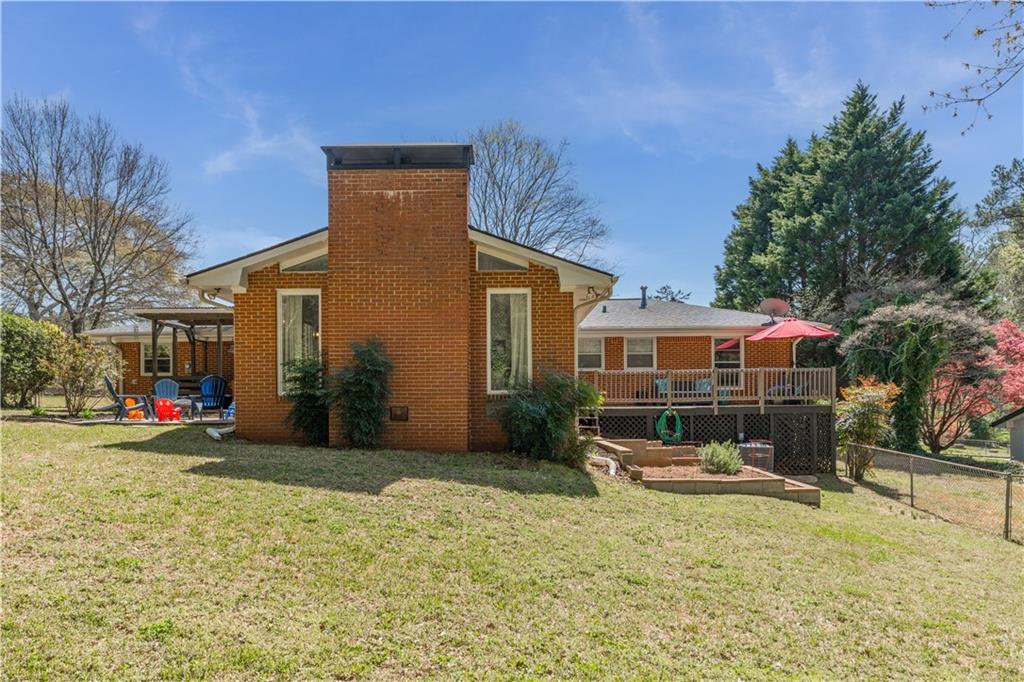4162 Brownlee Drive
Tucker, GA 30084
$425,000
Welcome to the most charming three-bed, two-bath ranch in all of Tucker. Located just a mile south of Main Street, this home has been the backdrop for an amazing family to grow. But it was more than just love that was in the air, it also came with features that make for a peaceful and relaxing haven, most notably the stunning great room added on to the back of the home with floor-to-ceiling windows letting in a beautiful glow of natural sunlight. The home boasts a great deck area as well as a pergola and patio to enjoy every inch of the outdoors and a large fenced-in yard. Beautiful hardwood floors set the stage that leads you to the vaulted living room with a large (working) wood-burning fireplace that provides the perfect way to enjoy a chilly Fall or Winter evening. Or retreat to the front sitting room with built-in bookcases once the Summer heat forces you back inside. The neighborhood is full of kind and loving people, is family-friendly, and very walkable. Downtown Tucker has a small-town feel with great restaurants and shops like Fords BBQ, Village Burger, and Local 7. Not to mention locally owned and operated spots like Wine and Wimsy and The Corner Cup as well as Tucker Town Green (check out the photos). You can access major stores like Walmart, Kroger, Target, Sams all within a 5 minutes, as well as an easy connection to downtown Decatur or the rest of Atlanta via 285. Brockett Elementary School and Tucker Middle School are both less than 1-mile walking distance and multiple playgrounds and kids spaces can be found within a 3-mile radius.
- SubdivisionBrownlee
- Zip Code30084
- CityTucker
- CountyDekalb - GA
Location
- StatusActive Under Contract
- MLS #7547530
- TypeResidential
MLS Data
- Bedrooms3
- Bathrooms2
- Bedroom DescriptionMaster on Main
- RoomsLibrary, Living Room
- BasementExterior Entry, Partial, Unfinished
- FeaturesBookcases, High Ceilings 10 ft Main, Recessed Lighting
- KitchenCabinets White, Other Surface Counters
- AppliancesDishwasher, Disposal
- HVACCeiling Fan(s), Central Air
- Fireplaces1
- Fireplace DescriptionLiving Room
Interior Details
- StyleRanch
- ConstructionBrick
- Built In1963
- StoriesArray
- ParkingCarport
- FeaturesCourtyard, Gas Grill, Storage
- ServicesNear Public Transport, Near Schools, Near Shopping, Near Trails/Greenway, Street Lights
- UtilitiesCable Available, Electricity Available, Natural Gas Available, Phone Available, Sewer Available, Underground Utilities, Water Available
- SewerPublic Sewer
- Lot DescriptionBack Yard, Front Yard, Landscaped
- Lot Dimensions157 x 100
- Acres0.35
Exterior Details
Listing Provided Courtesy Of: Keller Knapp 404-370-0092

This property information delivered from various sources that may include, but not be limited to, county records and the multiple listing service. Although the information is believed to be reliable, it is not warranted and you should not rely upon it without independent verification. Property information is subject to errors, omissions, changes, including price, or withdrawal without notice.
For issues regarding this website, please contact Eyesore at 678.692.8512.
Data Last updated on October 4, 2025 8:47am


















































