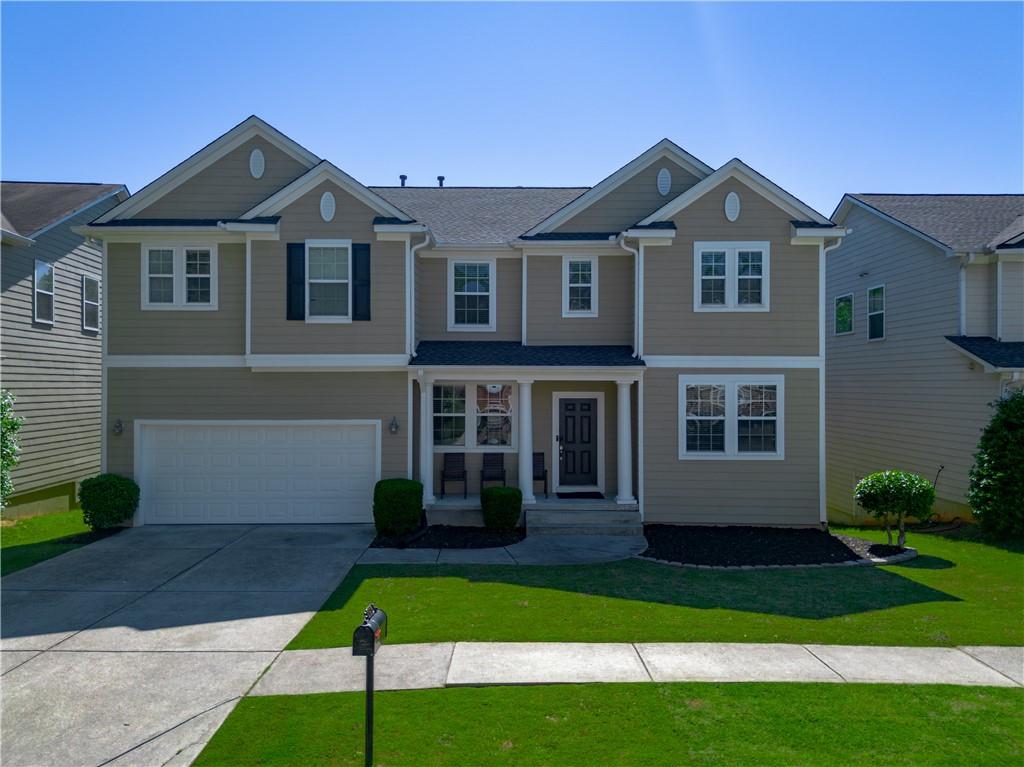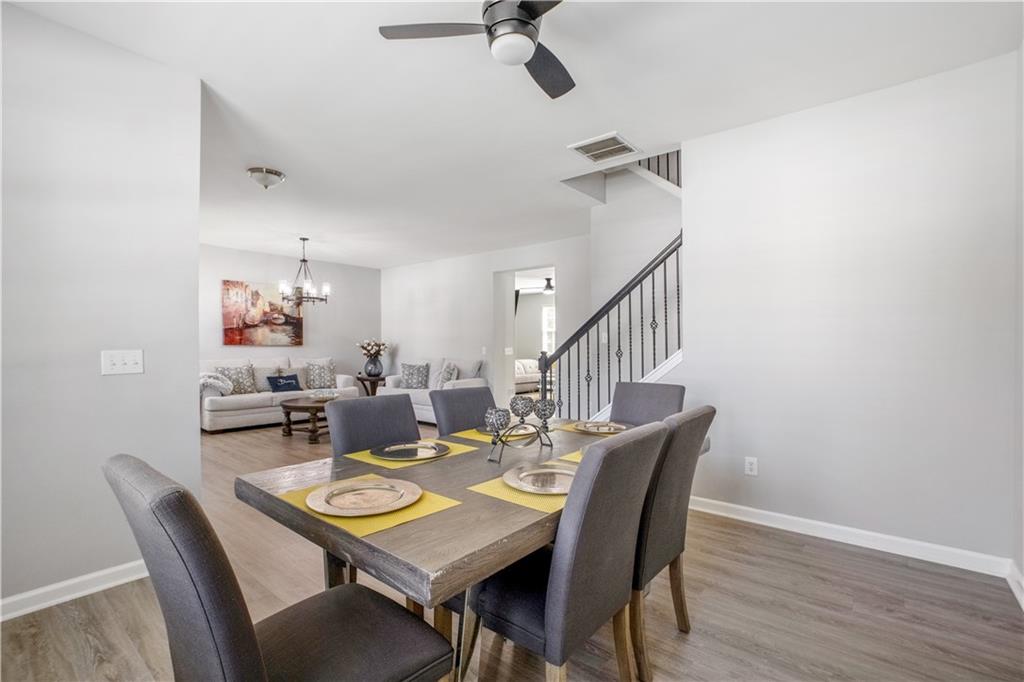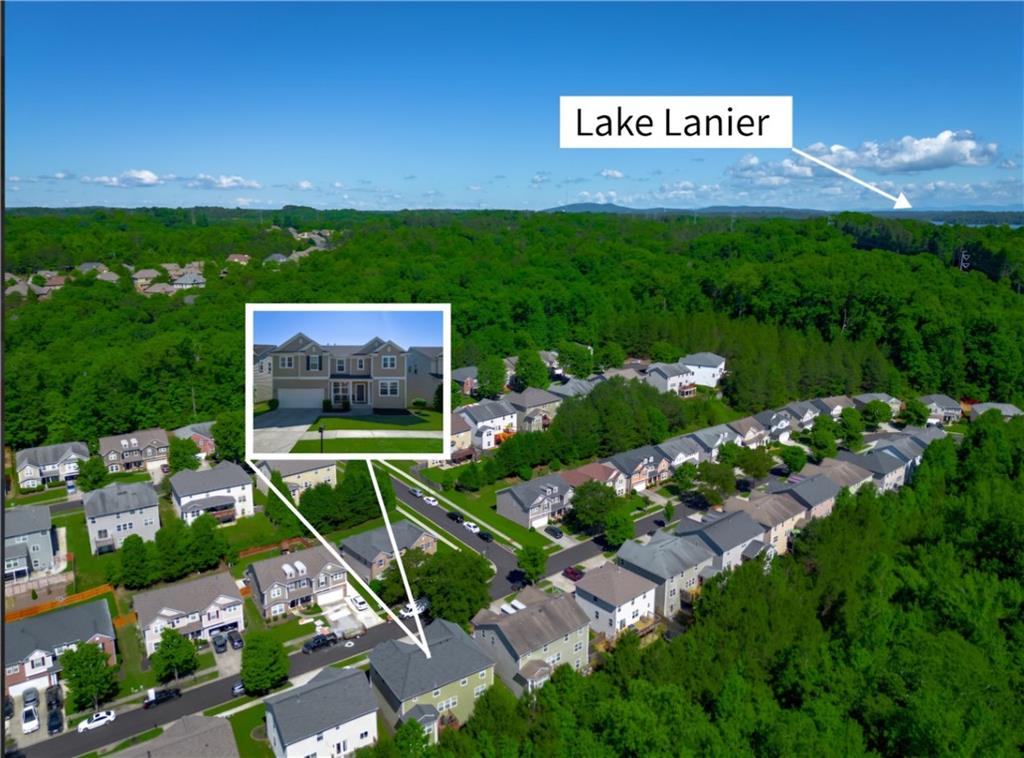1218 Lanier Springs Drive
Buford, GA 30518
$585,000
Welcome to this beautiful home, located in one of Georgia’s most desirable cities! As soon as you enter, you’ll notice the open-concept design, which offers a seamless flow throughout the home. The main level features two spacious living rooms, two dining areas, a full bathroom, and a versatile bonus room that can be transformed into a bedroom, office, or game room. The fully remodeled kitchen is a chef’s dream, and there is also a cozy deck, perfect for enjoying quality time with your family. This home offers four large bedrooms, each with its own closet, and two full bathrooms on the upper level. The master suite is a true retreat, featuring a spacious walk-in closet and a large bathroom. Additionally, an extra space could be easily converted into a lounge area or entertainment center. The property also boasts an unfinished basement, offering plenty of potential to create the space of your dreams, with a separate exterior entrance for added convenience. Don’t forget the spacious 2-car garage, perfect for all your parking and storage needs.Located within the top-rated Gwinnett County school district, near Lake Lanier, the Mall of Georgia, and with easy access to major highways, commuting is a breeze. This home is ready for you to move in and make it your own. Don’t miss out on the opportunity to own this stunning property!
- SubdivisionLanier Springs
- Zip Code30518
- CityBuford
- CountyGwinnett - GA
Location
- StatusActive
- MLS #7547553
- TypeResidential
MLS Data
- Bedrooms4
- Bathrooms3
- Bedroom DescriptionOversized Master
- RoomsAttic, Basement, Bonus Room
- BasementBath/Stubbed, Daylight, Full, Unfinished, Walk-Out Access
- FeaturesDouble Vanity, High Ceilings 9 ft Main, Walk-In Closet(s)
- KitchenCabinets White, Eat-in Kitchen, Kitchen Island, Pantry, View to Family Room
- AppliancesDishwasher, Disposal, Gas Cooktop, Gas Water Heater, Refrigerator
- HVACCeiling Fan(s), Central Air, Electric Air Filter, Zoned
- Fireplaces1
- Fireplace DescriptionFactory Built, Family Room
Interior Details
- StyleTraditional
- Built In2007
- StoriesArray
- ParkingAttached, Garage, Garage Door Opener, Garage Faces Front, Kitchen Level, Level Driveway
- ServicesClubhouse, Homeowners Association, Playground, Pool, Sidewalks, Tennis Court(s)
- UtilitiesCable Available, Electricity Available, Natural Gas Available, Phone Available, Sewer Available, Underground Utilities, Water Available
- SewerPublic Sewer
- Lot DescriptionBack Yard, Front Yard, Landscaped, Level, Private, Wooded
- Lot Dimensions8712
- Acres0.2
Exterior Details
Listing Provided Courtesy Of: Virtual Properties Realty.com 770-495-5050

This property information delivered from various sources that may include, but not be limited to, county records and the multiple listing service. Although the information is believed to be reliable, it is not warranted and you should not rely upon it without independent verification. Property information is subject to errors, omissions, changes, including price, or withdrawal without notice.
For issues regarding this website, please contact Eyesore at 678.692.8512.
Data Last updated on July 8, 2025 10:28am



























































