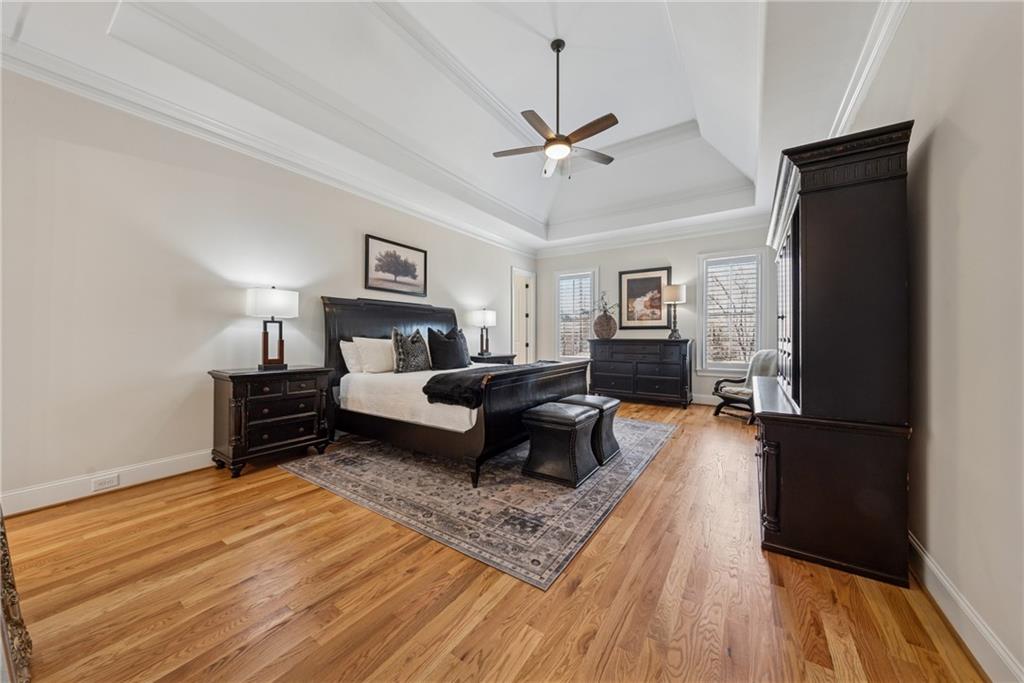1094 Bream Drive
Alpharetta, GA 30004
$1,600,000
Welcome to this breathtaking custom-built home located in the highly sought-after Breamridge neighborhood of Milton. This 4-sided brick beauty offers the perfect blend of spacious ranch-style living and modern luxury. Step inside through the double front doors and be greeted by a grand foyer that opens to a formal dining room, ideal for entertaining. The inviting family room includes a cozy fireplace and a view to the screened porch, where you can enjoy peaceful mornings and evenings. The gourmet kitchen is a chef’s dream, featuring high-end stainless steel appliances, including a built-in refrigerator, double oven, microwave, and dishwasher. The kitchen flows into a charming keeping room with exquisite beamed ceilings, creating a perfect space for family gatherings and casual meals. The oversized primary suite is truly a retreat, offering a resort-like atmosphere with an impressive en-suite bathroom that includes not one, but two powder rooms for ultimate convenience. Each of the three secondary bedrooms is generously sized, featuring private bathrooms and spacious walk-in closets. Additional highlights of this home include a side-entry 3-car garage, providing ample storage space and parking. The unfinished basement presents endless possibilities for customization, and it is stubbed for a bathroom. Plus, a 2-car tandem garage in the basement adds even more convenience and space for your needs. Breamridge is zoned for Milton’s award-winning schools and is just minutes from shopping, dining, and grocery stores, offering the perfect blend of privacy and convenience. This is an exceptional opportunity to own a truly unique home in one of Milton’s most desirable neighborhoods. Don’t miss out—schedule a tour today!
- SubdivisionBreamridge
- Zip Code30004
- CityAlpharetta
- CountyFulton - GA
Location
- ElementaryBirmingham Falls
- JuniorNorthwestern
- HighMilton - Fulton
Schools
- StatusActive
- MLS #7547587
- TypeResidential
MLS Data
- Bedrooms4
- Bathrooms4
- Half Baths2
- Bedroom DescriptionMaster on Main, Oversized Master
- RoomsBasement, Family Room
- BasementBath/Stubbed, Daylight, Driveway Access, Full, Unfinished
- FeaturesBeamed Ceilings, Entrance Foyer, High Ceilings 10 ft Main, Walk-In Closet(s)
- KitchenCabinets White, Eat-in Kitchen, Keeping Room, Kitchen Island, Pantry, Stone Counters
- AppliancesDishwasher, Disposal, Double Oven, Gas Cooktop, Microwave, Range Hood, Refrigerator, Self Cleaning Oven
- HVACCeiling Fan(s), Central Air
- Fireplaces2
- Fireplace DescriptionFamily Room, Keeping Room
Interior Details
- StyleRanch, Traditional
- ConstructionBrick 4 Sides
- Built In2021
- StoriesArray
- ParkingDrive Under Main Level, Garage, Garage Door Opener, Garage Faces Rear, Garage Faces Side
- FeaturesRain Gutters
- UtilitiesCable Available, Electricity Available, Natural Gas Available, Phone Available, Water Available
- SewerSeptic Tank
- Lot DescriptionBack Yard, Front Yard, Landscaped, Level
- Lot Dimensionsx
- Acres1.12
Exterior Details
Listing Provided Courtesy Of: Keller Williams North Atlanta 770-663-7291

This property information delivered from various sources that may include, but not be limited to, county records and the multiple listing service. Although the information is believed to be reliable, it is not warranted and you should not rely upon it without independent verification. Property information is subject to errors, omissions, changes, including price, or withdrawal without notice.
For issues regarding this website, please contact Eyesore at 678.692.8512.
Data Last updated on April 5, 2025 5:50am





































































