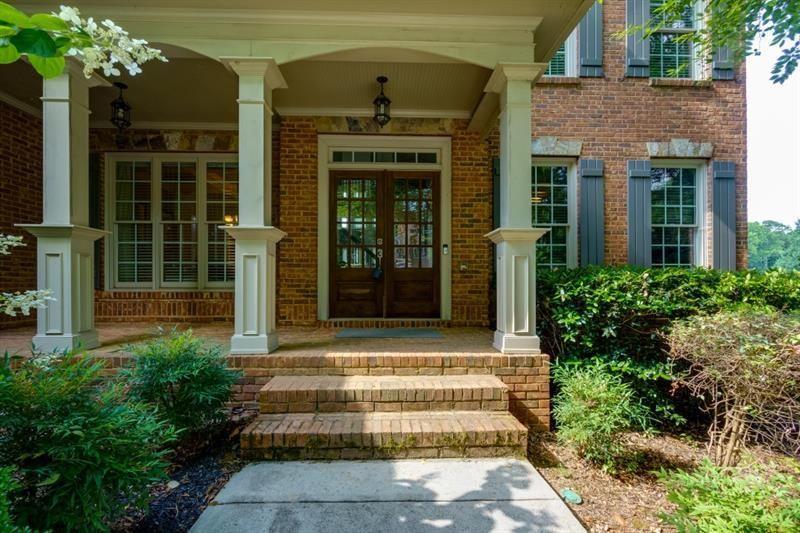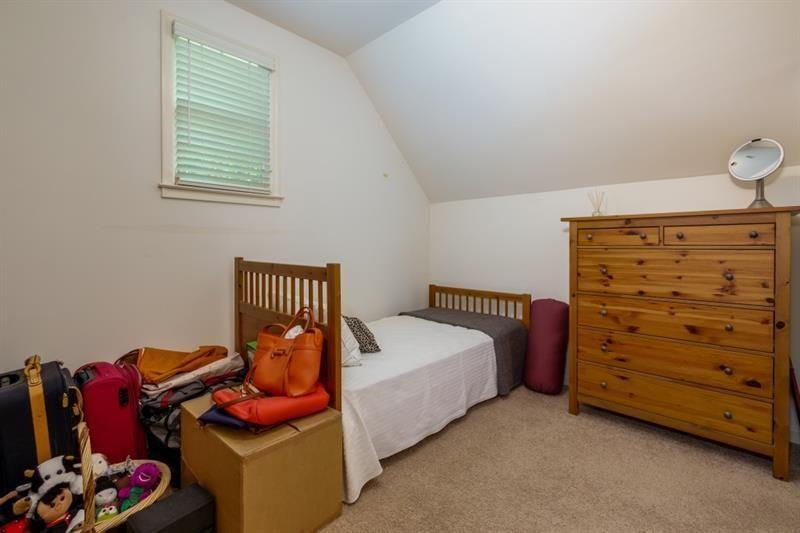981 Cranbrook Glen Lane
Snellville, GA 30078
$899,000
Bring Your Offer! Sellers Motivated—All Reasonable Offers Considered! Discover an incredible opportunity to own in the prestigious, gated Havenstone community! This stunning home, loaded with extra builder upgrades just had a major price reduction —don’t miss your chance to make it yours! Step inside to experience a thoughtfully designed living space with elegant finishes and modern conveniences throughout. The spacious layout includes a formal dining room, a richly paneled office or formal living room, and a guest suite on the main level for ultimate flexibility. The gourmet kitchen features an island and a fireside keeping room with charming wooden beams—perfect for cozy gatherings. The sunlit family room boasts a fireplace flanked by built-in bookcases and a stunning wall of windows, creating an inviting ambiance. Unwind on the screened-in porch overlooking the serene, fenced backyard, offering privacy and relaxation. A three-car attached garage provides ample space for vehicles and storage. Upstairs, the luxurious primary suite is a retreat of its own, featuring a sitting area and an oversized walk-in closet, alongside three additional bedrooms and two full baths. The finished terrace level includes a complete in-law suite with two bedrooms, a bathroom, a full kitchen, and a spacious living area—ideal for extended family or guests. Eco-friendly features include solar panels for the solar water heater, ensuring energy efficiency and sustainability. Enjoy Havenstone’s exclusive amenities: a sparkling swimming pool, tennis courts, clubhouse, playground, and scenic common areas. Conveniently located near top-rated Brookwood High School, shopping, and dining, this home offers the best of peaceful, gated community living while keeping you close to vibrant city life. Take advantage of this incredible price reduction—schedule a showing today!
- SubdivisionHavenstone
- Zip Code30078
- CitySnellville
- CountyGwinnett - GA
Location
- StatusPending
- MLS #7547627
- TypeResidential
MLS Data
- Bedrooms7
- Bathrooms5
- Half Baths1
- Bedroom DescriptionIn-Law Floorplan, Oversized Master, Sitting Room
- RoomsBonus Room, Computer Room, Den, Exercise Room, Family Room, Kitchen, Living Room
- BasementDaylight, Exterior Entry, Finished, Finished Bath, Full, Interior Entry
- FeaturesBeamed Ceilings, Bookcases, Cathedral Ceiling(s), Coffered Ceiling(s), Double Vanity, Entrance Foyer 2 Story, High Ceilings 9 ft Upper, High Ceilings 10 ft Main, High Speed Internet, Tray Ceiling(s), Walk-In Closet(s), Wet Bar
- KitchenCabinets Stain, Eat-in Kitchen, Keeping Room, Kitchen Island, Pantry Walk-In, Stone Counters, View to Family Room
- AppliancesDishwasher, Disposal, Double Oven, Dryer, Gas Cooktop, Microwave, Refrigerator, Self Cleaning Oven, Solar Hot Water, Washer
- HVACCeiling Fan(s), Central Air, Zoned
- Fireplaces2
- Fireplace DescriptionFamily Room, Gas Log, Keeping Room
Interior Details
- StyleCraftsman, Traditional
- ConstructionBrick, Brick 4 Sides
- Built In2006
- StoriesArray
- ParkingGarage, Garage Door Opener, Garage Faces Side, Kitchen Level, Level Driveway
- ServicesClubhouse, Gated, Homeowners Association, Near Schools, Near Shopping, Playground, Pool, Sidewalks, Street Lights, Tennis Court(s)
- UtilitiesCable Available, Electricity Available, Natural Gas Available, Phone Available, Sewer Available, Water Available
- SewerPublic Sewer
- Lot DescriptionBack Yard, Corner Lot, Front Yard, Landscaped, Level
- Acres0.37
Exterior Details
Listing Provided Courtesy Of: Harry Norman Realtors 770-977-9500

This property information delivered from various sources that may include, but not be limited to, county records and the multiple listing service. Although the information is believed to be reliable, it is not warranted and you should not rely upon it without independent verification. Property information is subject to errors, omissions, changes, including price, or withdrawal without notice.
For issues regarding this website, please contact Eyesore at 678.692.8512.
Data Last updated on August 22, 2025 11:53am









































































