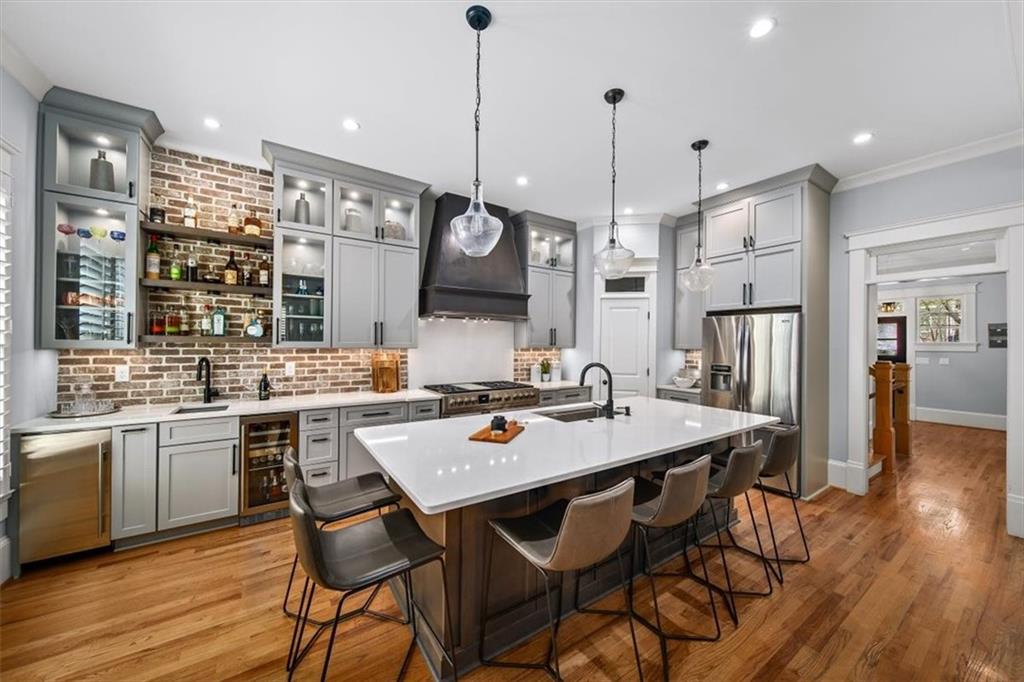1125 Francis Street NE
Brookhaven, GA 30319
$925,000
Just .5 of a mile from Lynwood Park, this home is a true must see! With an expertly renovated kitchen, boasting floor to ceiling cabinetry, a 48" Fulgor Milano range, warming drawer, walk in pantry, and a wet bar with a subzero ice maker, this home is an entertainers dream. The first floor terrace level, has access to the two car garage with built in storage racks, a guest bedroom/exercise room with a built-in Murphy bed for easy conversion, full bath and separate living room space, large enough to be utilized as a guest suite. The main level also has access to the serene backyard with a heated salt water pool, artificial turf grass, and built-in space heaters, all housed under a dry pool deck perfect for outdoor dining and entertaining! Up the front steps to the front door, the main floor of this home offers a home office, dining room, and a living room with coffered ceilings that is open to the fully updated kitchen. And if the kitchen and backyard weren't grand enough, the renovated back deck adds even more space for your entertaining needs! The built-in outdoor kitchen is set up for a green egg and beverage fridge, with bar seating around the perimeter overlooking the pool, and an added balcony with spiral staircase for access down to the pool deck. Up the stairs provides the other 2 guest rooms, upstairs laundry room, and primary suite. The primary suite is situated on the back side of the home, with windows overlooking the backyard, and a primary bath with a jetted jacuzzi tub, walk-in closet, and double vanity.
- SubdivisionLynwood Park
- Zip Code30319
- CityBrookhaven
- CountyDekalb - GA
Location
- ElementaryMontgomery
- JuniorChamblee
- HighChamblee Charter
Schools
- StatusActive
- MLS #7547687
- TypeResidential
MLS Data
- Bedrooms4
- Bathrooms3
- Half Baths1
- Bedroom DescriptionOversized Master
- RoomsBonus Room, Game Room, Great Room, Media Room, Office
- BasementDaylight, Exterior Entry, Finished, Full, Interior Entry, Walk-Out Access
- FeaturesCoffered Ceiling(s), Double Vanity, Entrance Foyer, High Ceilings 10 ft Main, Walk-In Closet(s)
- KitchenBreakfast Bar, Cabinets White, Eat-in Kitchen, Kitchen Island, Stone Counters, View to Family Room, Wine Rack
- AppliancesDishwasher, Disposal, Double Oven, Dryer, Gas Range, Microwave, Range Hood, Refrigerator, Self Cleaning Oven, Washer
- HVACCeiling Fan(s), Central Air, Zoned
- Fireplaces1
- Fireplace DescriptionFactory Built, Gas Log, Gas Starter, Great Room
Interior Details
- StyleCraftsman, Traditional
- ConstructionBrick 4 Sides, Frame
- Built In2006
- StoriesArray
- PoolFenced, Gas Heat, In Ground, Salt Water
- ParkingDrive Under Main Level, Garage, Garage Door Opener, Garage Faces Front
- FeaturesBalcony
- ServicesDog Park, Near Shopping, Park, Playground, Pool, Restaurant, Street Lights, Tennis Court(s)
- UtilitiesCable Available, Electricity Available, Natural Gas Available, Phone Available, Sewer Available, Underground Utilities, Water Available
- SewerPublic Sewer
- Lot DescriptionLandscaped, Level, Rectangular Lot
- Lot Dimensions40 x 115
- Acres0.1
Exterior Details
Listing Provided Courtesy Of: Keller Williams Realty Atl Perimeter 678-298-1600

This property information delivered from various sources that may include, but not be limited to, county records and the multiple listing service. Although the information is believed to be reliable, it is not warranted and you should not rely upon it without independent verification. Property information is subject to errors, omissions, changes, including price, or withdrawal without notice.
For issues regarding this website, please contact Eyesore at 678.692.8512.
Data Last updated on December 9, 2025 4:03pm










































