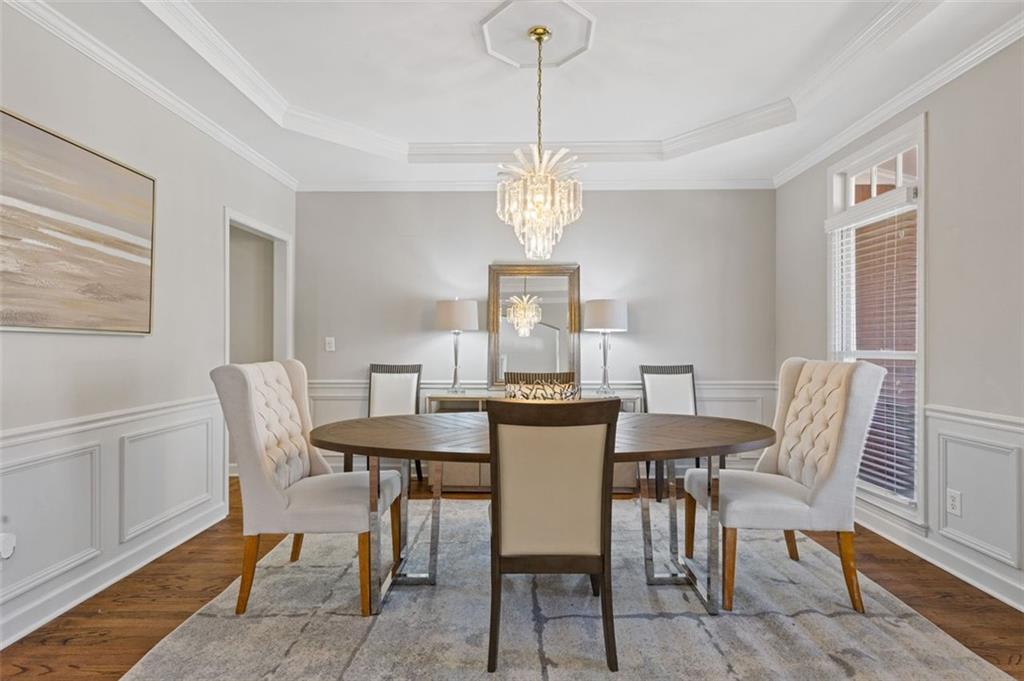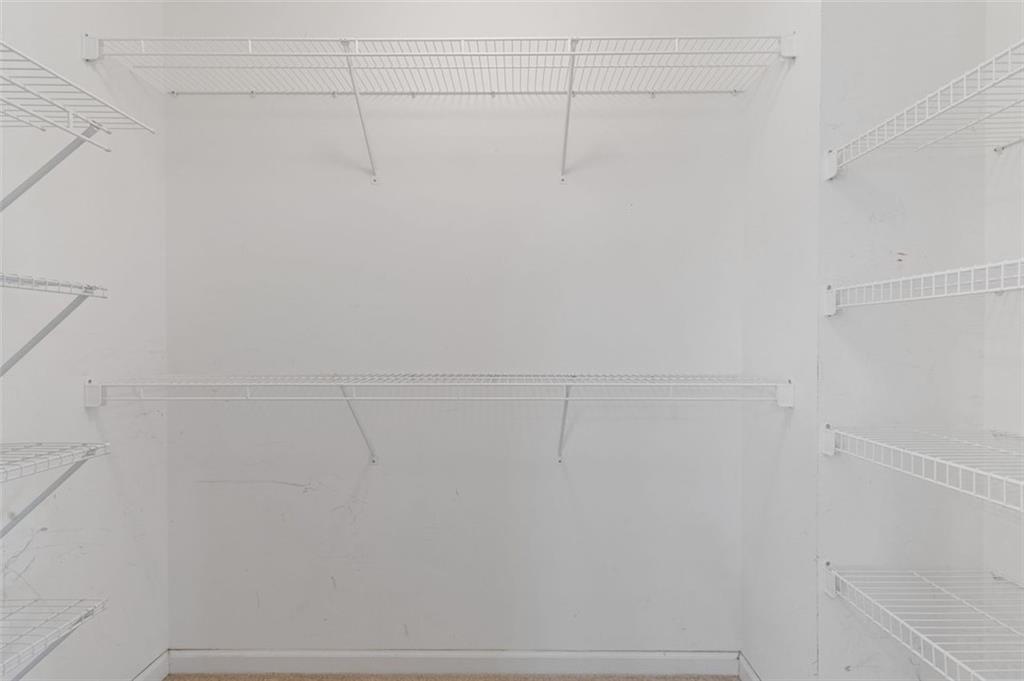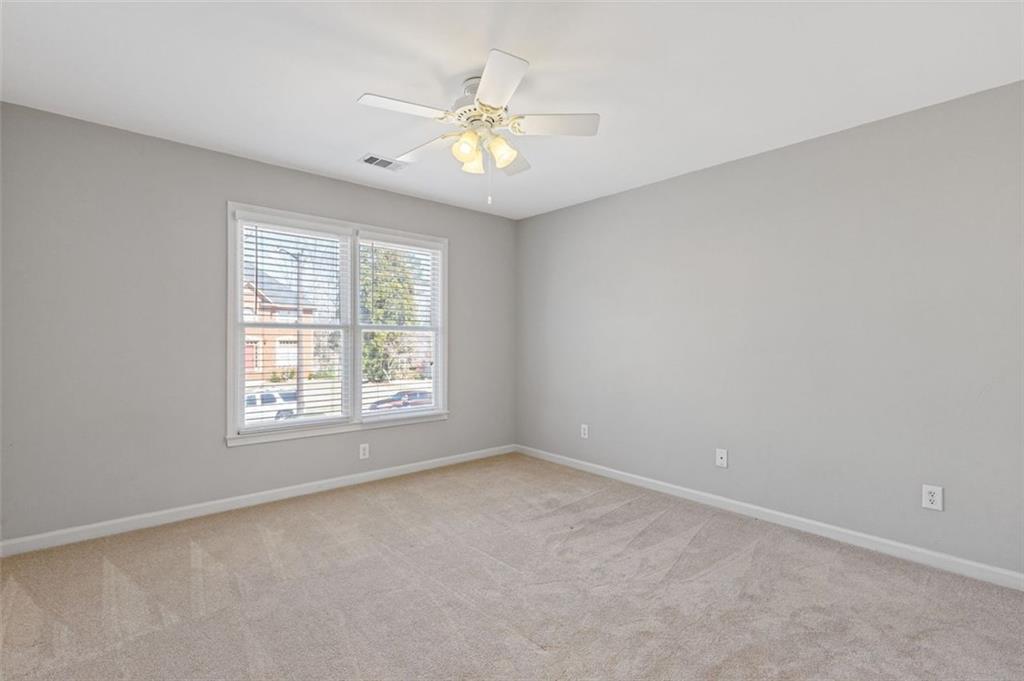, GA 30144
$685,000
Welcome to your dream home at 3967 Bellingrath Main NW in charming Kennesaw! This stunning 3-story residence offers everything you need and more, with 5 spacious bedrooms, 4 luxurious bathrooms, and an expansive 4,680 square feet. Nestled on nearly half an acre, this home provides a perfect blend of comfort and convenience. As you step inside, you'll be greeted by an inviting and open floor plan, perfect for entertaining family and friends. The main level features a modern kitchen, elegant dining area, and a cozy living room where you can unwind after a long day. Upstairs, the primary suite awaits, offering a private oasis with a spa-like ensuite bath. The unfinished basement presents an exciting opportunity to customize the space of your dreams. With its high ceilings and loads of sunlight, this space would be perfect for a home theater, gym, playroom, or even creating private living quarters; the possibilities are endless! Enjoy the beauty of nature with a nearby walking trail and river, perfect for morning strolls or weekend adventures. This home truly combines the best of both worlds—peaceful suburban living with easy access to outdoor activities. Discover a vibrant community brimming with fun and adventure! With 12 neighborhood parks and a full-time activities director, there's always something to do here. Dive into the 117-acre town park, complete with miles of scenic sidewalks and bike paths, or unwind at the 7- acre town green. Sports enthusiasts can enjoy a basketball court, 10 tennis courts, 4 pickleball courts, and a baseball field—all reservable for your convenience. Swim in one of the 4 pools, make a splash at the splash pad, or play sand volleyball. Explore nature trails, cross beautiful bridges, and relax by the lake. Enjoy events at the amphitheater or groove at the woodlands bandstand. Join the fun and experience the charm of this lively community! Don't miss out on making this exceptional property your own!
- ElementaryBig Shanty/Kennesaw
- JuniorAwtrey
- HighNorth Cobb
Schools
- StatusActive
- MLS #7547758
- TypeResidential
MLS Data
- Bathrooms4
- Bedroom DescriptionOversized Master, Sitting Room
- RoomsBonus Room, Den, Family Room, Living Room, Office
- BasementBath/Stubbed, Daylight, Exterior Entry, Full, Interior Entry, Unfinished
- FeaturesBookcases, Disappearing Attic Stairs, Double Vanity, Entrance Foyer 2 Story, High Speed Internet, His and Hers Closets, Tray Ceiling(s), Walk-In Closet(s)
- KitchenBreakfast Bar, Breakfast Room, Cabinets White, Pantry, Stone Counters, View to Family Room
- AppliancesDishwasher, Disposal, Electric Oven/Range/Countertop, Gas Cooktop, Gas Water Heater, Microwave, Range Hood, Refrigerator
- HVACCeiling Fan(s), Central Air
- Fireplaces1
- Fireplace DescriptionFactory Built, Gas Starter, Great Room
Interior Details
- StyleTraditional
- ConstructionBrick Front
- Built In1998
- StoriesArray
- ParkingAttached, Driveway, Garage, Garage Door Opener, Garage Faces Front, Level Driveway
- FeaturesBalcony, Private Yard, Rear Stairs
- ServicesClubhouse, Golf, Homeowners Association, Lake, Near Shopping, Near Trails/Greenway, Park, Pickleball, Playground, Pool, Sidewalks, Street Lights
- UtilitiesCable Available, Electricity Available, Natural Gas Available, Phone Available, Sewer Available, Underground Utilities, Water Available
- SewerPublic Sewer
- Lot DescriptionFront Yard, Landscaped, Private, Wooded
- Lot DimensionsX
- Acres0.426
Exterior Details
Listing Provided Courtesy Of: Compass 404-668-6621

This property information delivered from various sources that may include, but not be limited to, county records and the multiple listing service. Although the information is believed to be reliable, it is not warranted and you should not rely upon it without independent verification. Property information is subject to errors, omissions, changes, including price, or withdrawal without notice.
For issues regarding this website, please contact Eyesore at 678.692.8512.
Data Last updated on May 14, 2025 3:57am







































































