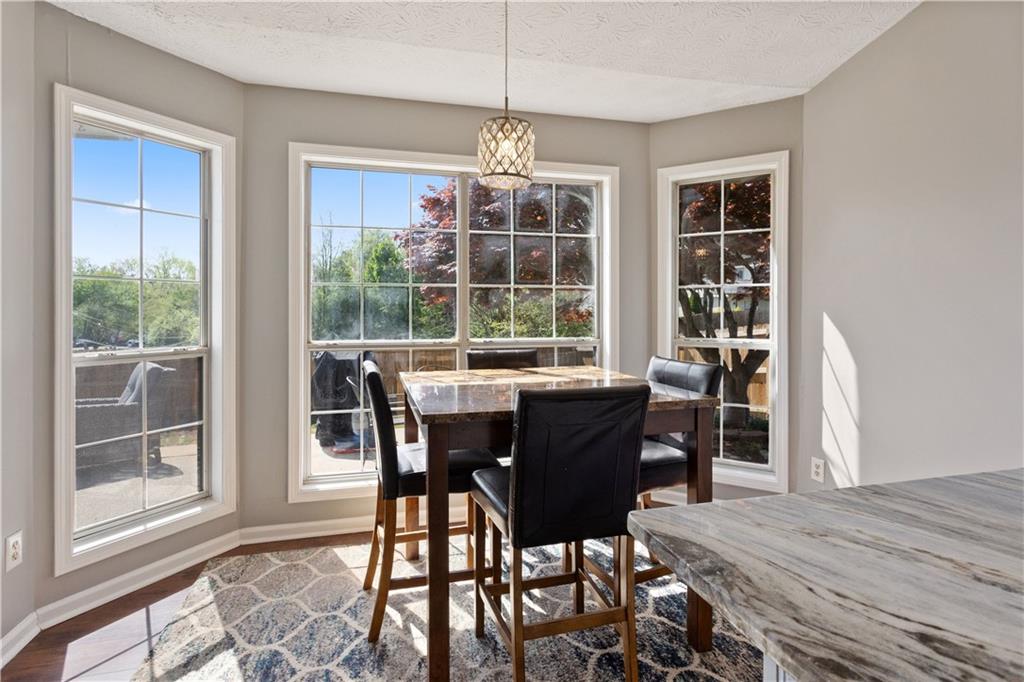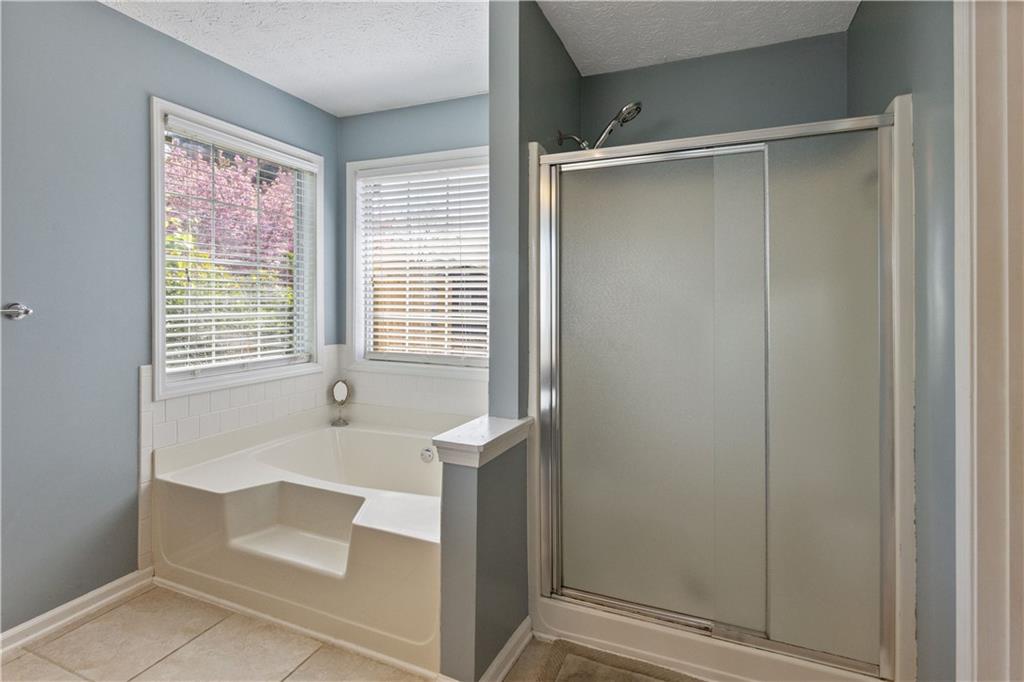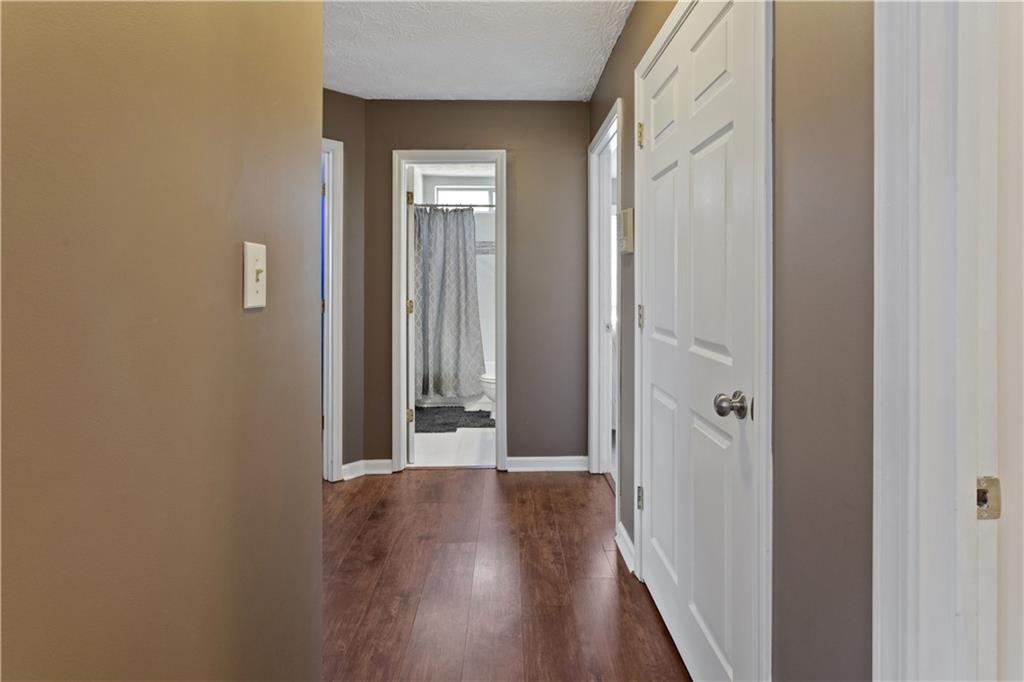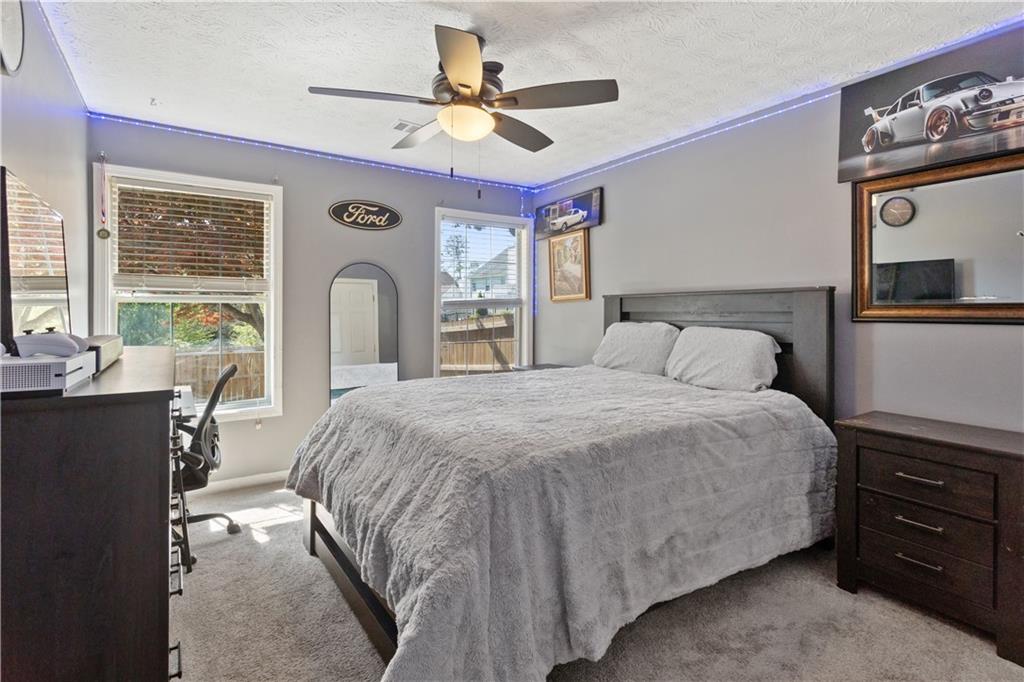5330 Maltdie Court
Sugar Hill, GA 30518
$379,000
Step inside to freshly painted interiors, a cozy fireplace, and an inviting home layout. The family room, breakfast area and spacious master suite overlook the backyard. The separate dining is ideal for family dinners and gatherings. The kitchen boasts updated granite countertops and white cabinetry. The master bath features a longer vanity, a soaking tub and a separate shower - your perfect retreat at the end of the day. There's more than ample space in the 2 additional bedrooms, with the secondary bath being completely updated in today's style. Designed for both comfort and efficiency, this home has been thoughtfully updated, featuring: NEW Hardiplank siding for long-lasting durability, NEW hot water heater for peace of mind, NEW garage door for convenience and curb appeal, NEW whole-house gutters for worry-free maintenance, and a NEW privacy fence for added seclusion and security. The roof was replaced just 7 years ago and the HVAC was replaced 2017. Enjoy outdoor living in the newly fenced backyard...ideal for relaxing, entertaining, kiddos and for giving pets a safe space to roam. Located just minutes from the Mall of Georgia, Lake Lanier, schools, shopping, dining and entertainment. This home also offers easy access to Sugar Hill’s walking trails, festivals, and year-round events. Don’t miss your chance to own this move-in-ready gem! Schedule your showing today!
- SubdivisionBent Creek
- Zip Code30518
- CitySugar Hill
- CountyGwinnett - GA
Location
- ElementarySugar Hill - Gwinnett
- JuniorLanier
- HighLanier
Schools
- StatusPending
- MLS #7547840
- TypeResidential
MLS Data
- Bedrooms3
- Bathrooms2
- Bedroom DescriptionMaster on Main
- RoomsDining Room, Family Room, Kitchen, Laundry, Master Bathroom, Master Bedroom
- FeaturesCrown Molding, Disappearing Attic Stairs, Entrance Foyer, High Ceilings 9 ft Main, High Speed Internet, Tray Ceiling(s), Walk-In Closet(s)
- KitchenBreakfast Bar, Cabinets White, Eat-in Kitchen, Solid Surface Counters, Stone Counters
- AppliancesDishwasher, Disposal, Gas Cooktop, Gas Water Heater, Self Cleaning Oven
- HVACCeiling Fan(s), Central Air
- Fireplaces1
- Fireplace DescriptionFamily Room
Interior Details
- StyleRanch, Traditional
- ConstructionCement Siding
- Built In1992
- StoriesArray
- ParkingAttached, Garage
- FeaturesPrivate Entrance
- ServicesNear Schools, Near Shopping, Near Trails/Greenway
- UtilitiesCable Available, Electricity Available, Natural Gas Available, Phone Available, Sewer Available, Water Available
- SewerPublic Sewer
- Lot DescriptionBack Yard, Front Yard, Landscaped, Level
- Lot Dimensions95x124x70x122
- Acres0.24
Exterior Details
Listing Provided Courtesy Of: ERA Sunrise Realty 770-720-1515

This property information delivered from various sources that may include, but not be limited to, county records and the multiple listing service. Although the information is believed to be reliable, it is not warranted and you should not rely upon it without independent verification. Property information is subject to errors, omissions, changes, including price, or withdrawal without notice.
For issues regarding this website, please contact Eyesore at 678.692.8512.
Data Last updated on October 4, 2025 8:47am






























