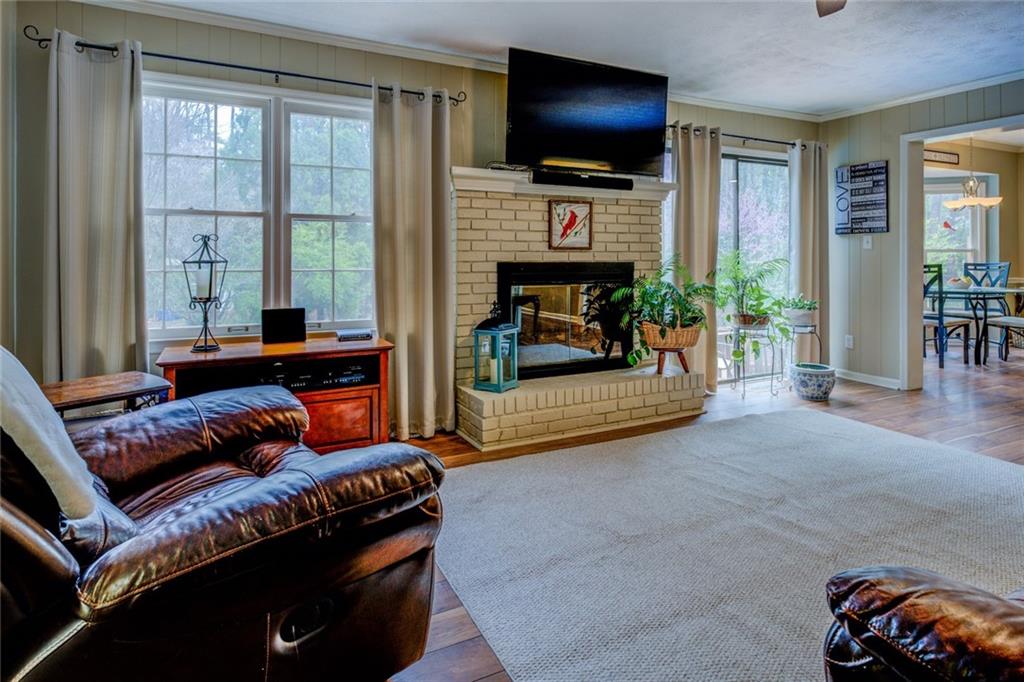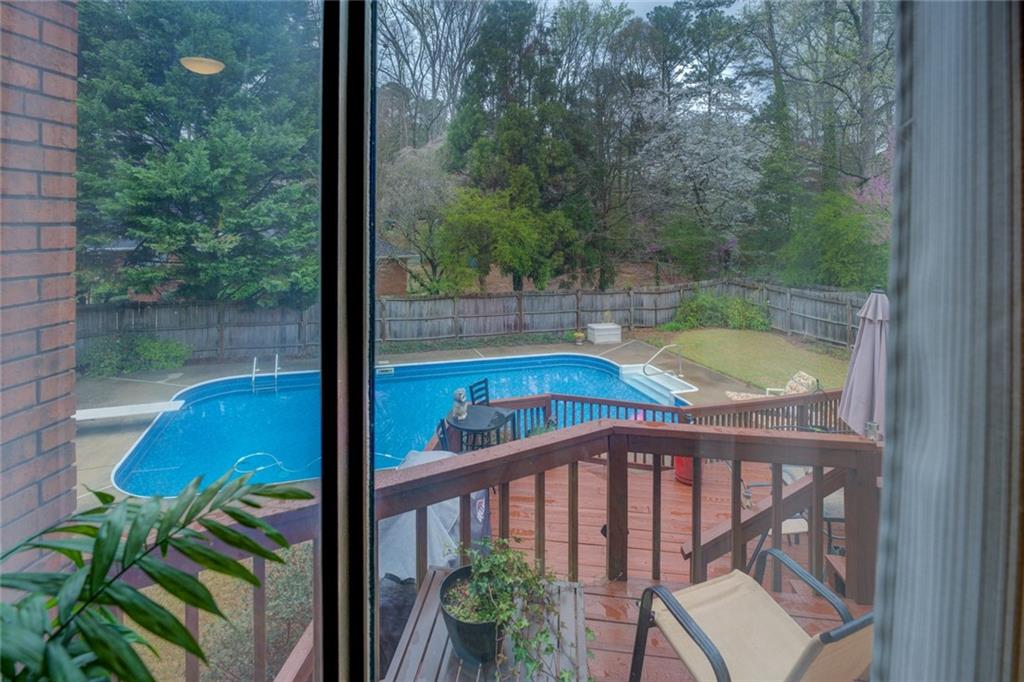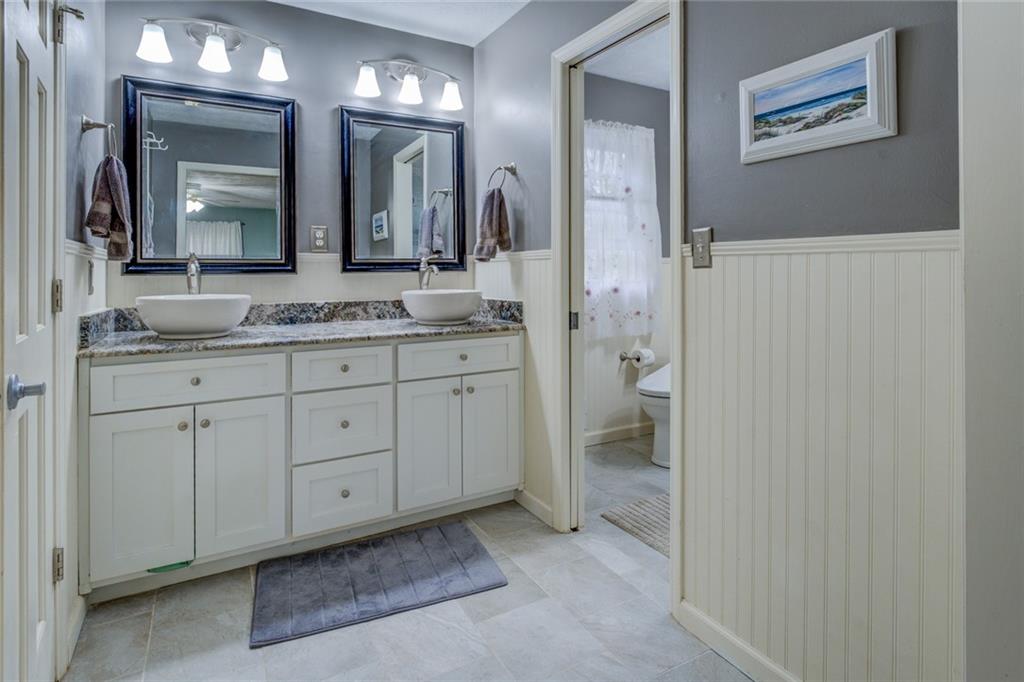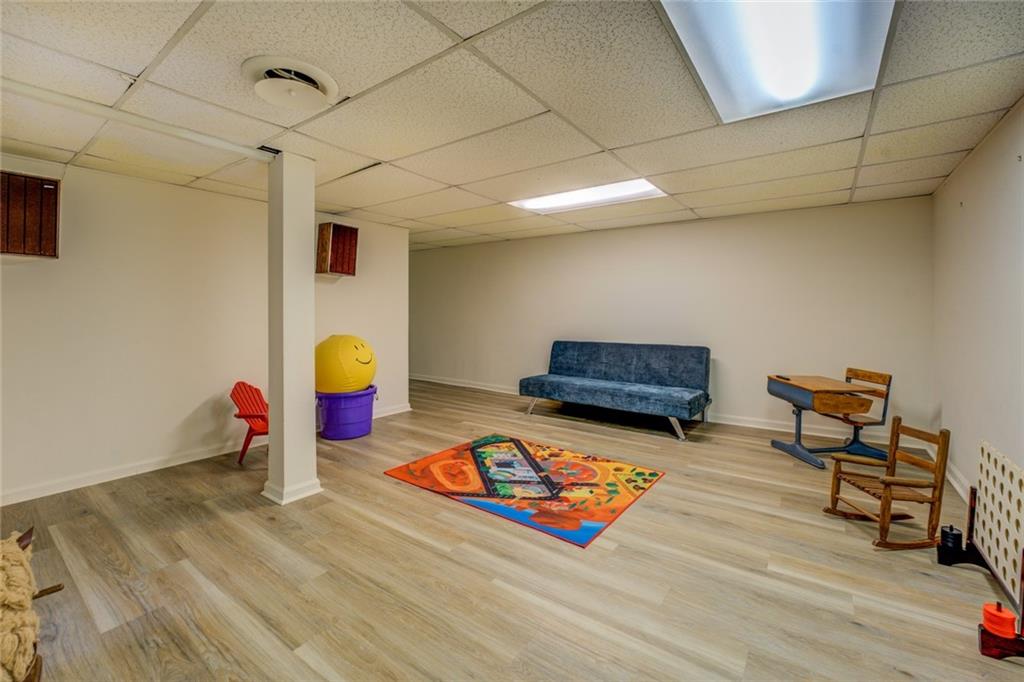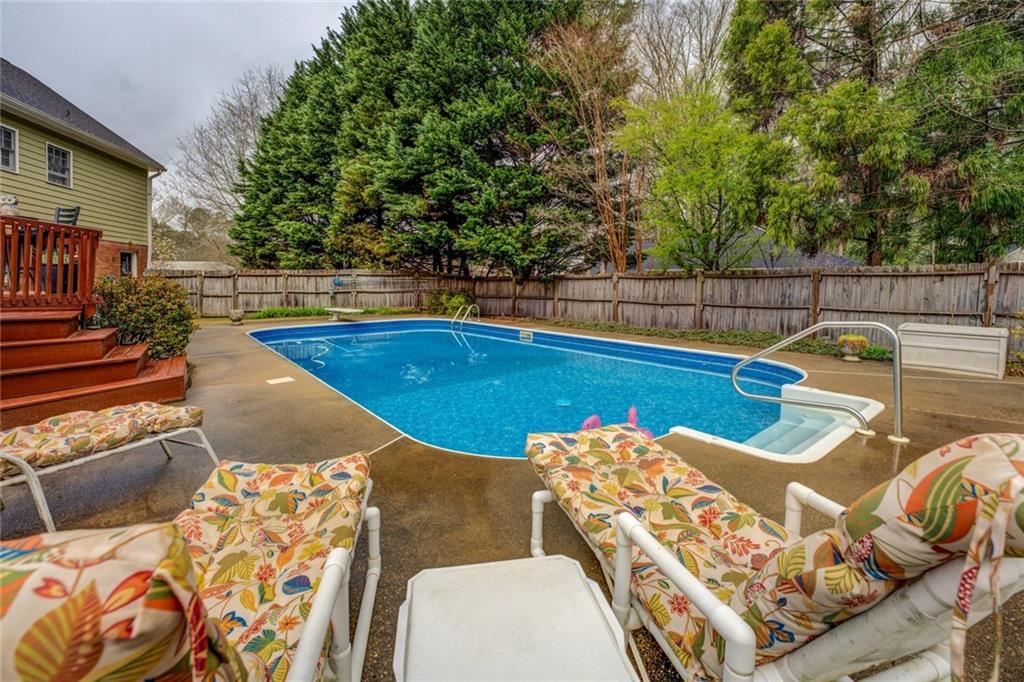802 Sugar Creek Drive SE
Conyers, GA 30094
$420,000
Back on Market due to NO FAULT OF THE SELLER. Here is your chance to grab this amazing property!! This Spacious 4BR 3.5BA home w/finished basemnt on lge corner private lot is PICTURE PERFECT W/a Beautiful Inground Pool! Boasts a Stunning River Stone front & Expansive Rocking Chair front porch, Formal Dining Rm & Formal LR/office; Bright Family Rm w/FP overlooks gorgeous well maintained Pool, multilevel decks & lush Privacy Fenced yard! Dream Kitchen includes SS double ovens, gas cooktop, & granite counters galore! Bay window in breakfast area has great view of private yard & Pool! Spacious Primary BR on main includes Tile shower & double vanity. Upstairs- Two large Bedrooms have Walk-in closets & share a Jack-n-Jill bath; Also HUGE extra storage rms off each bedrm (or forts for kids' play!) Daylight Basement is unbelievable! Man Cave/Rec room w/fireplace & wet bar! Sep playroom w/shelves; Work out rm (or kids room) w/TV Hook up, LVP flooring & Half Bath. And don't leave out 12x26 storage room w/shelves & Workbench. The yard has Solar lights & a Firepit & professionally landscaped to have blooming all year. Pool has newer liner & pumps & wrap around cement decking. 5 yr old HVAC!! Solidly built and well maintained! Zoned for Award Winning Schools! Located minutes to I-20, shopping, & lots of eateries. The Extras steal the Show!
- SubdivisionHoney Creek
- Zip Code30094
- CityConyers
- CountyRockdale - GA
Location
- ElementaryHoney Creek
- JuniorEdwards
- HighHeritage - Rockdale
Schools
- StatusPending
- MLS #7547846
- TypeResidential
MLS Data
- Bedrooms4
- Bathrooms3
- Half Baths1
- Bedroom DescriptionMaster on Main, Split Bedroom Plan
- RoomsBasement, Den, Dining Room, Exercise Room, Family Room, Laundry, Master Bathroom, Master Bedroom, Office
- BasementDaylight, Exterior Entry, Finished, Finished Bath, Full, Interior Entry
- FeaturesBookcases, Crown Molding, Double Vanity, Entrance Foyer, Entrance Foyer 2 Story, High Speed Internet, Walk-In Closet(s), Wet Bar
- KitchenBreakfast Bar, Cabinets Other, Eat-in Kitchen, Stone Counters, View to Family Room
- AppliancesDishwasher, Disposal, Double Oven, Energy Star Appliances, ENERGY STAR Qualified Water Heater, Gas Range, Microwave, Range Hood
- HVACCeiling Fan(s), Central Air, Electric, Zoned
- Fireplaces2
- Fireplace DescriptionBasement, Family Room, Gas Log, Glass Doors, Great Room, Masonry
Interior Details
- StyleCountry, Traditional
- ConstructionBlock, Brick
- Built In1973
- StoriesArray
- PoolFenced, In Ground, Private
- ParkingAttached, Garage, Garage Door Opener, Garage Faces Front, Kitchen Level
- FeaturesGarden, Private Entrance, Private Yard
- ServicesNear Schools
- UtilitiesCable Available, Electricity Available, Natural Gas Available, Phone Available, Sewer Available, Water Available
- SewerPublic Sewer, Septic Tank
- Lot DescriptionBack Yard, Cleared, Corner Lot, Front Yard, Landscaped
- Lot Dimensions179X157X143X20X51X93
- Acres0.61
Exterior Details
Listing Provided Courtesy Of: Red Key Properties, LLC. 770-617-4383

This property information delivered from various sources that may include, but not be limited to, county records and the multiple listing service. Although the information is believed to be reliable, it is not warranted and you should not rely upon it without independent verification. Property information is subject to errors, omissions, changes, including price, or withdrawal without notice.
For issues regarding this website, please contact Eyesore at 678.692.8512.
Data Last updated on February 20, 2026 5:35pm
















