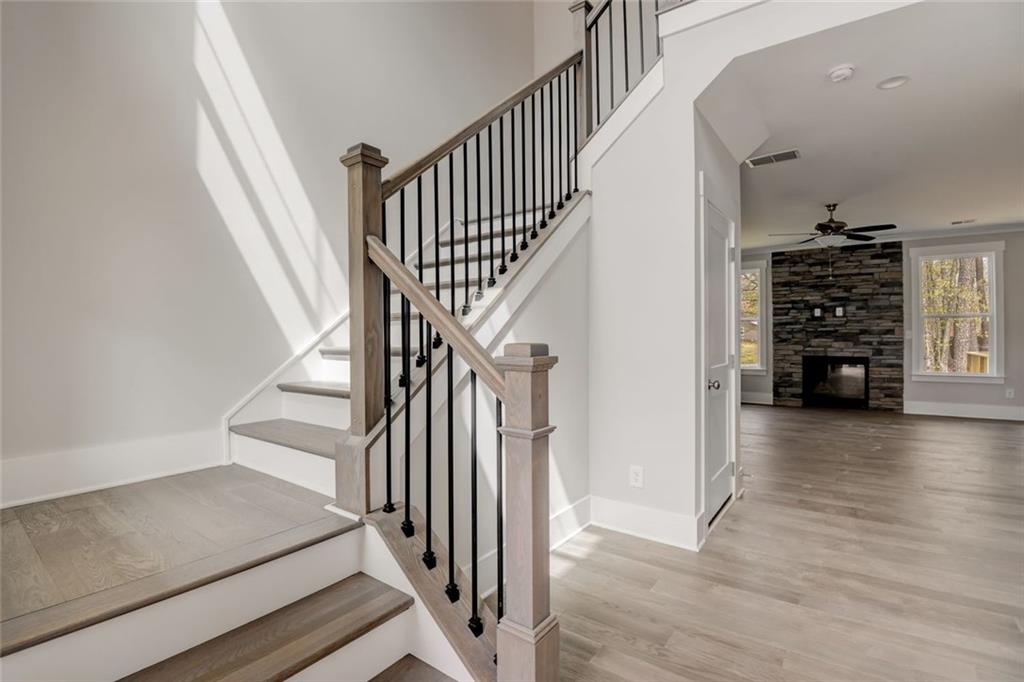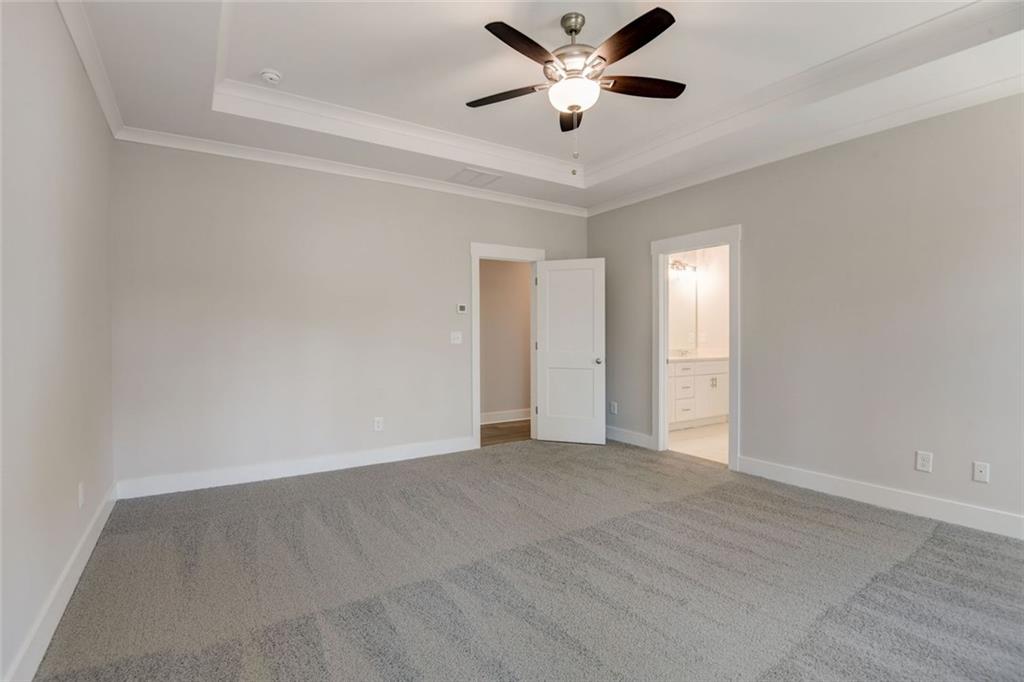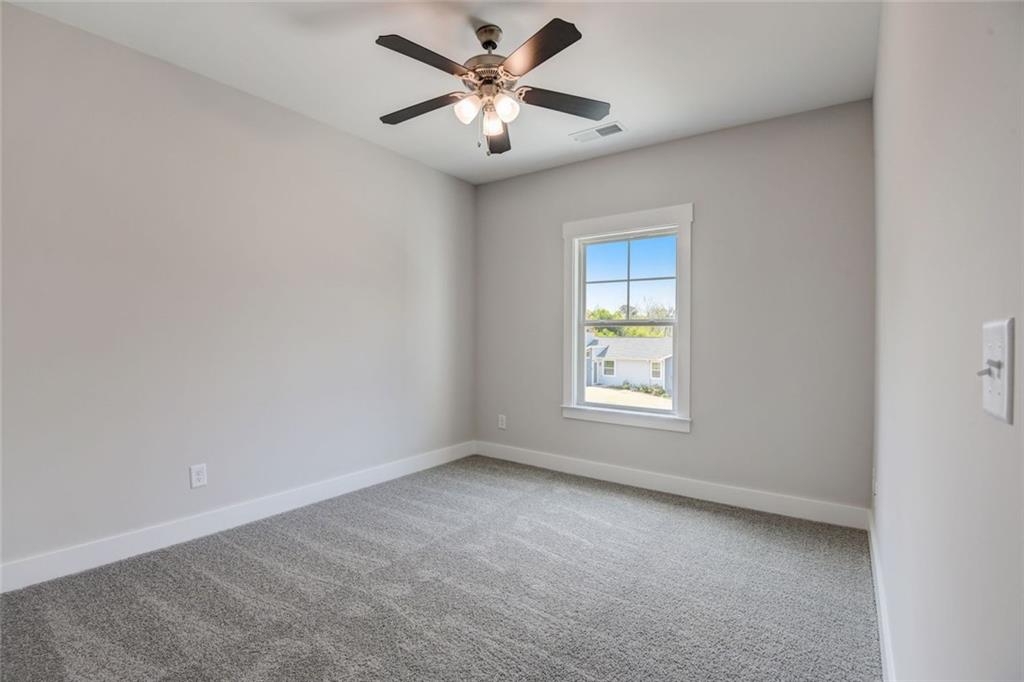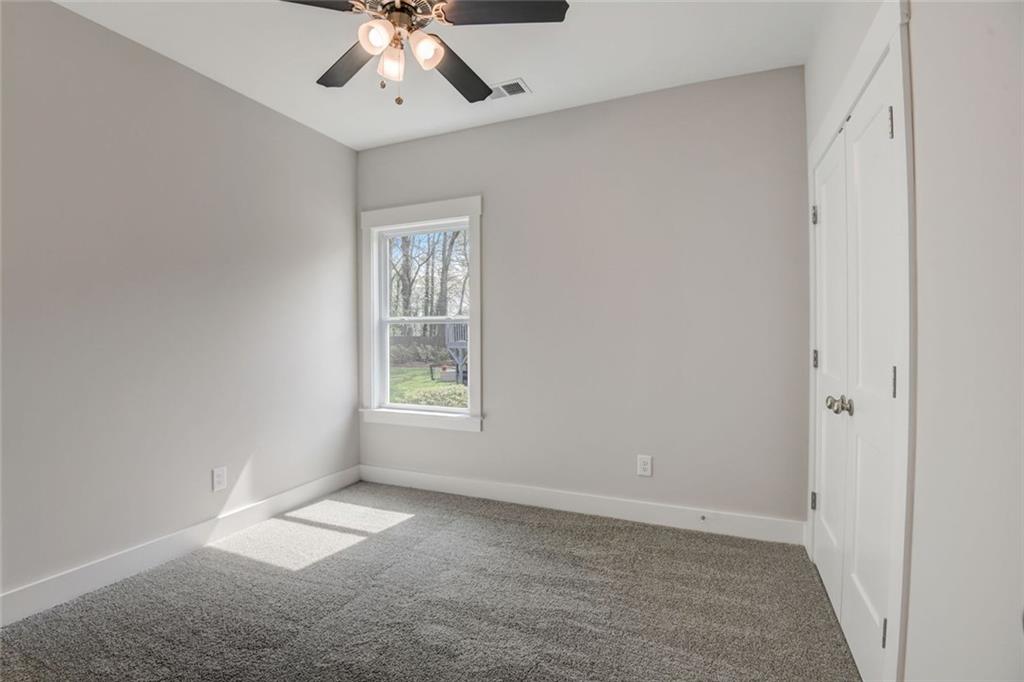3298 Rangers Gate
Marietta, GA 30062
$850,000
Back on the market with no fault to the seller. Amazing opportunity to own a spacious new home with a basement in the highly sought-after Pope High School district, priced at $850,000. This 4-bedroom gem is located on a corner lot and includes two bonus rooms and a full daylight basement, offering endless possibilities for customization. From the inviting front porch to the grand 2-story foyer, every detail of this home exudes warmth and elegance. The open floor plan with high ceilings creates an airy atmosphere, perfect for both entertaining and everyday living. A bonus room on the main floor is ideal as an office or additional living space. The chef's kitchen is a true highlight, featuring ample storage, a walk-in pantry, and a functional layout that makes meal preparation a breeze. Host dinner parties in the formal dining room or relax in the cozy family room, which boasts a gas fireplace. The large deck overlooks the expansive side and backyard, providing an excellent space for outdoor gatherings. Upstairs, you'll find four generously sized bedrooms and an additional bonus room, ideal for a playroom or extra living space. The luxurious master suite offers a tray ceiling, an adjacent laundry room, and a master bath with an oversized tiled shower, a bench, and dual sinks. One of the secondary bedrooms has its own private full bathroom, while the other two share a full bathroom with double sinks. The full daylight basement is ready for your personal touch, whether you envision an in-law suite, home gym, or home theater. Located in the top-rated Marietta school district, this home offers convenience and luxury. Plus, incentives are available for buyers using the preferred lender. This home is a must-see!
- SubdivisionPine Springs
- Zip Code30062
- CityMarietta
- CountyCobb - GA
Location
- ElementaryMountain View - Cobb
- JuniorHightower Trail
- HighPope
Schools
- StatusActive
- MLS #7547853
- TypeResidential
MLS Data
- Bedrooms4
- Bathrooms3
- Half Baths1
- RoomsBasement, Bonus Room, Dining Room, Family Room, Laundry, Master Bathroom, Master Bedroom, Media Room, Office
- BasementBath/Stubbed, Daylight, Exterior Entry, Full, Interior Entry, Unfinished
- FeaturesDisappearing Attic Stairs, Double Vanity, Entrance Foyer 2 Story, High Ceilings 10 ft Main, Tray Ceiling(s), Walk-In Closet(s)
- KitchenCabinets White, Kitchen Island, Pantry Walk-In, Stone Counters, View to Family Room
- AppliancesDishwasher, Disposal, Gas Cooktop, Gas Oven/Range/Countertop, Microwave, Range Hood, Tankless Water Heater
- HVACCeiling Fan(s), Central Air, Electric, Electric Air Filter, Zoned
- Fireplaces1
- Fireplace DescriptionFamily Room, Gas Log, Gas Starter, Glass Doors, Masonry
Interior Details
- StyleCraftsman
- ConstructionBrick Front, Cement Siding
- Built In2024
- StoriesArray
- ParkingAttached, Garage, Garage Door Opener, Garage Faces Front, Kitchen Level
- FeaturesPrivate Entrance, Private Yard
- UtilitiesElectricity Available, Natural Gas Available, Sewer Available, Water Available
- SewerPublic Sewer
- Lot DescriptionBack Yard, Corner Lot, Front Yard, Landscaped, Level
- Lot Dimensions102 x 101
- Acres0.236
Exterior Details
Listing Provided Courtesy Of: Berkshire Hathaway HomeServices Georgia Properties 404-537-5200

This property information delivered from various sources that may include, but not be limited to, county records and the multiple listing service. Although the information is believed to be reliable, it is not warranted and you should not rely upon it without independent verification. Property information is subject to errors, omissions, changes, including price, or withdrawal without notice.
For issues regarding this website, please contact Eyesore at 678.692.8512.
Data Last updated on August 24, 2025 12:53am
























































