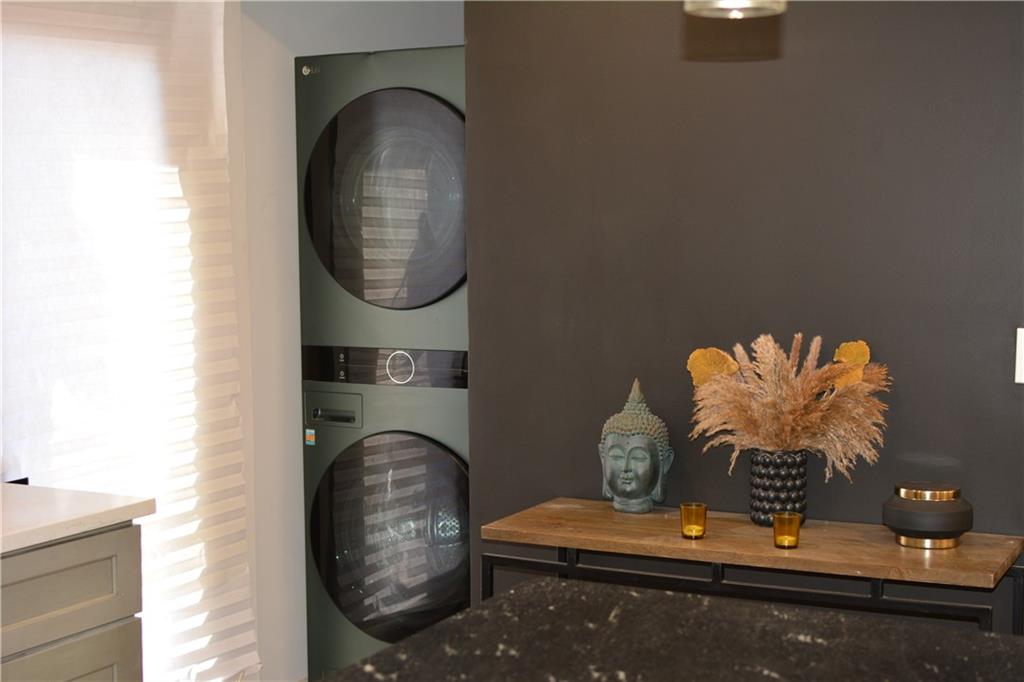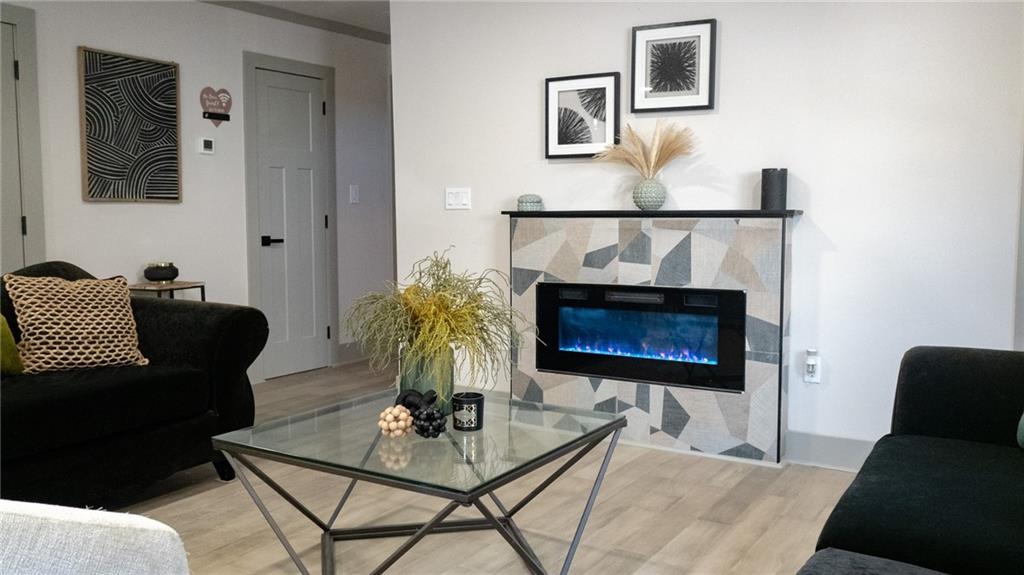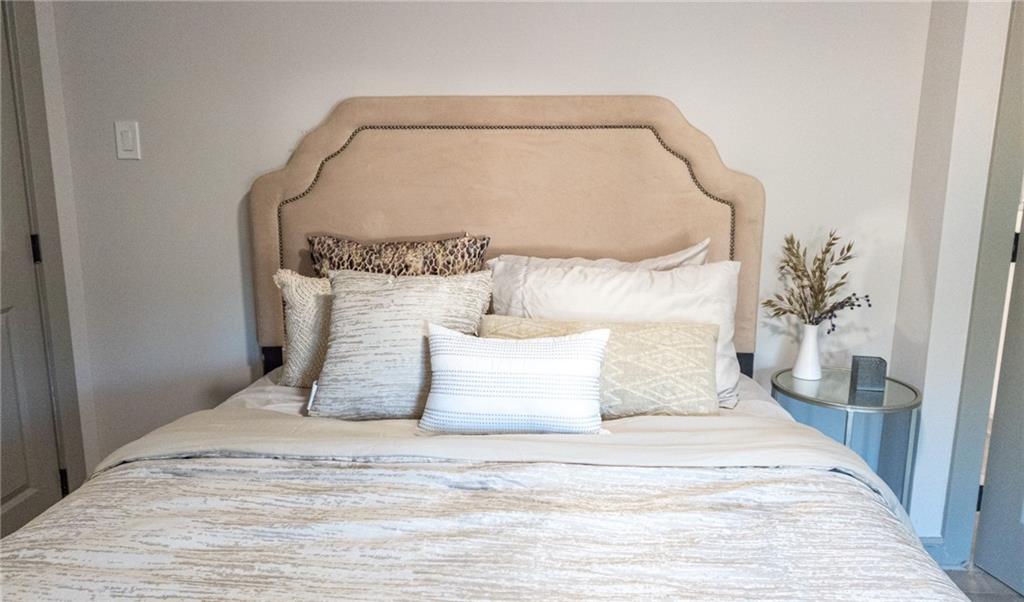1031 Camilla Street SW
Atlanta, GA 30314
$528,000
|| NEWLY RENOVATED || || 2 MASTER SUITES || || SMART HOME FEATURES || || WALK-IN CLOSETS || || SPA-LIKE BATHROOMS || || OPEN-CONCEPT LIVING || || WALK-IN PANTRY || || LARGE REAR DECK || || SIDE DECK FOR GRILLING || || MINUTES FROM THE BELTLINE || || NESTLED IN A VIBRANT NEIGHBORHOOD || ** What You'll See ** A striking blend of MODERN DESIGN and TIMELESS CRAFTSMANSHIP, from the inviting FRONT PORCH to the EXPANSIVE WINDOWS that bathe the home in natural light. Inside, high-end finishes shine, with CUSTOM LIGHT FIXTURES, DESIGNER TILE, and an OPEN FLOOR PLAN that enhances both space and style. The SPACIOUS REAR DECK and LUSH BACKYARD provide a perfect setting for outdoor enjoyment. ** What You'll Hear ** The quiet charm of a PEACEFUL NEIGHBORHOOD, balanced by the lively energy of NEARBY ENTERTAINMENT just minutes away. The seamless integration of SMART HOME FEATURES lets you control lighting, temperature, and security with just a voice command, while the sounds of nature filter through the MATURE TREES in the backyard. ** What You'll Feel ** The smooth flow of LUXURY FLOORING beneath your feet, the SPACIOUSNESS of an OPEN-CONCEPT LIVING AREA, and the spa-like retreat of the PRIMARY SUITES with their WALK-IN CLOSETS and TRANQUIL BATHROOMS. Step onto the SIDE DECK for a breath of fresh air while grilling, or unwind on the SHADED REAR DECK with a cup of coffee. ** What You'll Experience ** The perfect balance of CITY CONVENIENCE and SUBURBAN COMFORT, with THE BELTLINE, MERCEDES-BENZ STADIUM, AND DOWNTOWN ATLANTA just minutes away. Evenings spent exploring the HISTORIC WEST END, mornings walking to local caf s, and weekends enjoying your PEACEFUL, TREE-LINED STREET create a lifestyle that feels both vibrant and serene.
- Zip Code30314
- CityAtlanta
- CountyFulton - GA
Location
- ElementaryM. A. Jones
- JuniorHerman J. Russell West End Academy
- HighBooker T. Washington
Schools
- StatusActive
- MLS #7547869
- TypeResidential
MLS Data
- Bedrooms4
- Bathrooms3
- Half Baths1
- Bedroom DescriptionMaster on Main, Oversized Master, Roommate Floor Plan
- RoomsBonus Room, Family Room
- FeaturesCrown Molding, High Ceilings 9 ft Main, High Speed Internet, His and Hers Closets, Smart Home, Walk-In Closet(s)
- KitchenEat-in Kitchen, Kitchen Island, Pantry, Pantry Walk-In, Stone Counters, View to Family Room
- AppliancesDishwasher, Disposal, Dryer, Electric Range, Electric Water Heater, Range Hood, Refrigerator, Self Cleaning Oven, Washer
- HVACCeiling Fan(s), Central Air, Heat Pump
- Fireplaces1
- Fireplace DescriptionElectric
Interior Details
- StyleCraftsman, Traditional
- ConstructionCement Siding
- Built In1945
- StoriesArray
- ParkingDriveway, On Street
- FeaturesAwning(s), Garden, Private Yard, Rain Gutters, Rear Stairs
- ServicesNear Beltline, Near Public Transport, Near Shopping, Near Trails/Greenway
- UtilitiesCable Available, Electricity Available, Phone Available, Sewer Available, Water Available
- SewerPublic Sewer
- Lot DescriptionBack Yard, Front Yard, Landscaped, Level
- Acres0.099
Exterior Details
Listing Provided Courtesy Of: Duffy Realty of Atlanta 678-318-3613

This property information delivered from various sources that may include, but not be limited to, county records and the multiple listing service. Although the information is believed to be reliable, it is not warranted and you should not rely upon it without independent verification. Property information is subject to errors, omissions, changes, including price, or withdrawal without notice.
For issues regarding this website, please contact Eyesore at 678.692.8512.
Data Last updated on October 4, 2025 8:47am





















