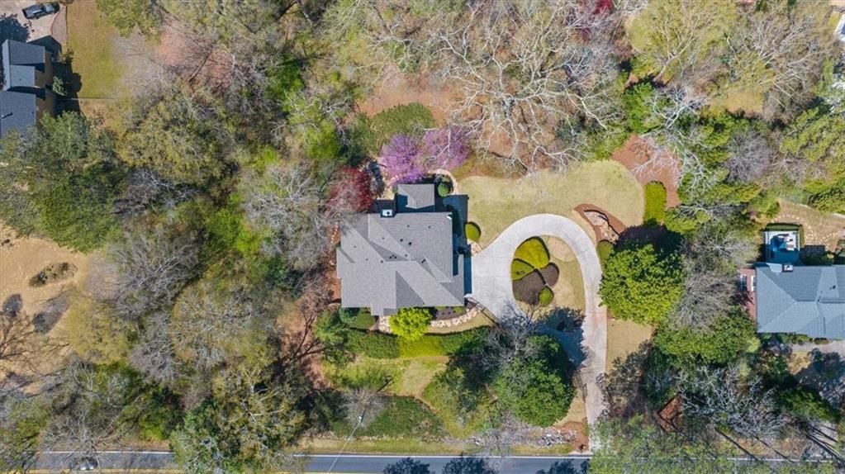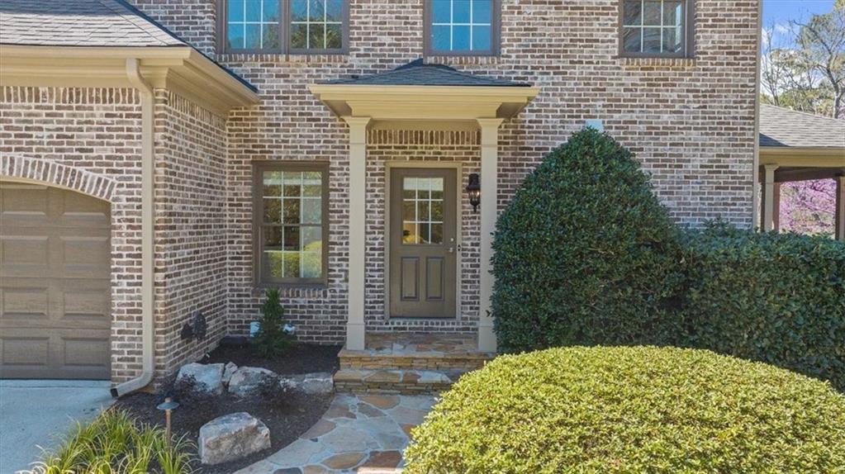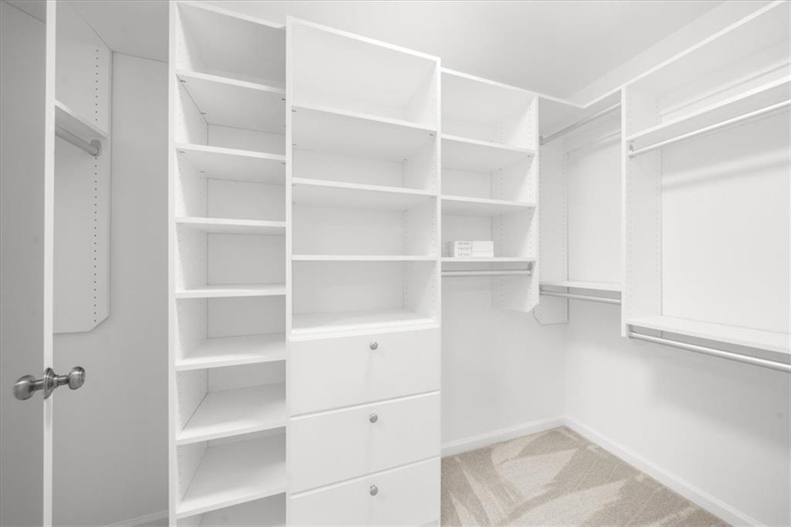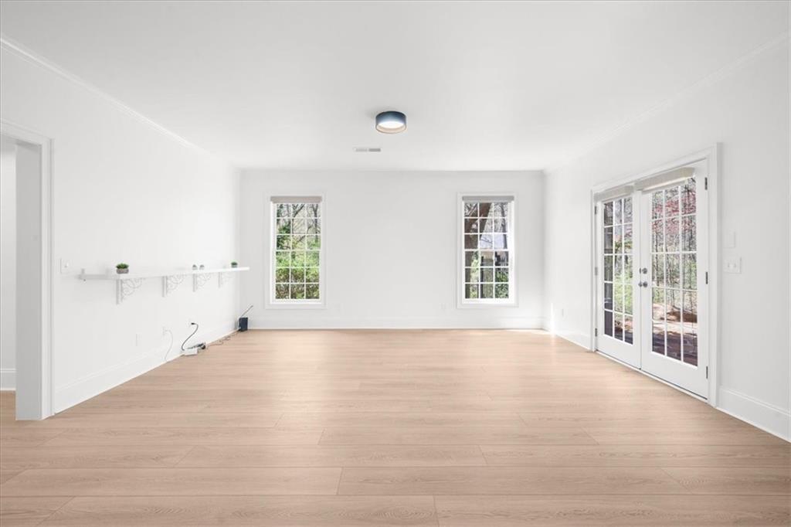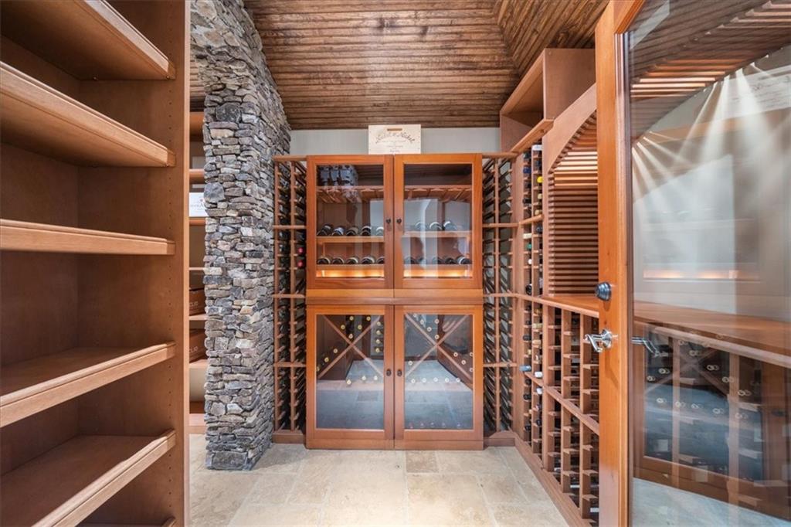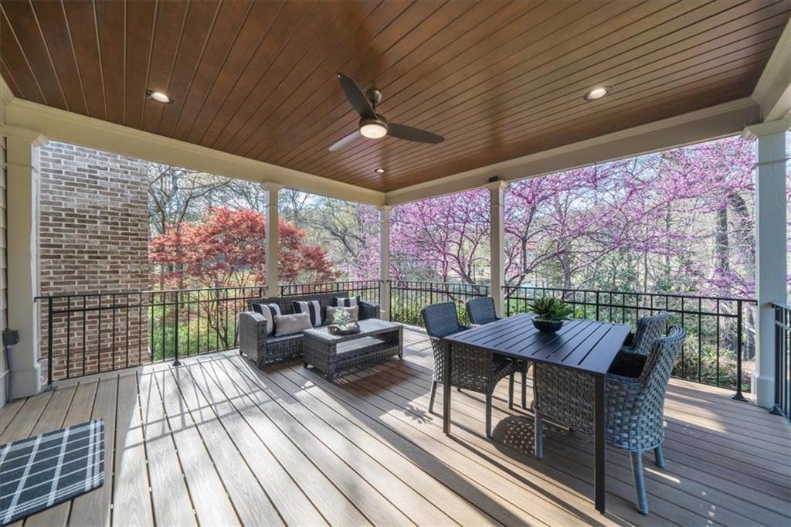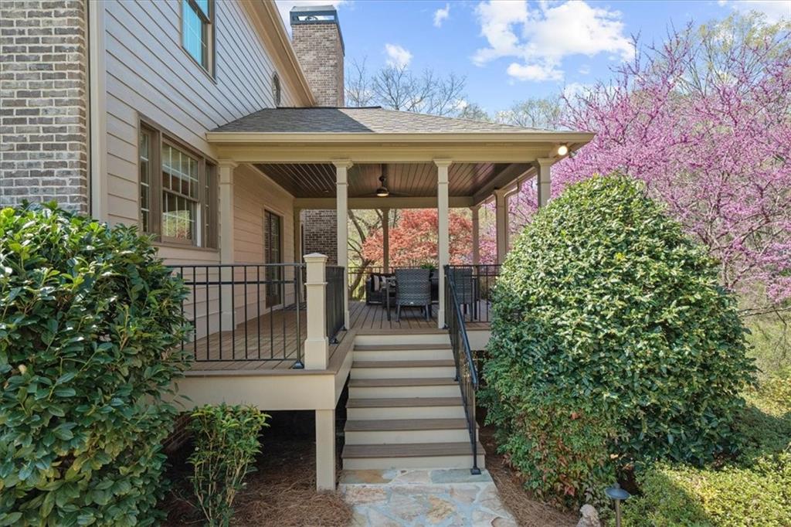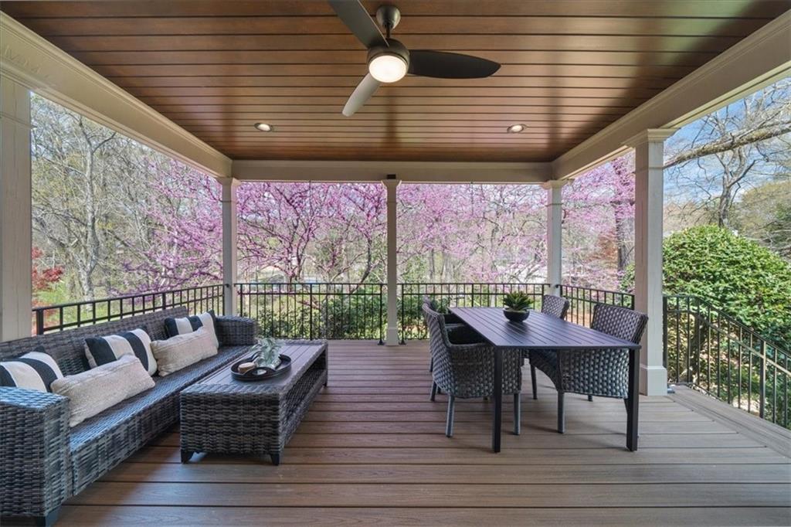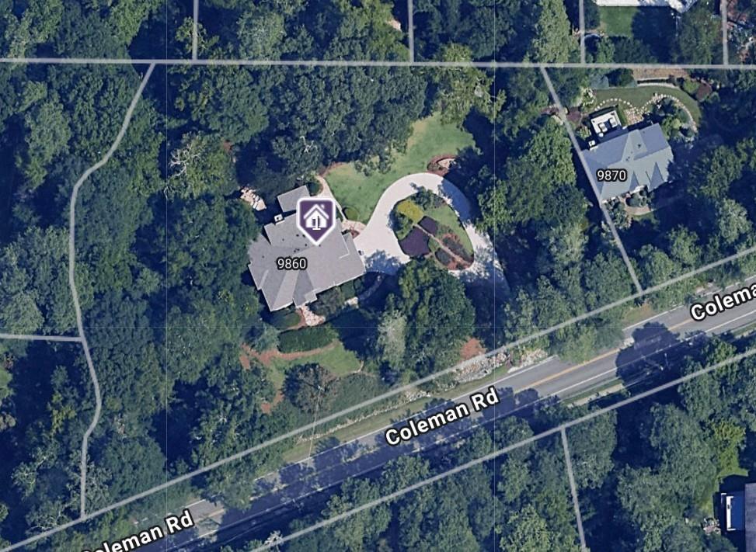9860 Coleman Road
Roswell, GA 30075
$1,400,000
Unique Move-in Ready Remodeled Home, where you can live in charm, steps from Historic Downtown Roswell. Spreading on 1.5 acre, no HOA, with a roundabout driveway, gated with a fence, outdoor living, and huge wine cellar, this is what you have been waiting for. As you step inside the stone packed covered front patio with limestone through the double front door, you will enjoy the open charming lifestyle. New Floors throughout, New Light Fixtures, New Paint, and the list goes on. On your left, a cozy office with several windows, and on your right the Dining room with trey ceiling and a nook. Great to entertain! Savor luxury living with an ALL NEW Remodeled GOURMET KITCHEN, a Chef Dream, with High-End stainless steel Appliances and Range hood (Thermadore), New Cabinets, Quartz countertop, Tile backsplash, Large Island with storage, a Custom organized Pantry. Sit outside on the covered deck and enjoy the nature and the serenity, as well as the view of the stone patio below with fireplace, overlooking the creek! All yours to enjoy! A butler area with wet bar connects the kitchen to the dining. The family room with stone packed fireplace is ideal to gather together. The Master Suite on the main features double trey ceiling, a Juliette balcony, a Limestone bathroom and custom closet. Upstairs, 3 spacious Ensuite Bedrooms with walk in closets and Full Baths each, New Carpet in addition to a huge Unfinished space in the attic for storage. The Huge Finished Terrace Level features all New Luxury Vinyl Tile, remodeled guest bath, another ensuite bedroom with its own full bath, 3 large rooms to entertain, and an Incredible Wine Cellar. All the work has been done for you!
- Zip Code30075
- CityRoswell
- CountyFulton - GA
Location
- ElementaryRoswell North
- JuniorCrabapple
- HighRoswell
Schools
- StatusPending
- MLS #7547887
- TypeResidential
MLS Data
- Bedrooms5
- Bathrooms5
- Half Baths2
- Bedroom DescriptionMaster on Main
- RoomsFamily Room, Game Room, Great Room, Living Room, Wine Cellar
- BasementDaylight, Exterior Entry, Finished, Finished Bath, Full, Walk-Out Access
- FeaturesDisappearing Attic Stairs, Double Vanity, Entrance Foyer 2 Story, Tray Ceiling(s), Walk-In Closet(s), Wet Bar
- KitchenCabinets White, Eat-in Kitchen, Kitchen Island, Pantry Walk-In, Stone Counters
- AppliancesDishwasher, Disposal, Double Oven, Dryer, Gas Cooktop, Gas Oven/Range/Countertop, Microwave, Range Hood, Refrigerator, Washer
- HVACCeiling Fan(s), Central Air
- Fireplaces3
- Fireplace DescriptionBasement, Family Room, Gas Log, Outside
Interior Details
- StyleTraditional
- ConstructionBrick
- Built In2004
- StoriesArray
- ParkingDriveway, Garage, Garage Door Opener, Garage Faces Side, Kitchen Level
- FeaturesGas Grill, Private Entrance, Private Yard, Rain Gutters
- UtilitiesCable Available, Electricity Available, Natural Gas Available, Phone Available, Sewer Available, Underground Utilities, Water Available
- SewerPublic Sewer
- Lot DescriptionBack Yard, Creek On Lot, Front Yard, Landscaped, Sloped, Wooded
- Lot Dimensionsx
- Acres1.4729
Exterior Details
Listing Provided Courtesy Of: Keller Williams Rlty Consultants 678-287-4800

This property information delivered from various sources that may include, but not be limited to, county records and the multiple listing service. Although the information is believed to be reliable, it is not warranted and you should not rely upon it without independent verification. Property information is subject to errors, omissions, changes, including price, or withdrawal without notice.
For issues regarding this website, please contact Eyesore at 678.692.8512.
Data Last updated on December 9, 2025 4:03pm






