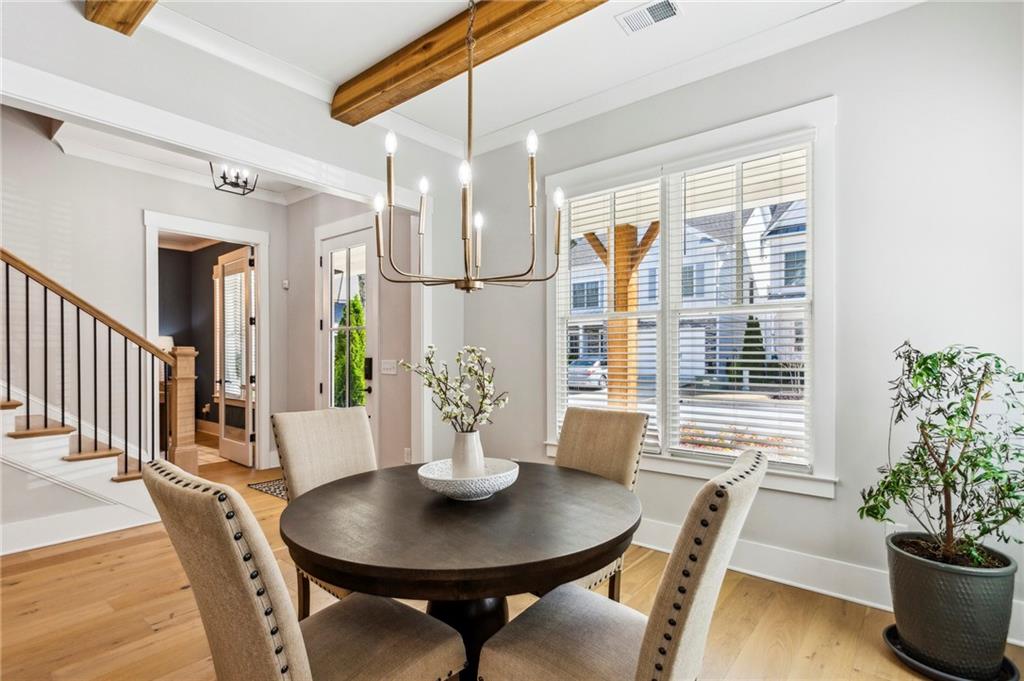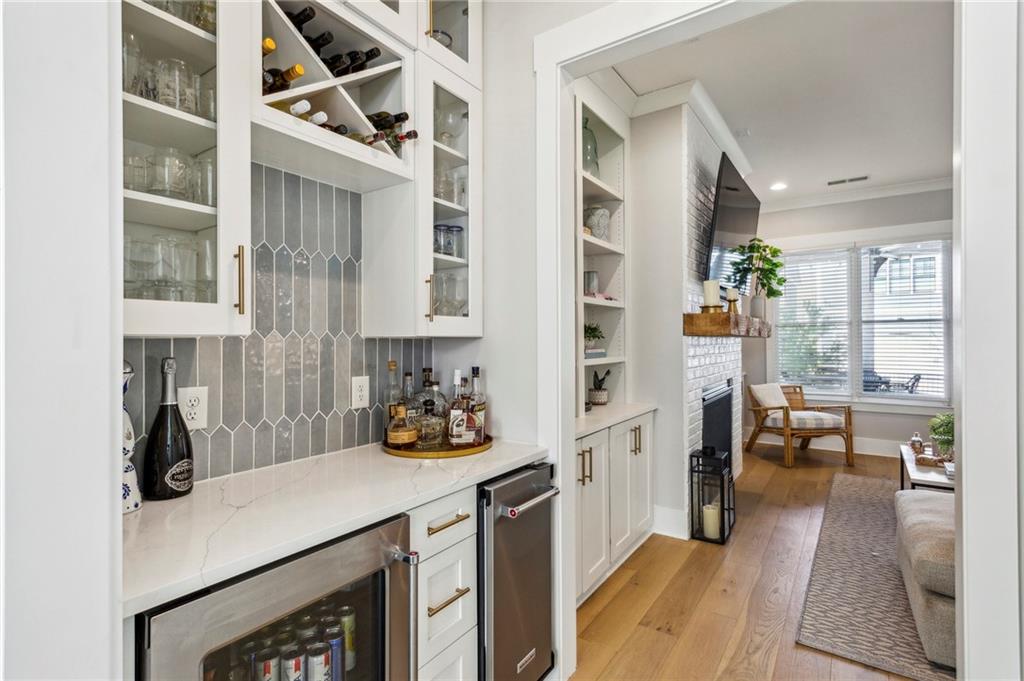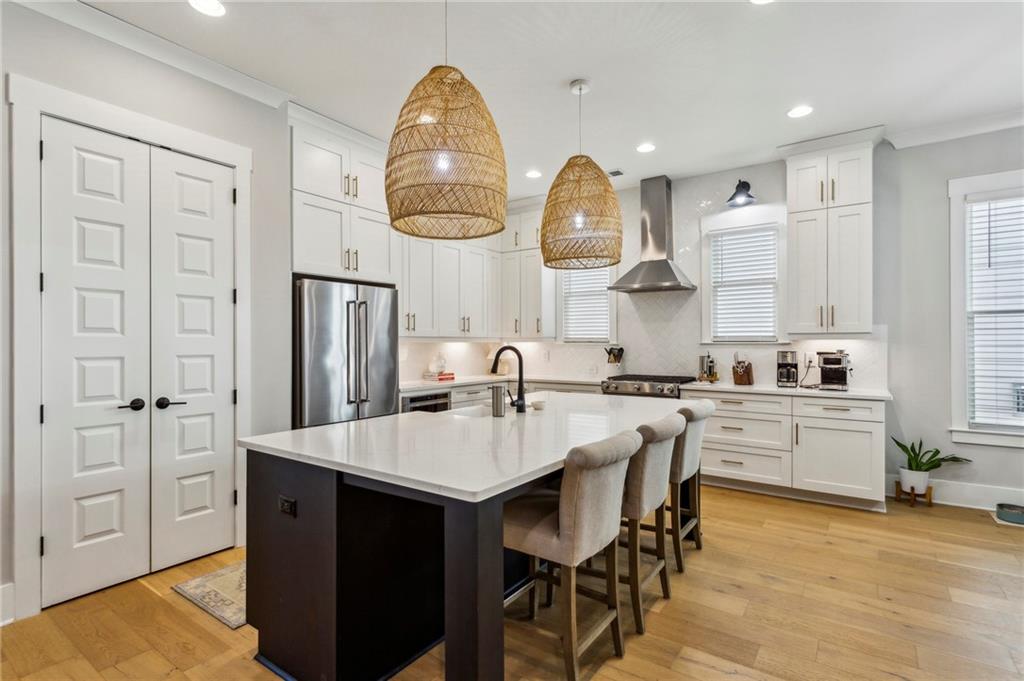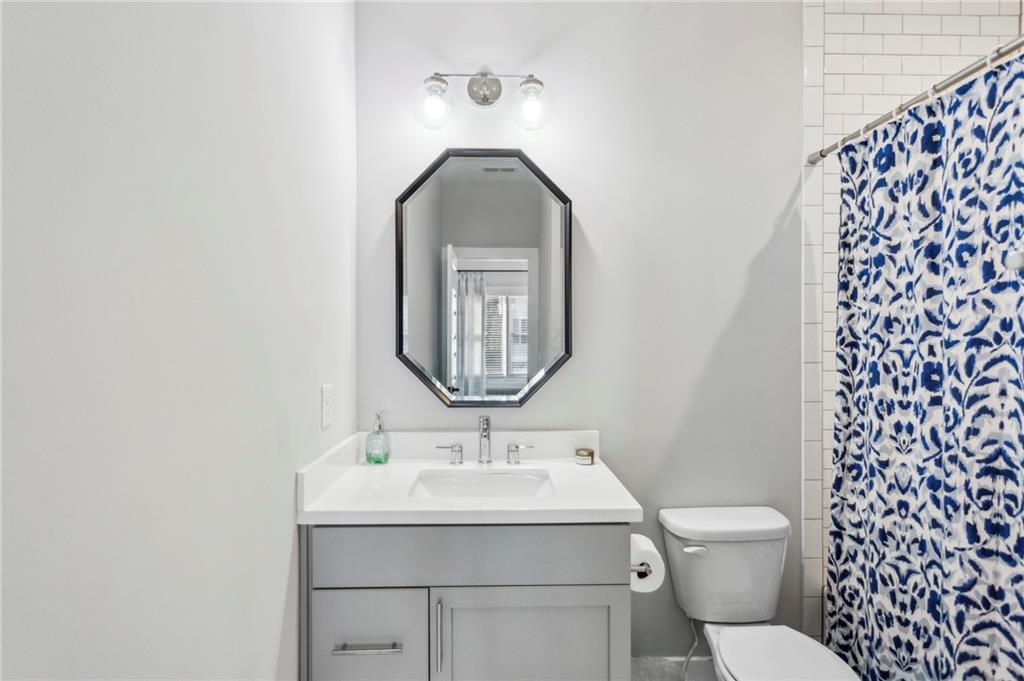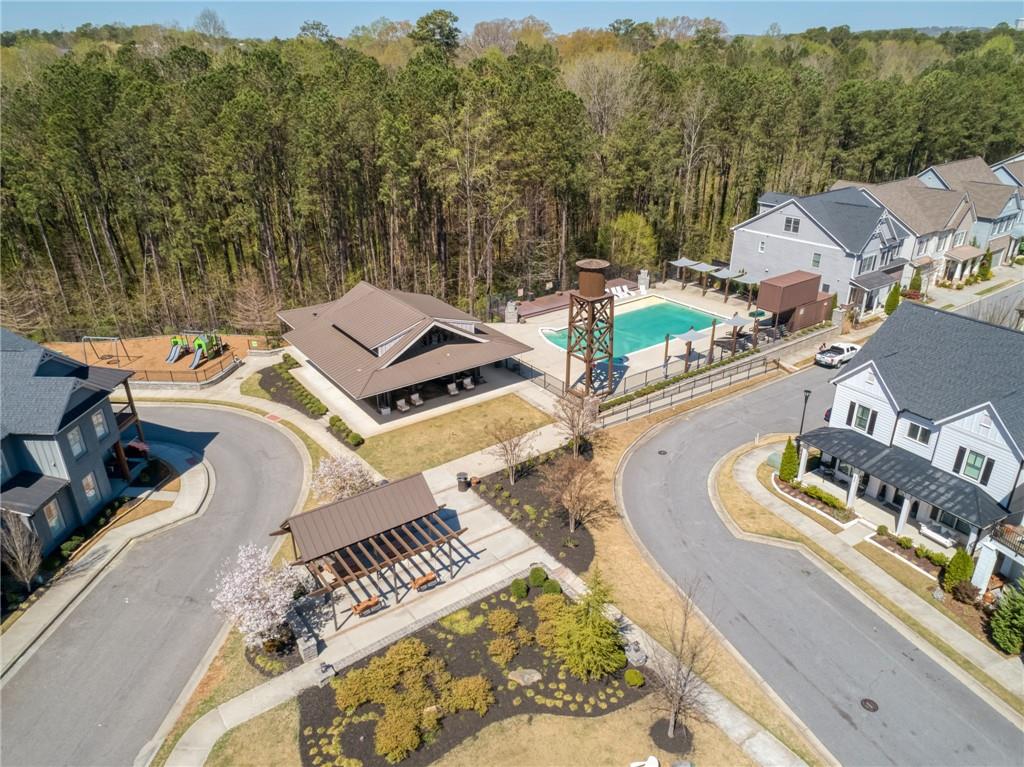1976 Westside Boulevard
Atlanta, GA 30318
$850,000
Premium floor plan with significant upgrades and enhancements in sought after Westside Station minutes from Westside Village/the Beltline! The main level features engineered hardwoods throughout, 10’ ceilings, 8’ doors, extensive trim detail, entry foyer, large office space with door, dining room with cedar beams, dry bar with ice maker/beverage refrigerator, powder room, huge/open kitchen, expanded breakfast room, great room with gas fire place/beautiful custom built ins, and walk out access to expanded/covered patio space leading to the fenced backyard. The kitchen includes upgraded Kitchen Aid appliance package, quartz counter tops, white shaker cabinetry extended to ceiling with gold hardware, huge island with farm sink and accent cabinetry, pantry, herringbone pattern tile backsplash, lazy susan, and double built in trash cans. Upstairs you find engineered hardwoods in the landing and large primary bedroom, 2 primary walk in closets with custom built in shelving, primary bathroom with quartz double vanity and huge glass enclosed tile shower, Moen remote capable multi-valve shower fixtures, 2 additional large guest bedrooms/guest closets, 2 guest bathrooms with quartz counters and showers with tile surround extended to ceiling, additional sitting room area, laundry room with cabinetry and counter top, and huge upstairs covered/screened outdoor living area/screened porch with access from sitting room and primary bedroom. The 3rd floor is finished as a 4th bedroom or flex space with additional full bathroom, closet, and storage areas. Additional highlights are covered front porch with cedar columns, brick apron extended to sides of home, large 2 car garage with tall ceilings, custom lighting package, ceiling fans inside and outside, and tankless water heater. Community highlights include large pool with ample decking, playground, open air clubhouse/pavilion area, community field/green space, sidewalks, and ample guest parking. Enjoy easy access to many Atlanta/West Atlanta highlights including Westside Park, Beltline and Beltline connecting trail access, Scofflaw Brewing, Westside Village, Westside Provisions/West Midtown, Publix, Top Golf, Midtown, Downtown, Buckhead, and more.
- SubdivisionWestside Station
- Zip Code30318
- CityAtlanta
- CountyFulton - GA
Location
- ElementaryBolton Academy
- JuniorWillis A. Sutton
- HighNorth Atlanta
Schools
- StatusActive Under Contract
- MLS #7547915
- TypeResidential
MLS Data
- Bedrooms4
- Bathrooms4
- Half Baths1
- Bedroom DescriptionOversized Master, Sitting Room
- RoomsDining Room, Great Room, Office
- FeaturesBeamed Ceilings, Bookcases, Crown Molding, Double Vanity, Dry Bar, Entrance Foyer, High Ceilings 9 ft Upper, High Ceilings 10 ft Main, His and Hers Closets, Walk-In Closet(s)
- KitchenBreakfast Bar, Breakfast Room, Cabinets Other, Cabinets White, Eat-in Kitchen, Kitchen Island, Pantry, Solid Surface Counters, View to Family Room
- AppliancesDishwasher, Disposal, Gas Cooktop, Microwave, Range Hood, Refrigerator, Tankless Water Heater
- HVACCeiling Fan(s), Central Air
- Fireplaces1
- Fireplace DescriptionGas Starter, Great Room
Interior Details
- StyleTraditional
- ConstructionBrick, Cement Siding, HardiPlank Type
- Built In2021
- StoriesArray
- ParkingAttached, Covered, Driveway, Garage, Garage Faces Rear, Kitchen Level, Level Driveway
- ServicesClubhouse, Homeowners Association, Near Beltline, Near Public Transport, Near Schools, Near Shopping, Near Trails/Greenway, Park, Playground, Pool, Sidewalks
- UtilitiesCable Available, Electricity Available, Natural Gas Available, Phone Available, Sewer Available, Water Available
- SewerPublic Sewer
- Lot DescriptionBack Yard, Front Yard, Landscaped, Level
- Lot Dimensions40x89
- Acres0.081
Exterior Details
Listing Provided Courtesy Of: Keller Williams Realty Peachtree Rd. 404-419-3500

This property information delivered from various sources that may include, but not be limited to, county records and the multiple listing service. Although the information is believed to be reliable, it is not warranted and you should not rely upon it without independent verification. Property information is subject to errors, omissions, changes, including price, or withdrawal without notice.
For issues regarding this website, please contact Eyesore at 678.692.8512.
Data Last updated on October 4, 2025 8:47am









