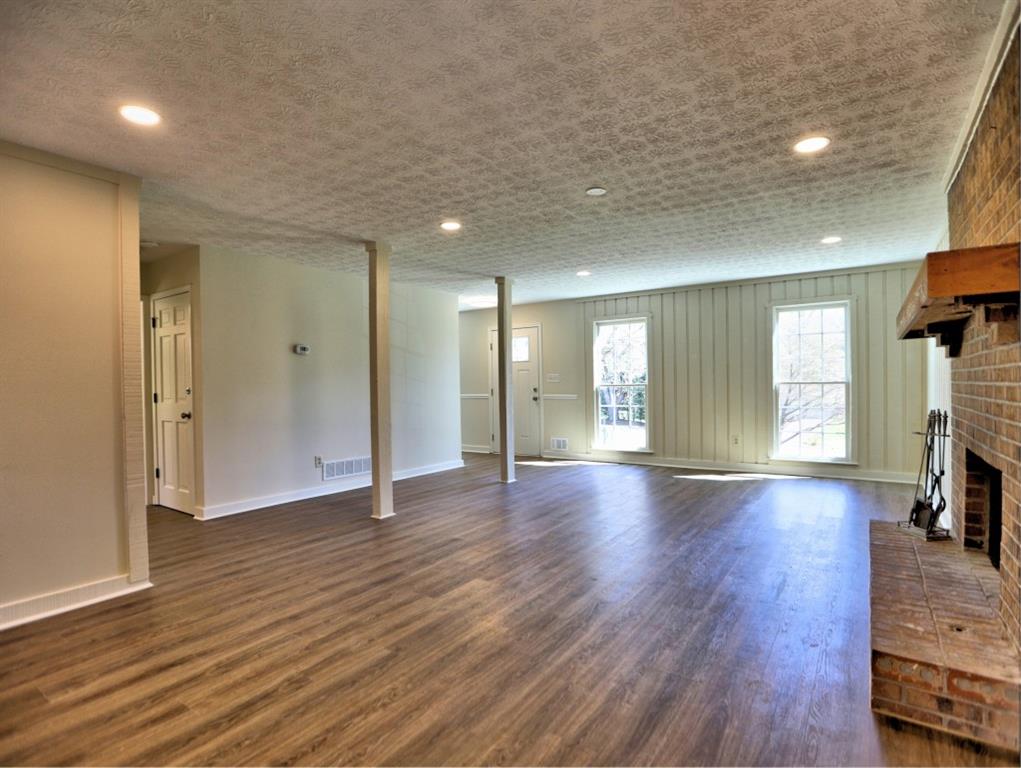2610 Tritt Lane NE
Marietta, GA 30062
$525,000
Nestled on a quiet cul-de-sac street, this beautifully updated 3-bedroom, 2.5-bathroom home offers modern upgrades, spacious living areas, and a prime location in a community known for top-rated Schools of Excellence. Step inside to find brand-new LVP flooring throughout and a freshly painted interior, creating a bright and welcoming atmosphere. The renovated kitchen is a chef's dream, featuring custom cabinetry, a pantry with pull-out drawers, a stylish coffee bar, and luxurious quartz countertops. The expansive family room boasts a cozy gas fireplace and recessed lighting perfect for relaxing or entertaining. The primary suite is a true retreat, complete with TWO spacious walk-in closets and a beautifully updated en-suite bath. The two secondary bedrooms are upstairs, offering privacy and flexibility. All bathrooms have been fully renovated with new vanities, fixtures, toilets, a new tub/and a stylishly remodeled shower. A sunroom with tile flooring and a smooth ceiling provides an additional serene living space, overlooking the level backyard, which has been recently regraded and over seeded for a lush outdoor retreat. Located in a desirable neighborhood with swim and tennis facilities nearby, this home is perfect for those looking for a balance of comfort and convenience. Don't wait schedule your private tour today!
- SubdivisionTritt Lane
- Zip Code30062
- CityMarietta
- CountyCobb - GA
Location
- ElementaryMurdock
- JuniorHightower Trail
- HighPope
Schools
- StatusPending
- MLS #7547942
- TypeResidential
MLS Data
- Bedrooms3
- Bathrooms2
- Half Baths1
- RoomsFamily Room, Sun Room
- BasementPartial, Unfinished
- FeaturesDouble Vanity, Walk-In Closet(s)
- KitchenCabinets White, Pantry, Stone Counters
- AppliancesDishwasher, Disposal, Electric Range, Gas Water Heater, Microwave
- HVACCeiling Fan(s), Central Air, Zoned
- Fireplaces1
- Fireplace DescriptionFamily Room, Gas Starter
Interior Details
- StyleTraditional
- ConstructionCement Siding
- Built In1976
- StoriesArray
- ParkingDrive Under Main Level, Garage, Garage Door Opener, Garage Faces Rear, Level Driveway
- FeaturesPrivate Yard
- ServicesNear Schools
- UtilitiesCable Available, Electricity Available, Natural Gas Available, Phone Available, Underground Utilities, Water Available
- SewerSeptic Tank
- Lot Dimensions103 x 194 x 103 x 197
- Acres0.46
Exterior Details
Listing Provided Courtesy Of: Atlanta Fine Homes Sotheby's International 770-604-1000

This property information delivered from various sources that may include, but not be limited to, county records and the multiple listing service. Although the information is believed to be reliable, it is not warranted and you should not rely upon it without independent verification. Property information is subject to errors, omissions, changes, including price, or withdrawal without notice.
For issues regarding this website, please contact Eyesore at 678.692.8512.
Data Last updated on August 24, 2025 12:53am








































