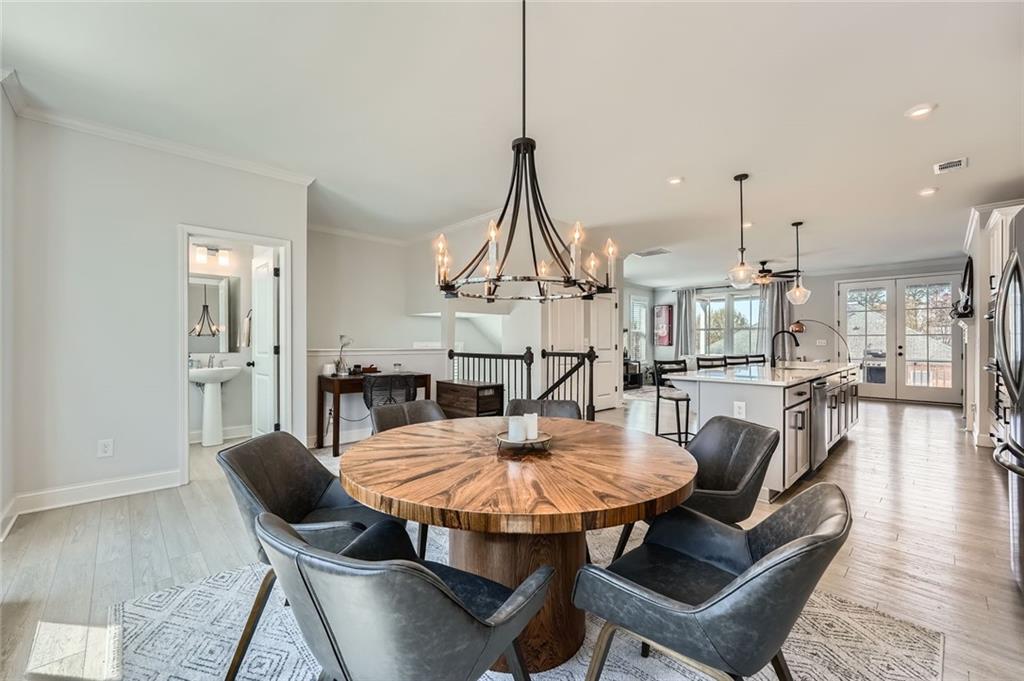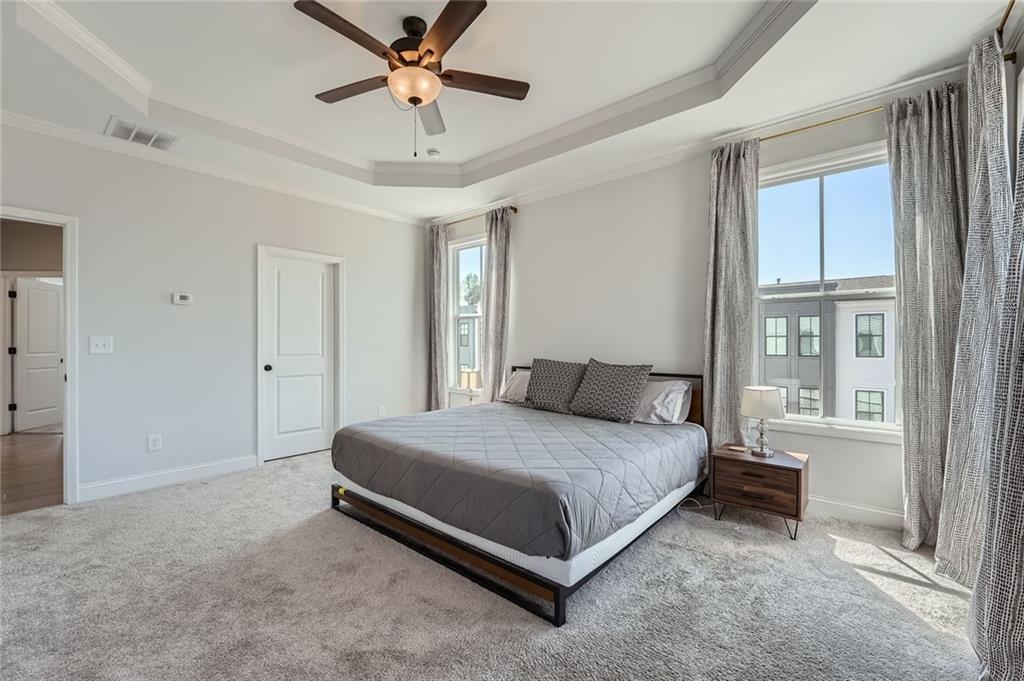6187 Kelly Carlin Way
Norcross, GA 30071
$519,990
The Perfect Townhome Does Exist — Stunning End-Unit in the Heart of Norcross. ***Investors welcome - Rental Permits Available!*** Welcome to The Kelly at Norcross, where modern sophistication meets timeless Southern charm. This rare 4-bedroom, 3.5-bath end-unit townhome offers luxury, space, and style in one of the area's most sought-after communities. Built in 2020, this three-story gem features soaring ceilings, rich hardwood floors, and an open-concept layout designed for both comfortable living and effortless entertaining. The gourmet kitchen is the showstopper—complete with custom cabinetry, gleaming quartz countertops, a generous island, gas cooktop, double ovens, and a walk-in pantry that checks every box. The spacious living room centers around a cozy gas log fireplace, while the dedicated dining area is ideal for hosting everything from casual brunches to elegant dinners. Step outside to your covered patio—an exclusive perk in this community—perfect for sipping your morning coffee or enjoying vibrant sunset views. Upstairs, the serene primary suite is your personal retreat, boasting tray ceilings, dual walk-in closets, and a spa-inspired en-suite bathroom with a frameless glass shower and dual vanities. Two additional bedrooms offer comfort and flexibility, and the lower-level bedroom with its own full bath is perfect for guests, a home office, or an in-law suite. Additional highlights include a convenient upstairs laundry room and a two-car garage with upgraded epoxy flooring for added polish and durability. Just minutes from charming Historic Norcross, you'll enjoy easy access to shopping, dining, parks, and major highways—blending suburban tranquility with urban convenience. Don’t miss your chance to call this exceptional townhome your own. Schedule your private tour today!
- SubdivisionThe Kelly at Norcross
- Zip Code30071
- CityNorcross
- CountyGwinnett - GA
Location
- ElementaryStripling
- JuniorPinckneyville
- HighNorcross
Schools
- StatusPending
- MLS #7547953
- TypeCondominium & Townhouse
MLS Data
- Bedrooms4
- Bathrooms3
- Half Baths1
- Bedroom DescriptionOversized Master
- RoomsBonus Room
- BasementDriveway Access, Exterior Entry, Finished, Finished Bath
- FeaturesDouble Vanity
- KitchenBreakfast Bar, Cabinets Stain, Kitchen Island, Pantry, Stone Counters, View to Family Room
- AppliancesDishwasher, Disposal, Electric Oven/Range/Countertop, Gas Range, Refrigerator, Self Cleaning Oven
- HVACCentral Air
- Fireplaces1
- Fireplace DescriptionMasonry
Interior Details
- StyleContemporary, Townhouse, Traditional
- ConstructionWood Siding
- Built In2020
- StoriesArray
- ParkingAttached
- FeaturesBalcony
- ServicesHomeowners Association, Near Public Transport, Near Schools, Near Shopping, Near Trails/Greenway, Sidewalks
- UtilitiesCable Available, Electricity Available, Natural Gas Available, Phone Available, Sewer Available, Water Available
- SewerPublic Sewer
- Acres0.028
Exterior Details
Listing Provided Courtesy Of: Berkshire Hathaway HomeServices Georgia Properties 404-537-5200

This property information delivered from various sources that may include, but not be limited to, county records and the multiple listing service. Although the information is believed to be reliable, it is not warranted and you should not rely upon it without independent verification. Property information is subject to errors, omissions, changes, including price, or withdrawal without notice.
For issues regarding this website, please contact Eyesore at 678.692.8512.
Data Last updated on February 20, 2026 5:35pm































