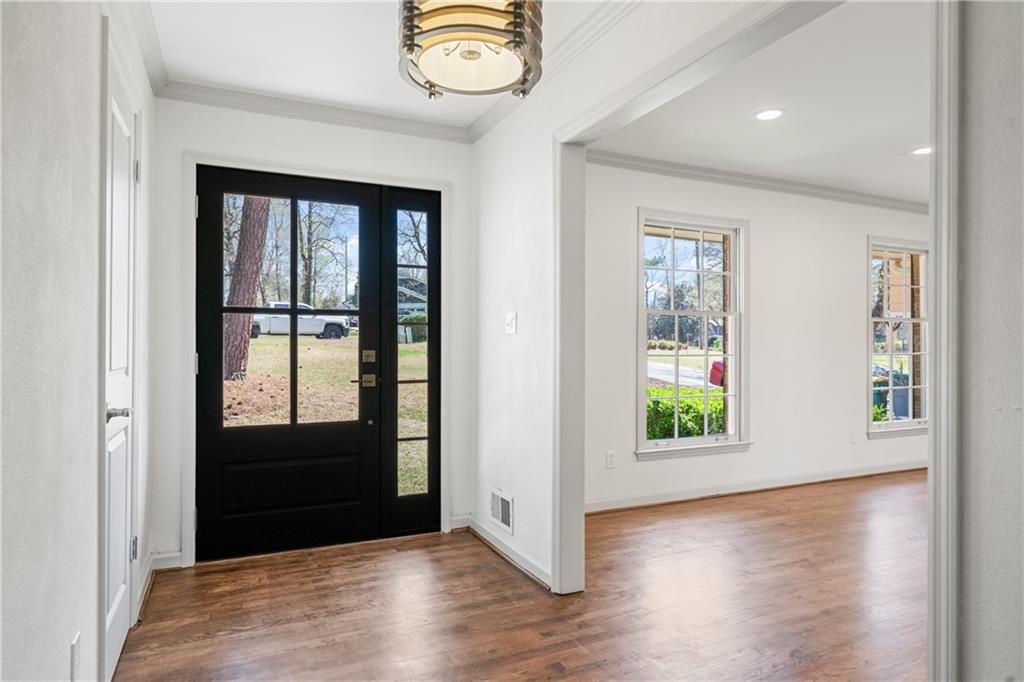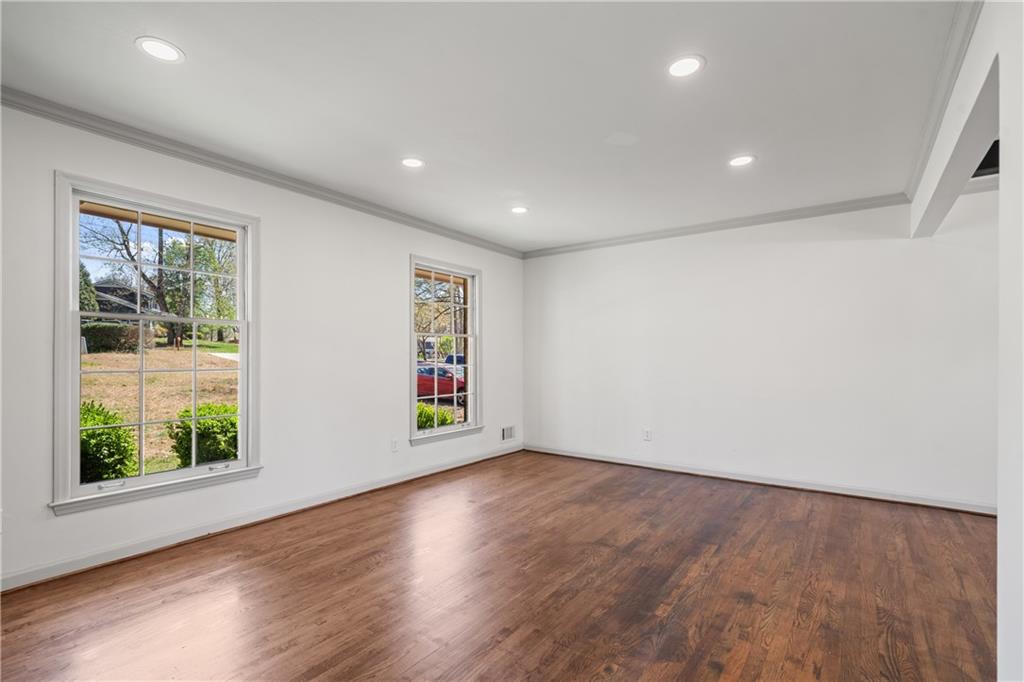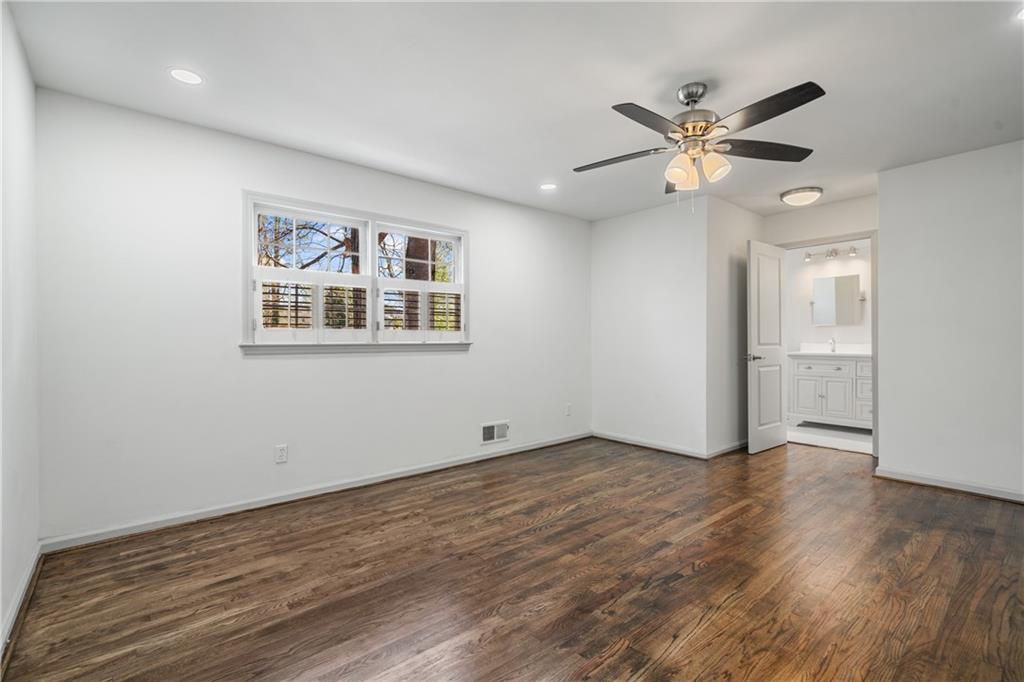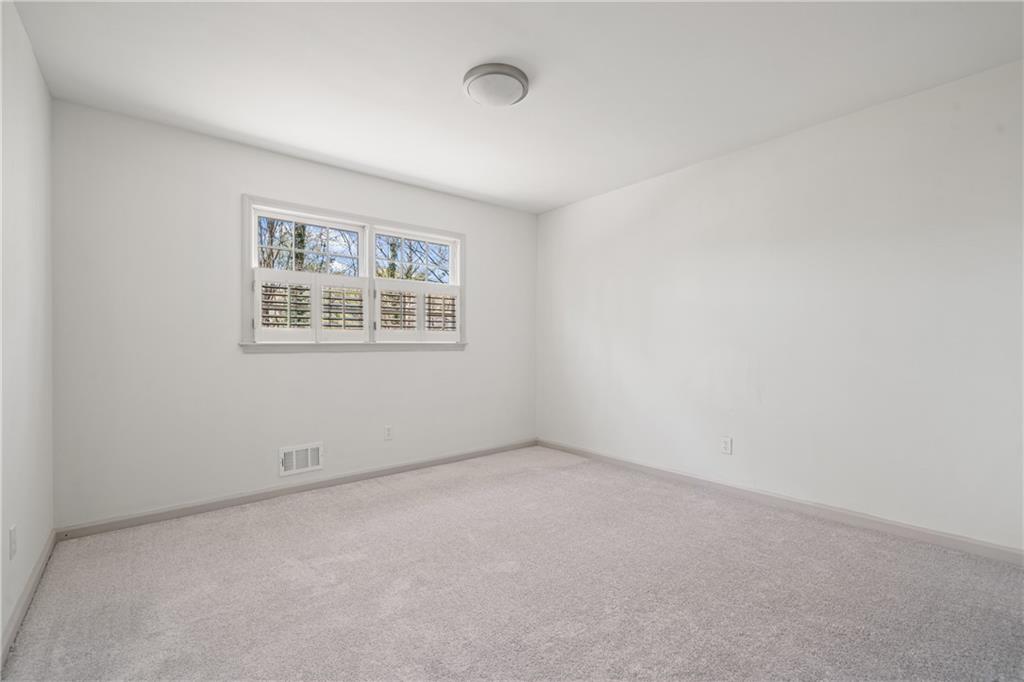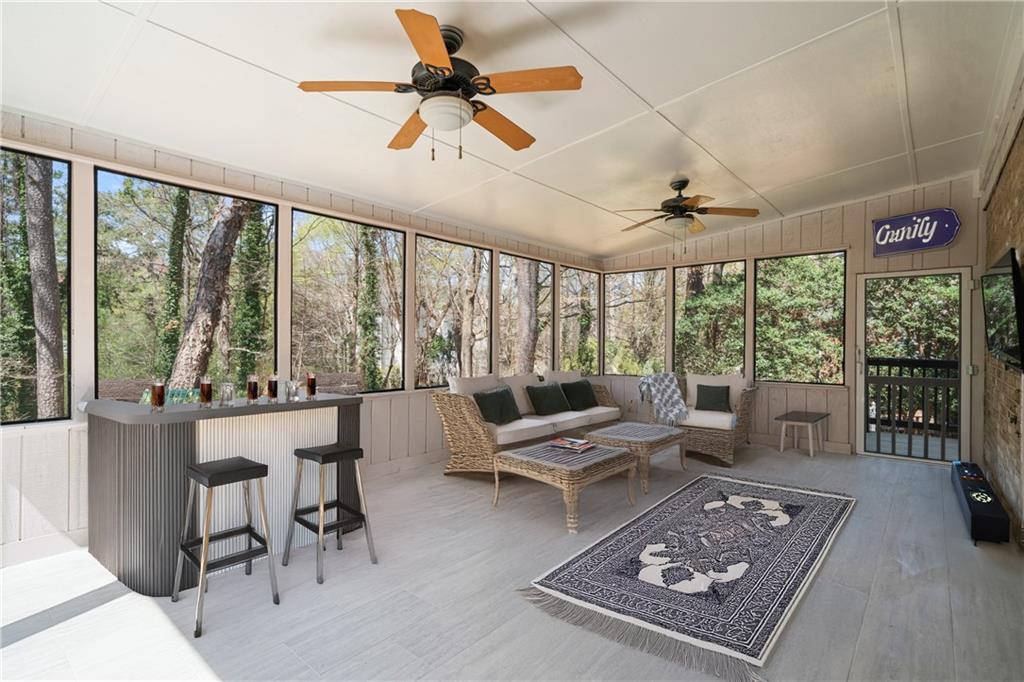3937 Locklear Way
Atlanta, GA 30360
$597,500
Welcome to your dream home! This beautifully renovated home blends contemporary updates with cozy charm in a highly desired community. Step inside to discover a spacious living room filled with natural light that flows into the dining area, with exposed wooden beams and upgraded lighting, and refinished hardwoods featured throughout, creating an inviting space for family gatherings. The renovated kitchen features new cabinets, designer tile, quartz, and modern appliances. This home boasts a spacious primary suite with an en-suite bathroom and three additional well-appointed bedrooms. The convenient half-bath on the main level adds to the functional layout. Additionally, the walk-out basement, a versatile space, offers endless possibilities—use it for storage, a playroom, or workout space, allowing you to customize it to your needs. The two-car garage also adds ease to your daily routine. You will enjoy outdoor living year-round in the inviting screened porch, ideal for casual dinners or morning coffee while overlooking your fully fenced backyard – perfect for pets and play! Located within a sought-after swim-tennis community, you'll have access to fantastic amenities, including a clubhouse, pool, tennis courts, and pickleball courts, while just moments away from local shops, parks, and schools. Don't miss out on this opportunity to own a beautifully updated home in a prime location. Schedule your private showing today!
- SubdivisionLockridge Forest
- Zip Code30360
- CityAtlanta
- CountyGwinnett - GA
Location
- ElementaryPeachtree
- JuniorPinckneyville
- HighNorcross
Schools
- StatusActive
- MLS #7547956
- TypeResidential
- SpecialInvestor Owned, Owner/Agent
MLS Data
- Bedrooms4
- Bathrooms2
- Half Baths1
- RoomsBasement, Dining Room, Family Room, Kitchen, Laundry, Living Room, Master Bathroom, Master Bedroom, Sun Room
- BasementDaylight, Exterior Entry, Partial, Unfinished, Walk-Out Access
- FeaturesBookcases, Crown Molding, Entrance Foyer
- KitchenCabinets White, Kitchen Island, Solid Surface Counters, View to Family Room
- AppliancesDishwasher, Disposal, Range Hood, Refrigerator
- HVACCentral Air, Electric, Whole House Fan
- Fireplaces1
- Fireplace DescriptionBrick, Family Room, Gas Log, Gas Starter
Interior Details
- StyleTraditional
- ConstructionBrick 4 Sides, Wood Siding
- Built In1971
- StoriesArray
- ParkingAttached, Drive Under Main Level, Garage, Garage Door Opener, Garage Faces Side, Level Driveway, Storage
- FeaturesRain Gutters
- ServicesNear Shopping, Playground, Pool, Street Lights, Tennis Court(s)
- UtilitiesElectricity Available, Natural Gas Available, Phone Available, Sewer Available, Underground Utilities, Water Available
- SewerPublic Sewer
- Lot DescriptionBack Yard, Cleared, Front Yard, Landscaped, Level, Rectangular Lot
- Lot Dimensionsx 98
- Acres0.45
Exterior Details
Listing Provided Courtesy Of: Virtual Properties Realty.Net, LLC. 770-495-5050

This property information delivered from various sources that may include, but not be limited to, county records and the multiple listing service. Although the information is believed to be reliable, it is not warranted and you should not rely upon it without independent verification. Property information is subject to errors, omissions, changes, including price, or withdrawal without notice.
For issues regarding this website, please contact Eyesore at 678.692.8512.
Data Last updated on April 15, 2025 7:57pm


