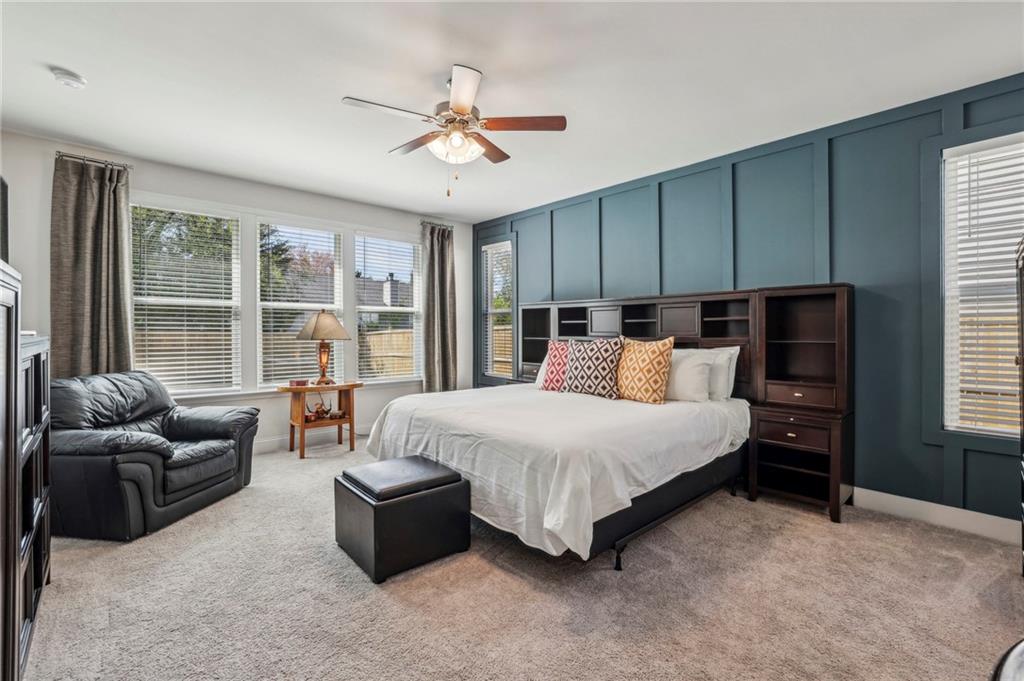4257 Freight Street
Tucker, GA 30084
$849,000
**SELLER IS OFFERING TO PAY UP TO $10,000 TOWARD INTEREST RATE BUY DOWN OR CAN BE USED TOWARDS BUYERS CLOSING COSTS.** Elegance meets functionality in this barely lived-in former sales model home! Boasting an impressive open two-story floor plan, this residence is bathed in natural light thanks to a stunning wall of windows creating a warm and inviting space. The home features a private home office, five spacious bedrooms and four and a half baths. The main floor hosts a serene primary suite complete with a sitting area, oversized shower with two shower heads, double vanities, a generous walk-in closet, and a water closet for added privacy. The living room is centered around a cozy fireplace perfect for relaxation and gatherings. Culinary enthusiasts will appreciate the gourmet kitchen equipped with premium stainless-steel appliances including double ovens, quartz countertops, and a large island accommodating up to five bar stools. An extremely large walk-in pantry offers ample storage with space for an additional refrigerator and/or freezer. Don’t miss the recirculating hot water system providing instant hot water to every faucet throughout the home. Upstairs, discover four bedrooms, three bathrooms, and an expansive loft style media/game room. Large closets throughout the home ensure abundant storage space. Outside, an extended patio and covered porch provide the perfect setting for outdoor entertaining overlooking a large, level fenced and gated backyard. The home includes a two-car garage and all window treatments and blinds. Conveniently located near I-85 and Hwy 78 and minutes from downtown Tucker. You’ll love Tucker for its farmer’s market, Northlake Mall, scenic parks, exciting outdoor community events, restaurants and locally owned shops. Additionally, Henderson Park and the Tucker Nature Preserve provide many opportunities for outdoor adventures.
- SubdivisionIdlewood Station
- Zip Code30084
- CityTucker
- CountyDekalb - GA
Location
- StatusActive
- MLS #7548008
- TypeResidential
MLS Data
- Bedrooms5
- Bathrooms4
- Half Baths1
- Bedroom DescriptionMaster on Main, Sitting Room
- RoomsAttic, Den, Exercise Room, Family Room, Game Room, Great Room - 2 Story, Master Bathroom, Master Bedroom, Office
- FeaturesDisappearing Attic Stairs, Double Vanity, Entrance Foyer, High Ceilings 9 ft Upper, High Ceilings 10 ft Main, High Speed Internet, His and Hers Closets, Low Flow Plumbing Fixtures, Recessed Lighting, Vaulted Ceiling(s), Walk-In Closet(s)
- KitchenBreakfast Bar, Breakfast Room, Cabinets White, Kitchen Island, Pantry Walk-In, Stone Counters, View to Family Room
- AppliancesDishwasher, Disposal, Double Oven, Electric Oven/Range/Countertop, Electric Water Heater, Energy Star Appliances, ENERGY STAR Qualified Water Heater, Gas Cooktop, Microwave, Refrigerator, Self Cleaning Oven
- HVACCeiling Fan(s), Central Air, Electric, ENERGY STAR Qualified Equipment, Zoned
- Fireplaces1
- Fireplace DescriptionFactory Built, Gas Log, Gas Starter, Great Room
Interior Details
- StyleTraditional
- ConstructionBrick Front, HardiPlank Type, Lap Siding
- Built In2023
- StoriesArray
- ParkingAttached, Driveway, Garage, Garage Door Opener, Garage Faces Front, Kitchen Level, Level Driveway
- FeaturesLighting, Private Entrance, Private Yard, Storage
- ServicesHomeowners Association, Near Public Transport, Near Schools, Near Shopping, Near Trails/Greenway, Park, Restaurant, Street Lights
- UtilitiesCable Available, Electricity Available, Natural Gas Available, Phone Available, Sewer Available, Underground Utilities, Water Available
- SewerPublic Sewer
- Lot DescriptionFront Yard, Landscaped, Level, Rectangular Lot, Sprinklers In Front, Sprinklers In Rear
- Lot Dimensionsx
- Acres0.25
Exterior Details
Listing Provided Courtesy Of: Compass 404-668-6621

This property information delivered from various sources that may include, but not be limited to, county records and the multiple listing service. Although the information is believed to be reliable, it is not warranted and you should not rely upon it without independent verification. Property information is subject to errors, omissions, changes, including price, or withdrawal without notice.
For issues regarding this website, please contact Eyesore at 678.692.8512.
Data Last updated on August 22, 2025 1:22am








































