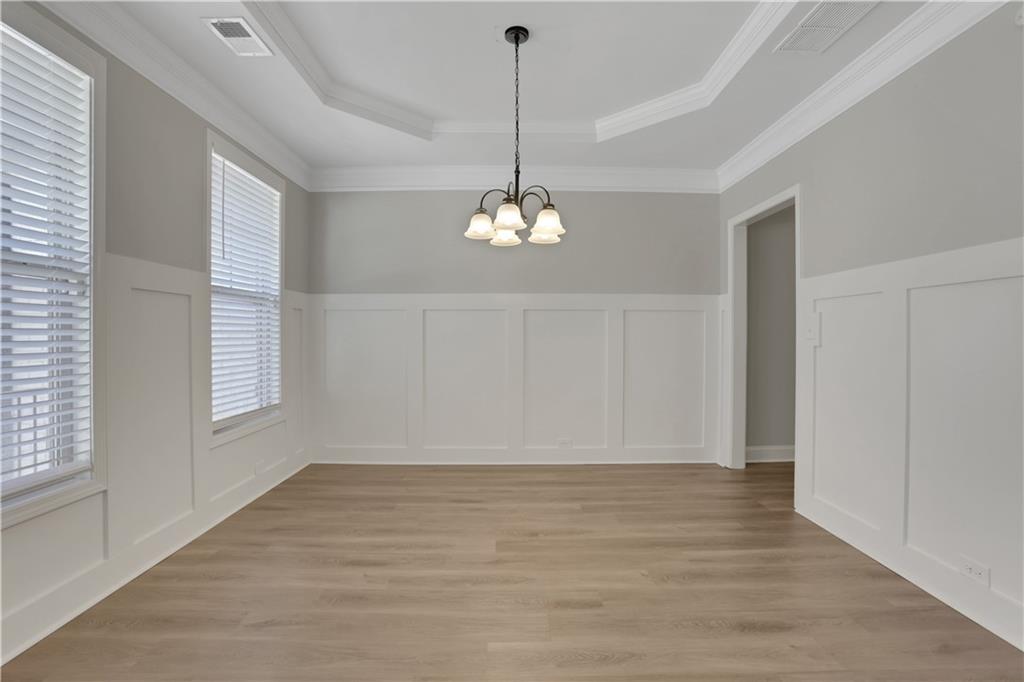3708 Heirloom Loop Court
Buford, GA 30519
$599,000
Wonderfully Maintained in The Preserve at Hamilton Mill. Stylish 4-Side Brick Ranch Retreat on a Large Corner Lot. Boasting 3 Bedrooms and 2.5 baths – All on the Main Level - this Desirable Open Floor Plan includes a Cozy Fireside Family Room with Vaulted Ceiling and Separate Living and Dining Areas. Updated Kitchen Features Granite Counter Tops, SS Appliances, Island, Breakfast Bar, Built-in Microwave/Oven, Gas Cook Top and Pantry. Spacious Main Suite with Trey Ceiling Leads into the Private Owner’s Bathroom with a Modern Frameless Glass and Tiled Shower, Double Sinks, and an Accommodating Walk-In Closet. The Expansive Full Unfinished Basement with Interior and Exterior Access Awaits your Personal Touch, Offering Endless Possibilities for Additional Living and Entertainment Space. Enjoy the Screen Covered Back Deck – A Perfect Outdoor Setting to Relax. Comfortable Living with Lawn Maintenance Included in the HOA Dues. Located off of Hamilton Mill Road with Easy Access to I-85 and I-985, this Home Combines Tranquility with Proximity to Premier Shopping, Dining and Top-Rated Schools
- SubdivisionThe Preserve at Hamilton Mill
- Zip Code30519
- CityBuford
- CountyGwinnett - GA
Location
- ElementaryHarmony - Gwinnett
- JuniorJones
- HighSeckinger
Schools
- StatusActive Under Contract
- MLS #7548035
- TypeResidential
- SpecialCorporate Owner, Investor Owned, No disclosures from Seller, Sold As/Is
MLS Data
- Bedrooms3
- Bathrooms2
- Half Baths1
- Bedroom DescriptionMaster on Main, Split Bedroom Plan
- RoomsAttic, Basement, Dining Room, Family Room, Living Room
- BasementExterior Entry, Full, Interior Entry, Unfinished
- FeaturesHigh Ceilings 10 ft Main, Permanent Attic Stairs, Vaulted Ceiling(s), Walk-In Closet(s)
- KitchenBreakfast Bar, Kitchen Island, Pantry, Solid Surface Counters, View to Family Room
- AppliancesDishwasher, Disposal, Gas Cooktop, Gas Oven/Range/Countertop, Microwave, Refrigerator
- HVACCeiling Fan(s), Central Air
- Fireplaces1
- Fireplace DescriptionFamily Room
Interior Details
- StyleRanch, Traditional
- ConstructionBrick 4 Sides
- Built In2018
- StoriesArray
- ParkingGarage, Garage Faces Front
- FeaturesRear Stairs
- ServicesHomeowners Association
- UtilitiesElectricity Available, Natural Gas Available
- SewerPublic Sewer
- Lot DescriptionBack Yard, Corner Lot, Front Yard
- Lot Dimensionsx
- Acres0.19
Exterior Details
Listing Provided Courtesy Of: HomeSmart 404-876-4901

This property information delivered from various sources that may include, but not be limited to, county records and the multiple listing service. Although the information is believed to be reliable, it is not warranted and you should not rely upon it without independent verification. Property information is subject to errors, omissions, changes, including price, or withdrawal without notice.
For issues regarding this website, please contact Eyesore at 678.692.8512.
Data Last updated on April 28, 2025 6:46am

















































