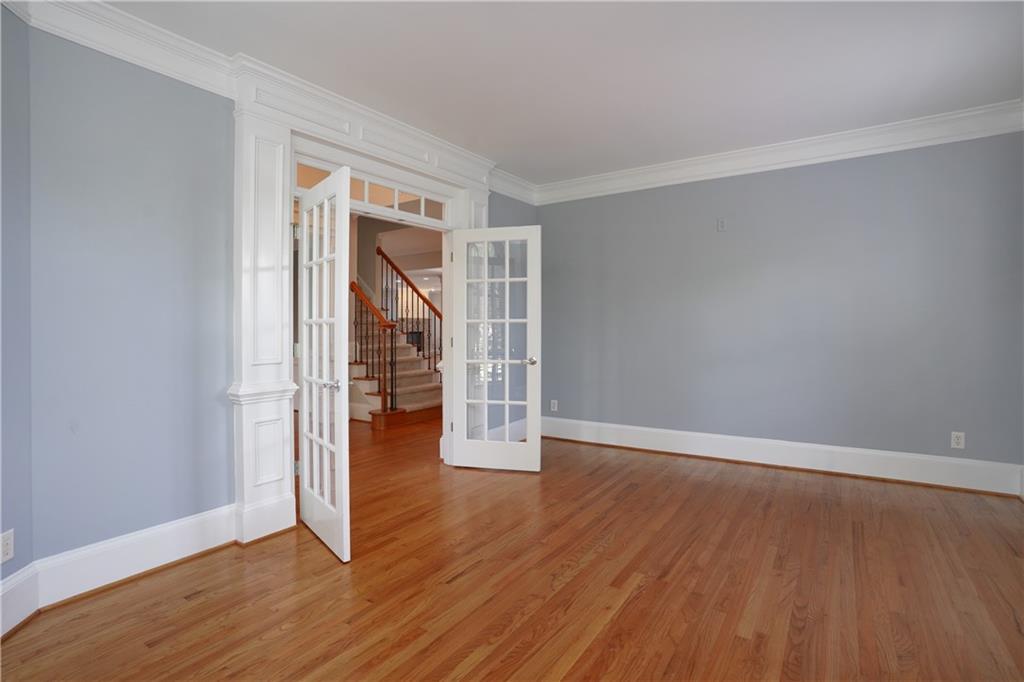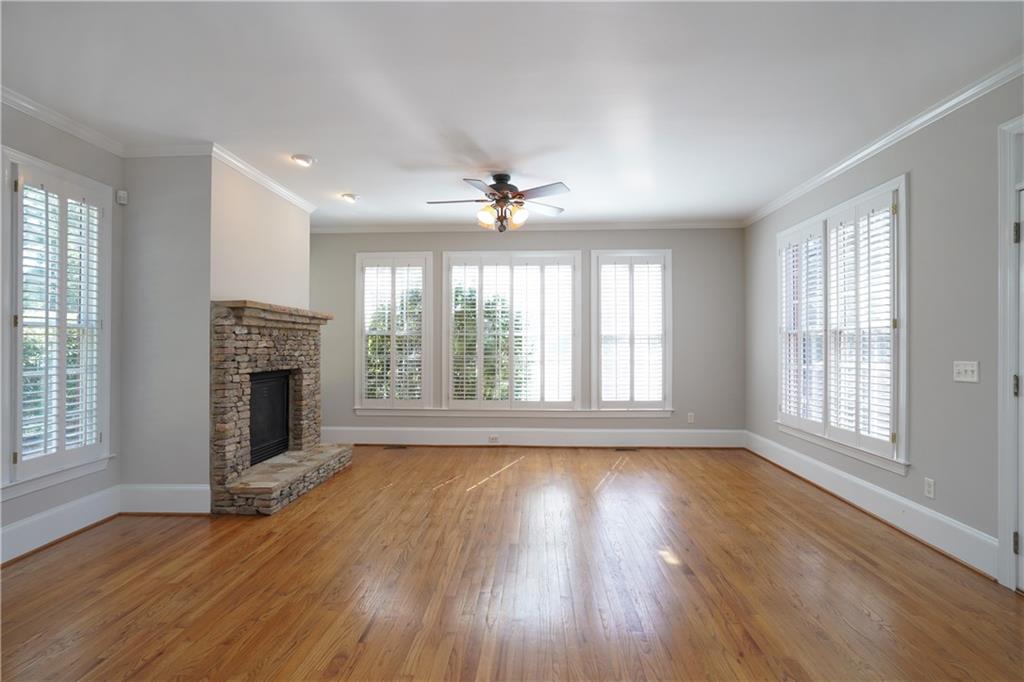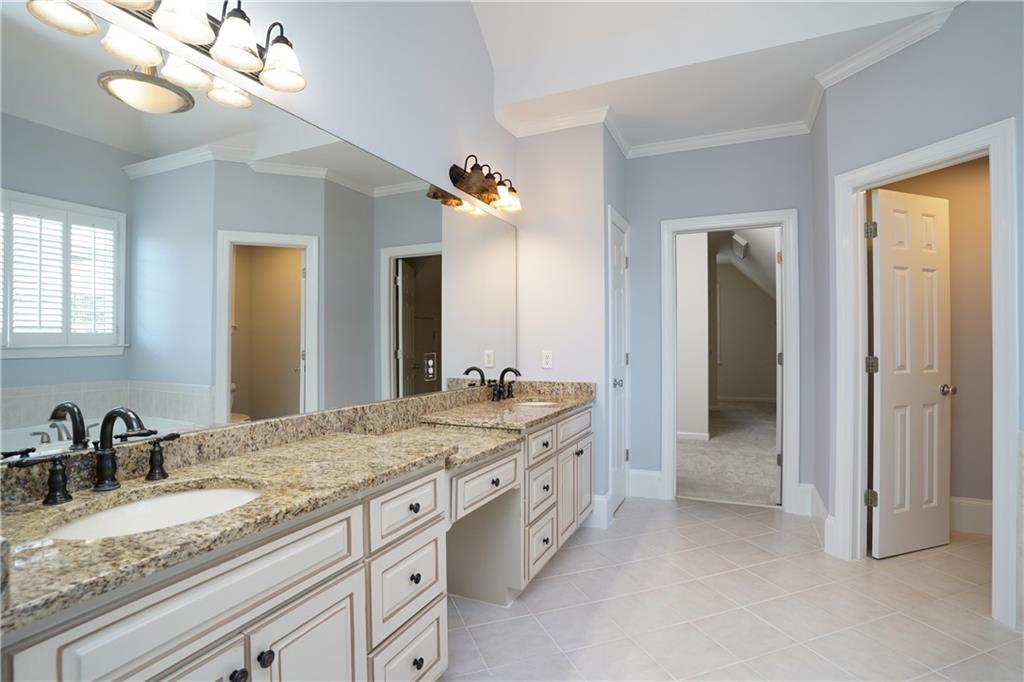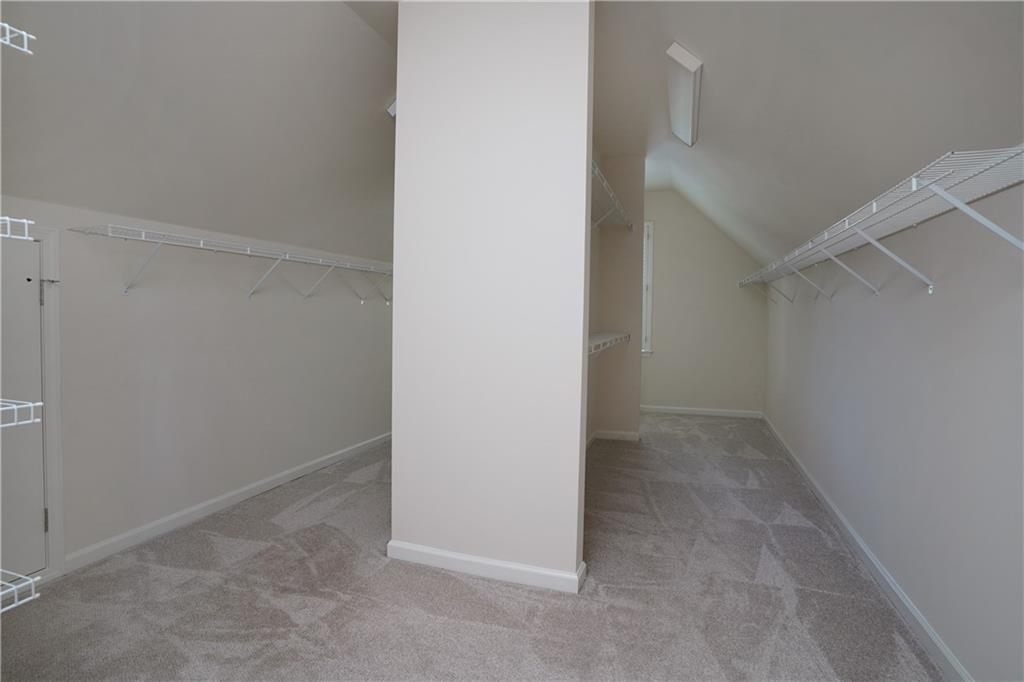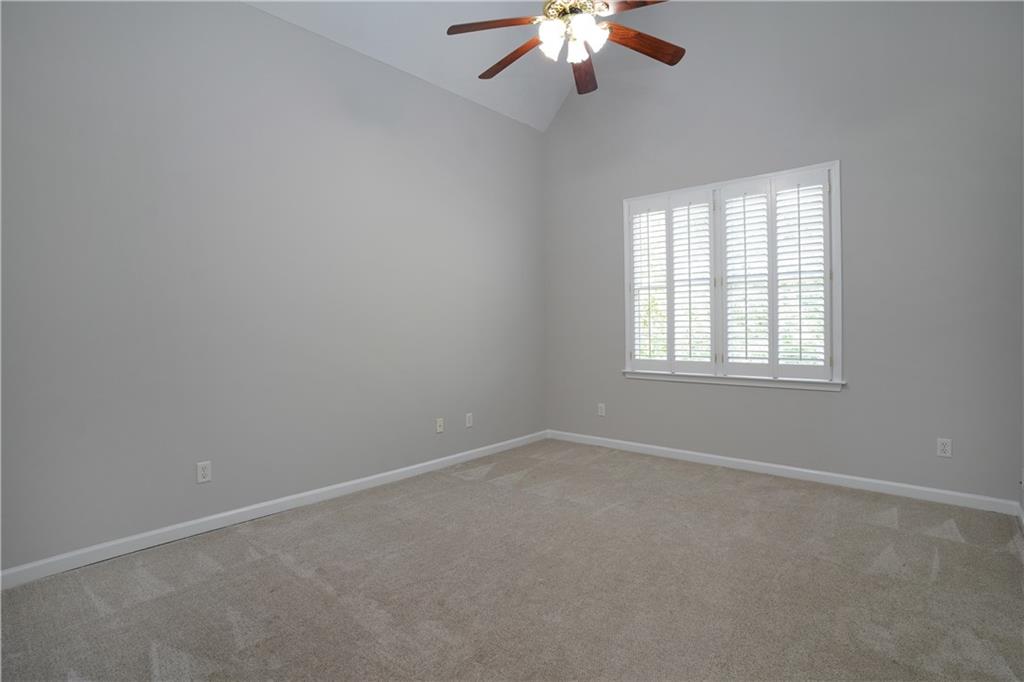1037 Windermere Crossing
Cumming, GA 30041
$1,250,000
***4 Level Home (3 Levels above ground and finished Terrace Level) overlooking Golf Course ***Total 7 Bedrooms, 6 Bathrooms,4 Fireplaces, 3 Side Entry Car Garages**2 Story Open Foyer leads to Grand Room w/ Floor to Ceiling Stacked Stone Fireplace & Built Ins on both side & Octagon Bay Windows***Bay-Windowed Office with Double French Doors**Granite Kitchen with Double Wall Oven & Huge Island Opens to Stacked Stone Fireplace Keeping Room, Access to the Deck overlooking Golf Course***Spacious Guest Suite on Main level with private Bath access door***ON 2ND LEVEL: Master Suite with Fireplace, French door to huge Stone Floored Screened Porch overlooks the VIEWS, A Private Bedroom with own Bath, 2 Bedrooms with true Jack & Jill Bath*** 3rd level with a Huge Bedroom Suite with its full bath, French door to balcony overlooking unblocked the golf course***Fully Daylighted finished Terrace Level: Expensive woodwork with built-ins, Wet Bar, Wine Cooler, Den, Huge Media Room, a Bedroom, a Full Bath, Exercise Room ***
- SubdivisionWindermere
- Zip Code30041
- CityCumming
- CountyForsyth - GA
Location
- ElementaryHaw Creek
- JuniorLakeside - Forsyth
- HighSouth Forsyth
Schools
- StatusActive
- MLS #7548048
- TypeResidential
- SpecialInvestor Owned
MLS Data
- Bedrooms7
- Bathrooms6
- Bedroom DescriptionIn-Law Floorplan, Roommate Floor Plan, Split Bedroom Plan
- RoomsDen, Exercise Room, Family Room, Game Room, Great Room - 2 Story, Laundry, Library, Media Room, Office
- BasementDaylight, Exterior Entry, Finished, Finished Bath, Full, Interior Entry
- FeaturesBookcases, Cathedral Ceiling(s), Coffered Ceiling(s), Crown Molding, Entrance Foyer 2 Story, High Ceilings 9 ft Lower, High Ceilings 9 ft Main, High Ceilings 9 ft Upper, High Speed Internet, Tray Ceiling(s), Walk-In Closet(s), Wet Bar
- KitchenBreakfast Bar, Eat-in Kitchen, Keeping Room, Kitchen Island, Pantry, Pantry Walk-In, Stone Counters, View to Family Room
- AppliancesDishwasher, Disposal, Double Oven, Gas Cooktop, Gas Water Heater, Microwave, Range Hood
- HVACCeiling Fan(s), Central Air, Dual, Electric, Multi Units
- Fireplaces4
- Fireplace DescriptionBasement, Gas Log, Gas Starter, Great Room, Living Room, Master Bedroom
Interior Details
- StyleTraditional
- ConstructionBrick 4 Sides
- Built In2000
- StoriesArray
- ParkingAttached, Garage, Garage Door Opener, Garage Faces Side, Kitchen Level
- FeaturesBalcony, Private Yard
- ServicesClubhouse, Golf, Homeowners Association, Playground, Pool, Sidewalks, Street Lights, Tennis Court(s)
- UtilitiesCable Available, Electricity Available, Natural Gas Available, Underground Utilities, Water Available
- SewerPublic Sewer
- Lot DescriptionBack Yard, Front Yard, Wooded
- Lot Dimensions16553
- Acres0.38
Exterior Details
Listing Provided Courtesy Of: Atlanta Realty Central, Inc. 770-417-8475

This property information delivered from various sources that may include, but not be limited to, county records and the multiple listing service. Although the information is believed to be reliable, it is not warranted and you should not rely upon it without independent verification. Property information is subject to errors, omissions, changes, including price, or withdrawal without notice.
For issues regarding this website, please contact Eyesore at 678.692.8512.
Data Last updated on April 14, 2025 6:52am
























