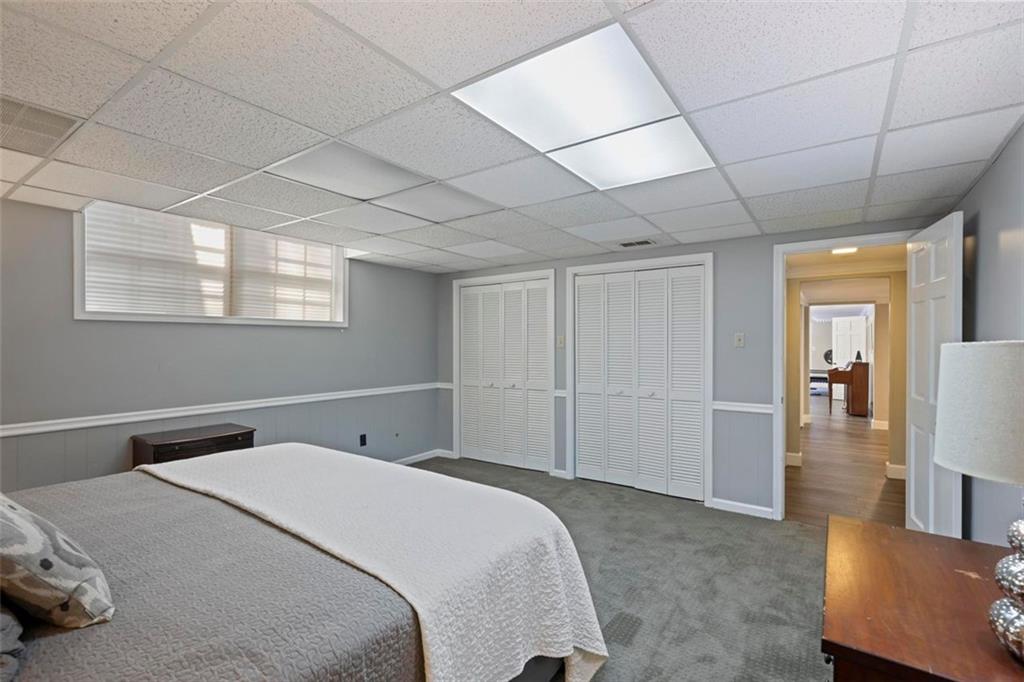5369 Vernon Lake Drive
Dunwoody, GA 30338
$995,000
Nestled in the heart of Dunwoody Club Forest, this beautifully maintained four-sided brick ranch offers an exceptional blend of sophistication, comfort, and convenience. Ideally situated within the coveted Vanderlyn Elementary district, this residence is designed for effortless one-level living, with an expansive primary suite on the main and a thoughtfully designed floor plan. Step inside to discover a bright and airy interior adorned with hardwood floors and an abundance of natural light. The renovated kitchen serves as the centerpiece of the home, boasting a large island, high-end finishes, and a casual breakfast space—perfect for both everyday convenience and elegant entertaining. The spacious primary suite features a sitting area and French doors that open to a private deck, where you can unwind while overlooking the professionally landscaped backyard. A second bedroom and full bath on the main level provide flexibility for family members, guests or a home office. The fully finished terrace level enhances the home’s versatility, offering two additional bedrooms, a full bath, and ample storage space—ideal for extended family, a private retreat, or recreation. Perfectly positioned just minutes from bustling Dunwoody Village, this home provides effortless access to premier shopping, dining, and entertainment. Residents will enjoy proximity to Dunwoody Country Club, swim and tennis clubs, the JCC, and local parks. With an optional HOA, the neighborhood fosters a strong sense of community while maintaining privacy and tranquility. Additionally, the home’s prime location near top-rated public and private schools, GA 400, and major interstates ensures seamless connectivity to Atlanta, Sandy Springs, Roswell, and Buckhead. Experience the best of refined one-level living in Dunwoody!
- SubdivisionDunwoody Club Forest
- Zip Code30338
- CityDunwoody
- CountyDekalb - GA
Location
- StatusActive Under Contract
- MLS #7548090
- TypeResidential
MLS Data
- Bedrooms4
- Bathrooms3
- Bedroom DescriptionMaster on Main, Oversized Master, Sitting Room
- RoomsBasement, Exercise Room, Game Room, Kitchen, Laundry, Master Bathroom, Master Bedroom, Workshop, Dining Room
- BasementDaylight, Exterior Entry, Finished Bath, Finished, Full, Interior Entry
- FeaturesBookcases, Crown Molding, Double Vanity, High Speed Internet, Entrance Foyer, Recessed Lighting
- KitchenBreakfast Bar, Breakfast Room, Cabinets White, Eat-in Kitchen, Kitchen Island, View to Family Room
- AppliancesDishwasher, Gas Oven/Range/Countertop, Microwave, Range Hood
- HVACCentral Air
- Fireplaces2
- Fireplace DescriptionBasement, Family Room, Gas Log, Gas Starter
Interior Details
- StyleRanch, Traditional
- ConstructionBrick 4 Sides
- Built In1971
- StoriesArray
- ParkingAttached, Garage, Garage Faces Rear, Kitchen Level, Level Driveway
- FeaturesPrivate Yard, Balcony
- ServicesCountry Club, Near Trails/Greenway, Near Schools, Near Shopping
- UtilitiesCable Available, Electricity Available, Natural Gas Available, Sewer Available, Water Available
- SewerPublic Sewer
- Lot DescriptionBack Yard, Cleared, Landscaped, Level
- Lot Dimensions1
- Acres0.46
Exterior Details
Listing Provided Courtesy Of: Compass Georgia, LLC 404-668-6621

This property information delivered from various sources that may include, but not be limited to, county records and the multiple listing service. Although the information is believed to be reliable, it is not warranted and you should not rely upon it without independent verification. Property information is subject to errors, omissions, changes, including price, or withdrawal without notice.
For issues regarding this website, please contact Eyesore at 678.692.8512.
Data Last updated on December 9, 2025 4:03pm








































