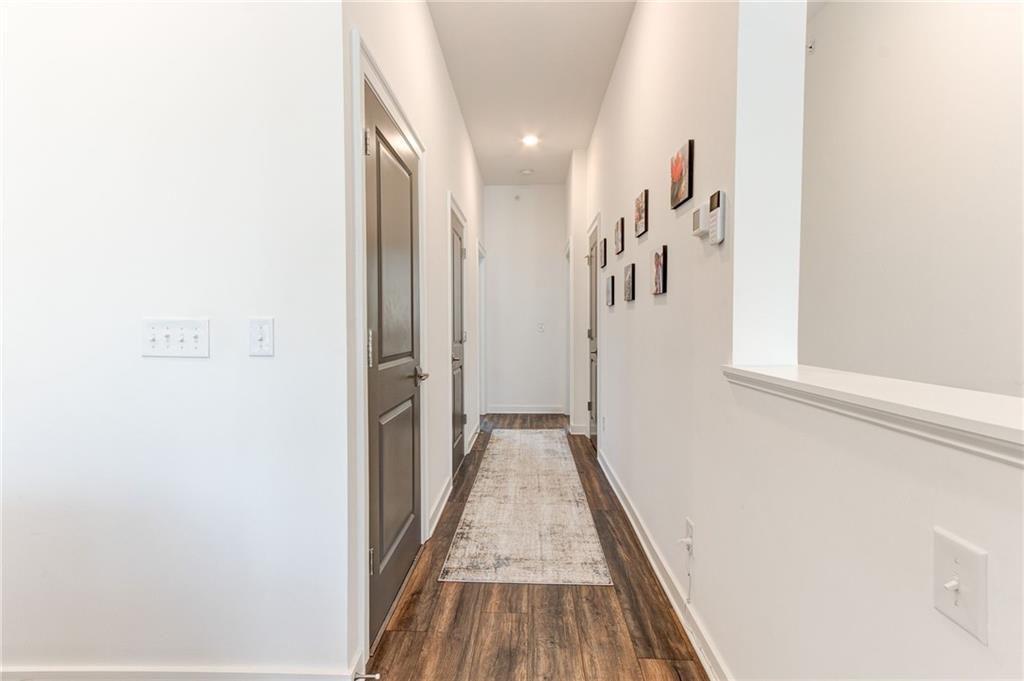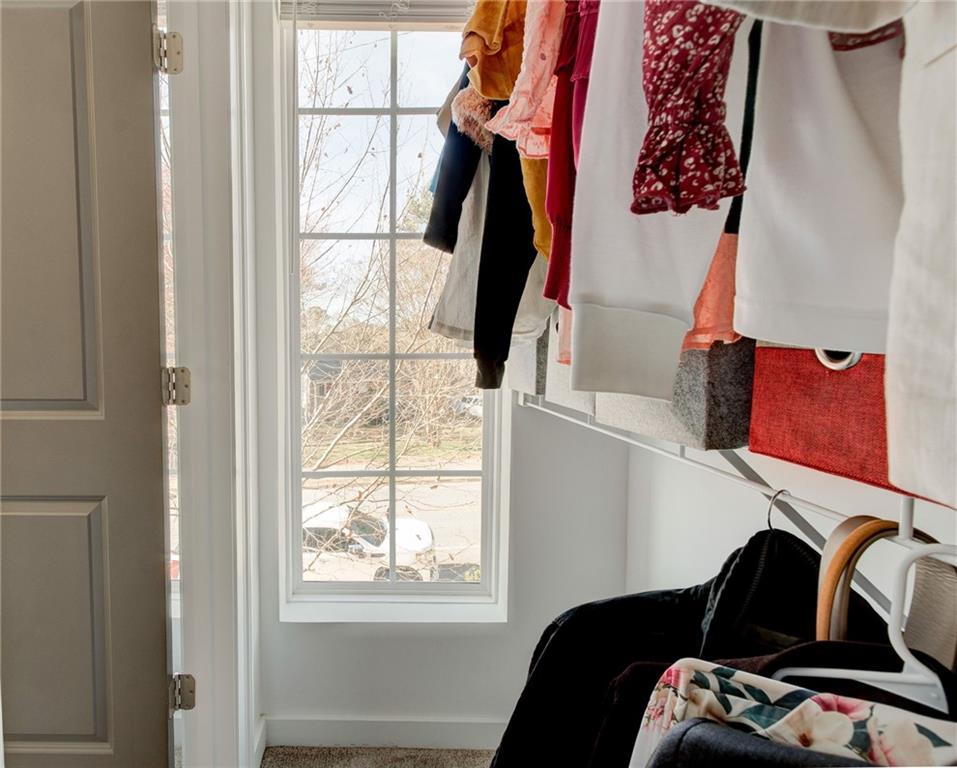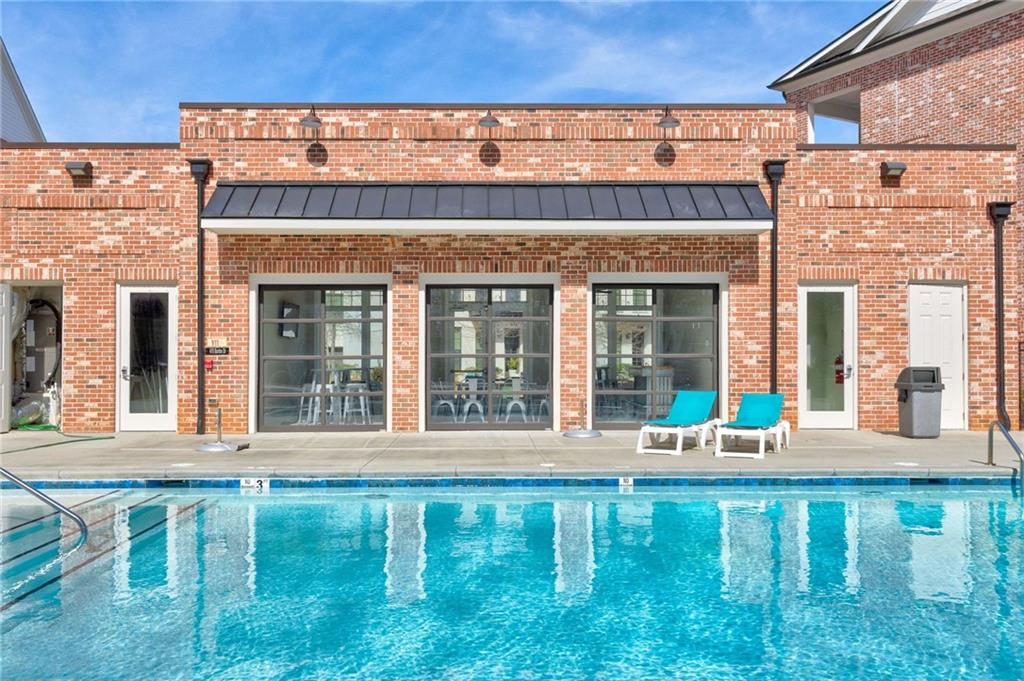197 Devore Road #607
Alpharetta, GA 30009
$495,000
Experience the perfect blend of modern elegance and urban convenience in this stunning condominium at The Maxwell, Alpharetta’s premier walkable community. Designed for effortless luxury, this residence boasts a bright, open-concept layout with soaring 10-foot ceilings, sleek new vinyl plank flooring, and designer lighting. Floor-to-ceiling windows flood the space with natural light, creating an inviting atmosphere. The gourmet kitchen is a chef’s dream, featuring crisp white shaker cabinetry with soft close doors, an oversized quartz island, premium stainless steel appliances and ample storage. Overlooking the spacious living and dining areas, this seamless design extends to a spacious private covered balcony—ideal for enjoying morning coffee or evening cocktails. The primary suite is a tranquil retreat, offering a spa-like bathroom with marble floors, Quartz vanity with undermount sink, an oversized walk-in shower, and a custom walk-in closet. A separate den provides valuable flexibility—perfect as a home office, guest space, or even a second bedroom. A stylish half-bath and a dedicated laundry space complete the main level. This unit also includes a private one-car garage with an additional driveway space. Situated just steps from The Maxwell’s top-tier amenities—including a pool and cabana, bocce ball, fire pits, and grilling stations—this home offers an unparalleled lifestyle. Enjoy direct access to the Alpha Loop, a pocket park, and the best of Downtown Alpharetta, including Fairway Social, award-winning dining, and boutique shopping. With Avalon, Wills Park and GA 400 just a mile away, this is the ultimate opportunity to own in one of Alpharetta’s most coveted communities!
- SubdivisionThe Maxwell
- Zip Code30009
- CityAlpharetta
- CountyFulton - GA
Location
- ElementaryManning Oaks
- JuniorNorthwestern
- HighMilton - Fulton
Schools
- StatusActive
- MLS #7548101
- TypeCondominium & Townhouse
MLS Data
- Bedrooms2
- Bathrooms1
- Half Baths1
- Bedroom DescriptionOversized Master, Roommate Floor Plan
- FeaturesEntrance Foyer
- KitchenKitchen Island, Stone Counters, View to Family Room
- AppliancesENERGY STAR Qualified Water Heater
- HVACCentral Air
Interior Details
- StyleTownhouse, Traditional
- ConstructionBrick 4 Sides
- Built In2020
- StoriesArray
- PoolIn Ground
- ParkingGarage
- FeaturesBalcony
- ServicesBarbecue, Clubhouse, Near Schools, Near Shopping, Playground, Pool, Tennis Court(s)
- UtilitiesUnderground Utilities
- SewerPublic Sewer
- Lot DescriptionZero Lot Line
- Lot Dimensionsx
- Acres0.0308
Exterior Details
Listing Provided Courtesy Of: Engel & Volkers Atlanta 404-845-7724

This property information delivered from various sources that may include, but not be limited to, county records and the multiple listing service. Although the information is believed to be reliable, it is not warranted and you should not rely upon it without independent verification. Property information is subject to errors, omissions, changes, including price, or withdrawal without notice.
For issues regarding this website, please contact Eyesore at 678.692.8512.
Data Last updated on April 28, 2025 6:46am












































