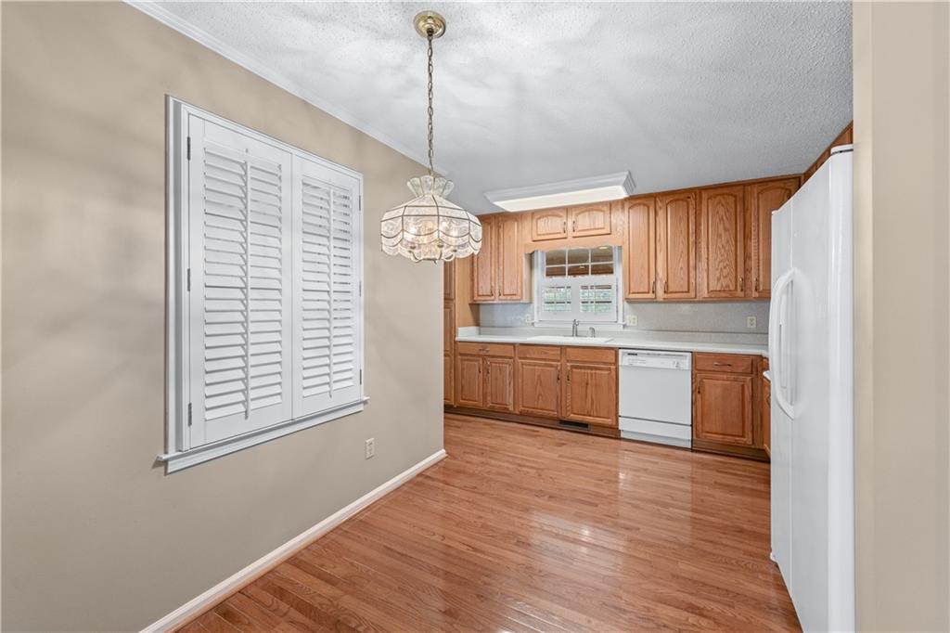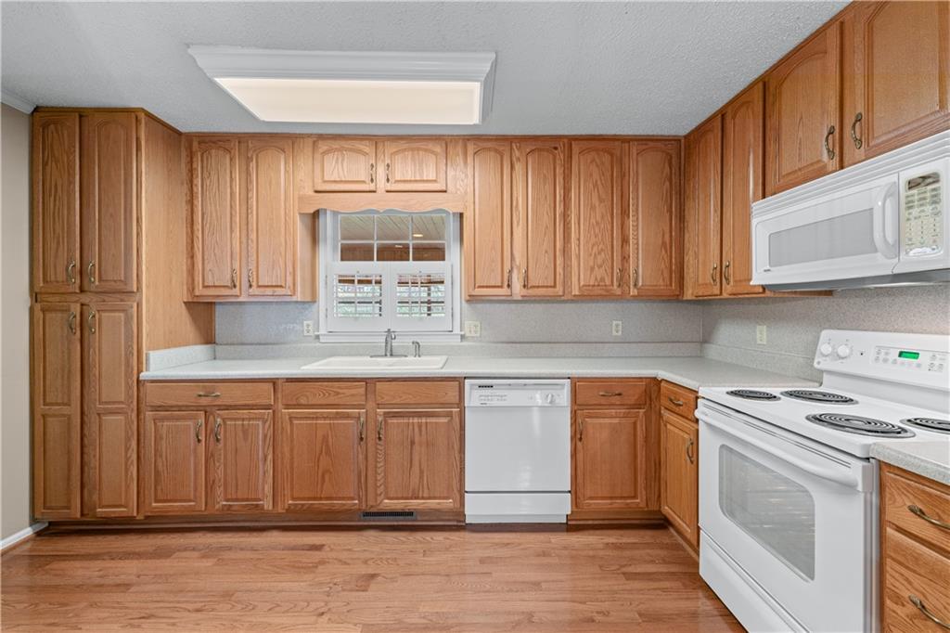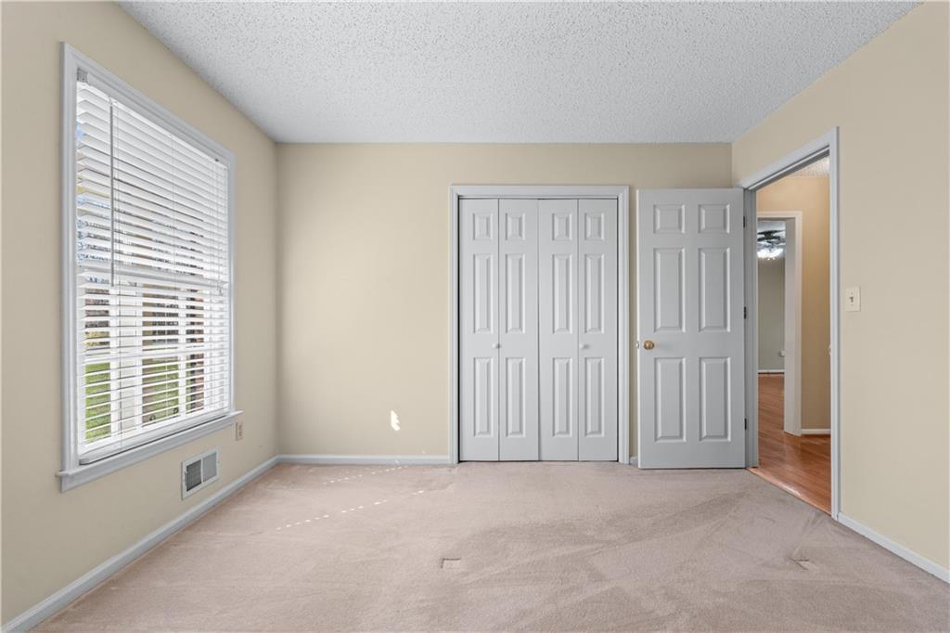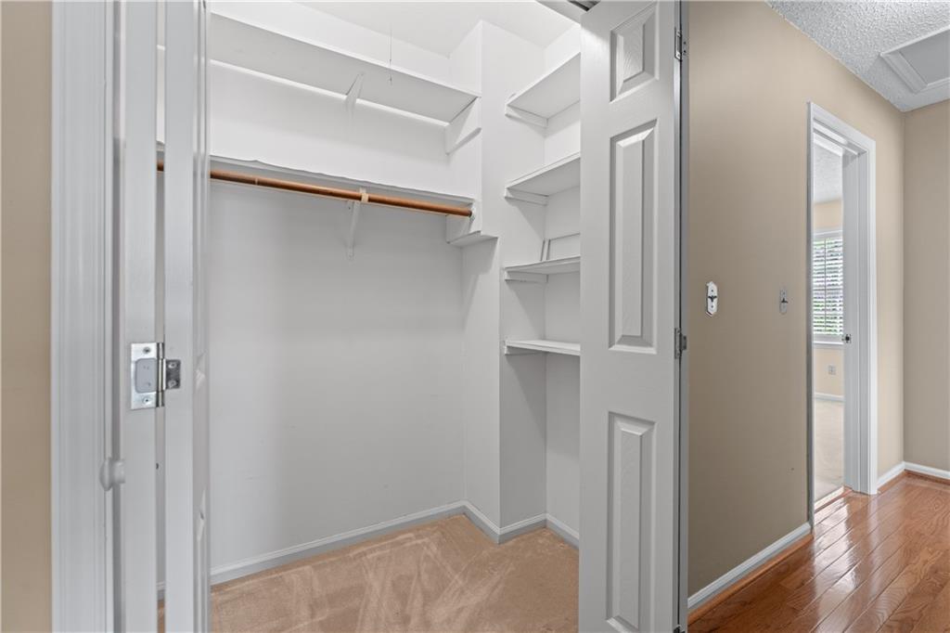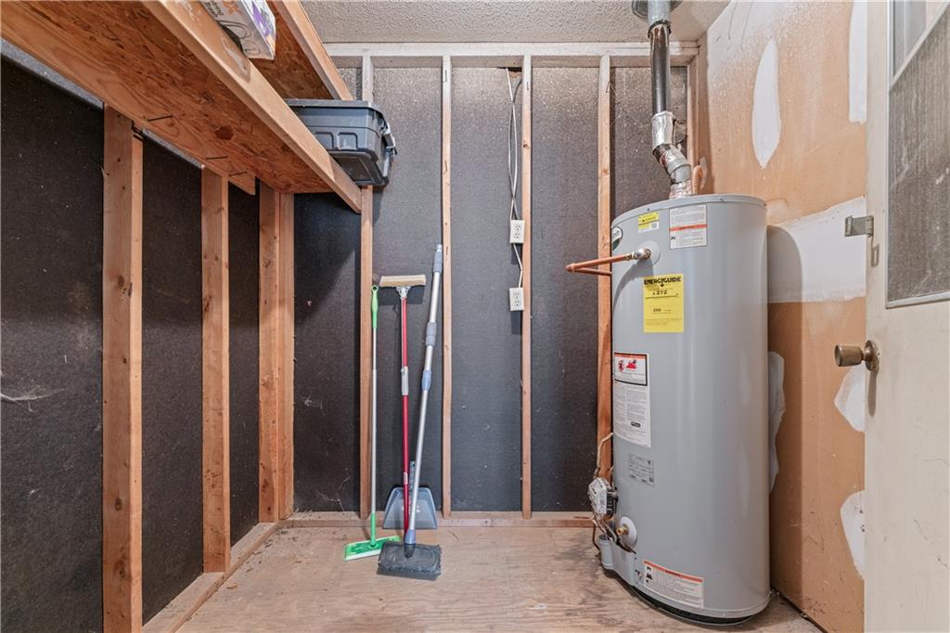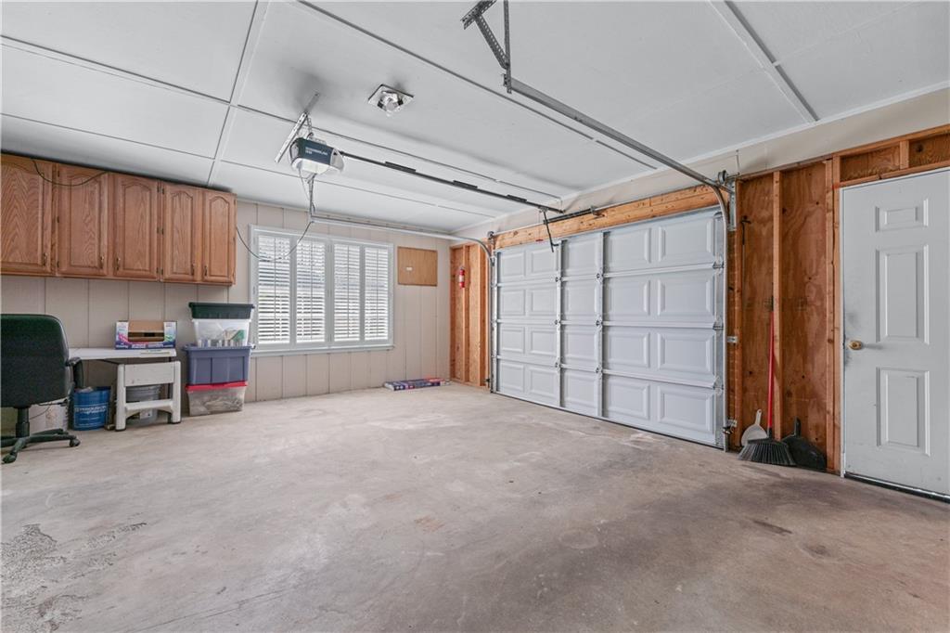21 Westhaven Drive SW
Marietta, GA 30064
$375,000
Come see this fantastic, centrally located 3-bedroom, 2-bath 4-sided brick ranch on a large corner lot in a top Cobb school district—including Hillgrove High, one of Georgia's best public schools! This listing offers a rare opportunity: the home and adjoining corner lot are sold together, providing incredible flexibility and potential. With its central location and expansive lot size, this property has many options for future use. The charming brick ranch features hardwood floors, plantation shutters, an eat-in kitchen, a separate laundry room with a pantry closet, a formal living/dining flex space, a large central family room with a cozy fireplace, and a bright, tiled sunroom overlooking the lush backyard. Additional highlights include a convenient storage building and a two-car garage with a brand-new door. Outside, the beautifully landscaped grounds are lined with trees and offer ample space for home additions, outdoor living areas, and more. The lot (#11) is currently non-conforming. Zoned residential. Any plans for the lot would need to be investigated and approved after closing. Located in a highly desirable area for commuting and everyday convenience, this property is close to shopping at West Cobb Avenues, Kroger, Sprouts, Marshalls, Target, several home improvement stores, and great dining options. Don’t miss your chance to own this versatile property with endless potential in an excellent location and school district!
- SubdivisionWesthaven Estate
- Zip Code30064
- CityMarietta
- CountyCobb - GA
Location
- ElementaryStill
- JuniorLovinggood
- HighHillgrove
Schools
- StatusPending
- MLS #7548125
- TypeResidential
- SpecialArray
MLS Data
- Bedrooms3
- Bathrooms2
- Bedroom DescriptionMaster on Main
- RoomsBedroom, Dining Room, Family Room, Kitchen, Laundry, Living Room, Master Bathroom, Master Bedroom, Sun Room
- BasementCrawl Space
- FeaturesEntrance Foyer
- KitchenCabinets Stain, Country Kitchen, Eat-in Kitchen, Laminate Counters, Pantry
- AppliancesDishwasher, Electric Range, Microwave, Refrigerator
- HVACCeiling Fan(s), Central Air
- Fireplaces1
- Fireplace DescriptionFamily Room
Interior Details
- StyleRanch
- ConstructionBrick, Brick 4 Sides, Brick Front
- Built In1972
- StoriesArray
- ParkingDriveway, Garage, Garage Door Opener, Garage Faces Side, Kitchen Level, Level Driveway
- FeaturesPrivate Entrance, Private Yard
- UtilitiesCable Available, Electricity Available, Natural Gas Available, Phone Available, Underground Utilities, Water Available
- SewerSeptic Tank
- Lot DescriptionBack Yard, Cleared, Corner Lot, Front Yard, Landscaped, Level
- Lot Dimensions216x153x193x175
- Acres0.55
Exterior Details
Listing Provided Courtesy Of: RE/MAX Pure 770-528-9655

This property information delivered from various sources that may include, but not be limited to, county records and the multiple listing service. Although the information is believed to be reliable, it is not warranted and you should not rely upon it without independent verification. Property information is subject to errors, omissions, changes, including price, or withdrawal without notice.
For issues regarding this website, please contact Eyesore at 678.692.8512.
Data Last updated on April 29, 2025 1:46am










