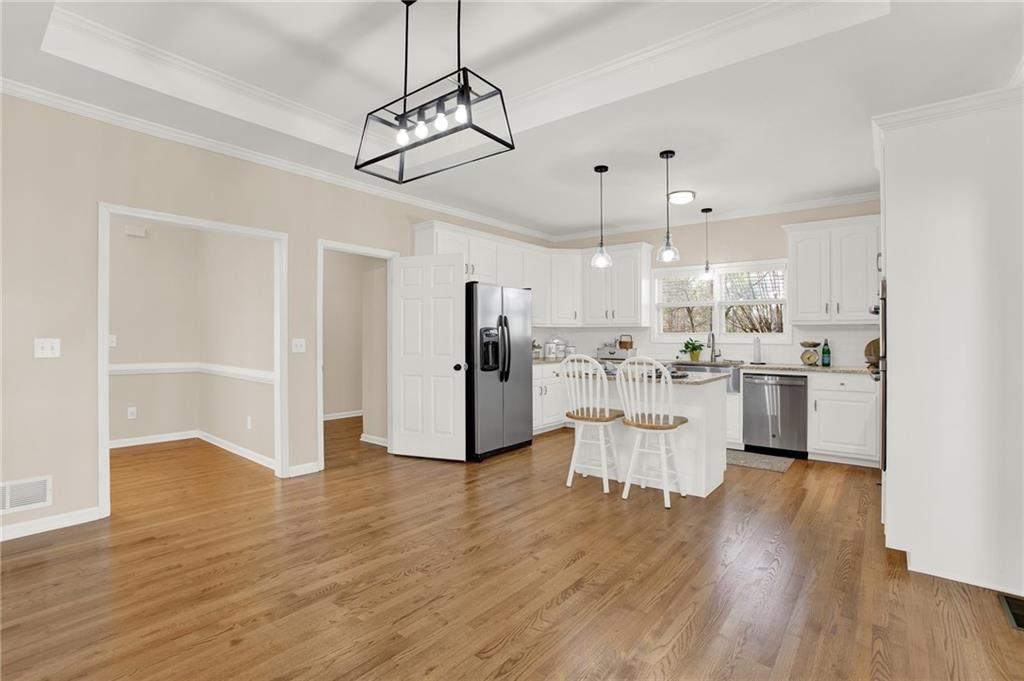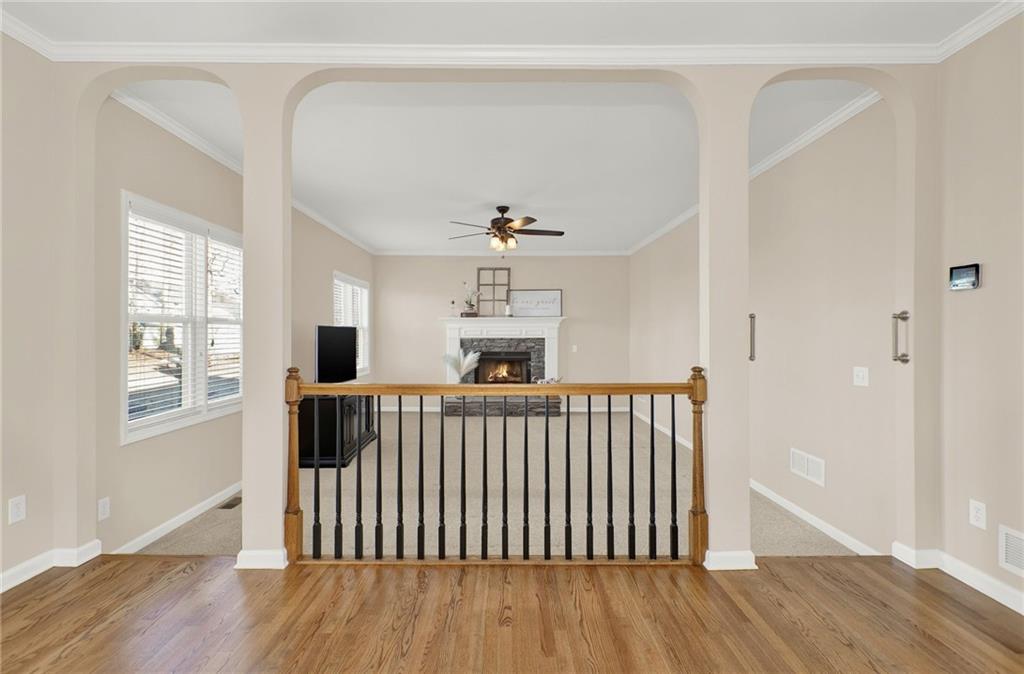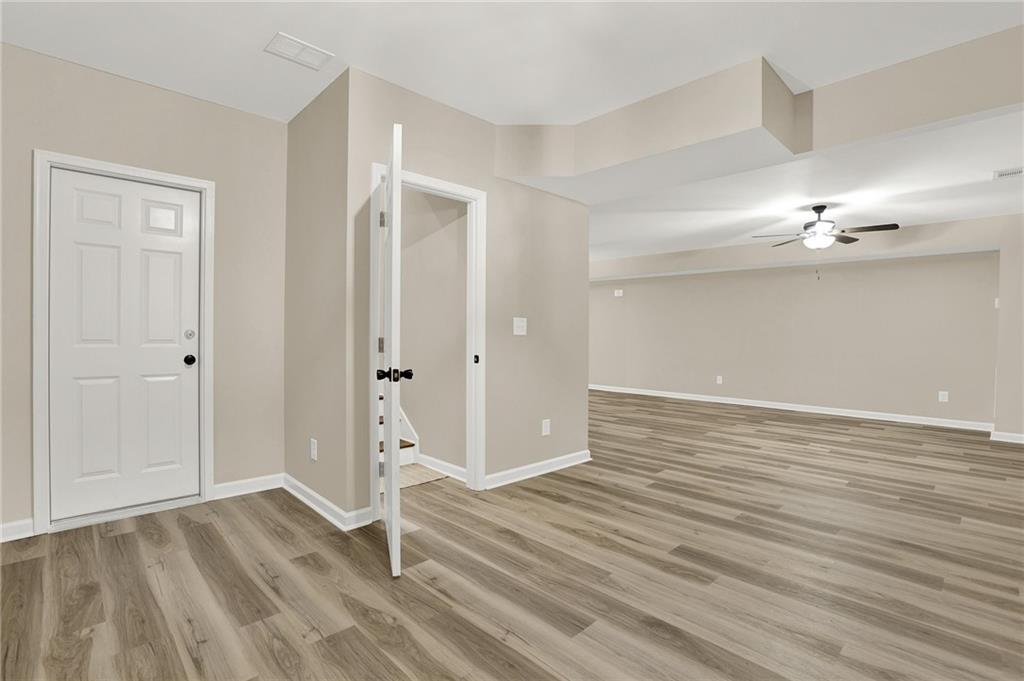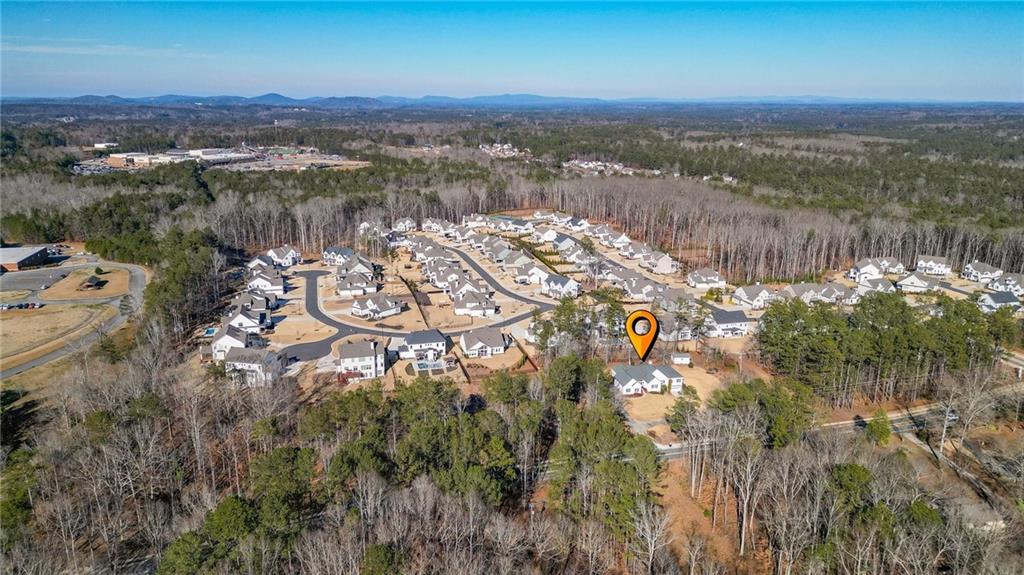6218 Old Stilesboro Road NW
Acworth, GA 30101
$835,000
Step into a meticulously maintained and thoughtfully renovated home where craftsmanship, design, and attention to detail shine throughout. Nestled on a beautifully landscaped one-acre lot, this property offers space, comfort, and versatility. The primary bedroom and bathroom have been recently updated with accessible features, making this the perfect forever home. The fully finished basement includes its own drive-under garage, a full kitchen, bathroom, and an expansive living area ideal for a second living space, game room, or entertainment hub. With two additional rooms featuring closets, the basement is perfect for use as bedrooms, offices, craft rooms, or any other needs. Recent renovations include a modernized kitchen with top-of-the-line finishes, a new roof, and a primary suite. The HVAC system is equipped with a built-in air purifier and UV light for enhanced air quality. Outside, the property is fully landscaped and includes a separate outbuilding with a garage door for added storage or workspace. With nothing left to do but move in and enjoy, this gem in the heart of Acworth is a rare opportunity to own a home that combines style, functionality, and serenity. Schedule your showing today and discover why this home is the one you’ve been waiting for!
- ElementaryPickett's Mill
- JuniorDurham
- HighAllatoona
Schools
- StatusActive
- MLS #7548290
- TypeResidential
MLS Data
- Bedrooms5
- Bathrooms4
- Half Baths1
- Bedroom DescriptionMaster on Main, Oversized Master, Sitting Room
- RoomsBasement, Bonus Room, Game Room, Kitchen, Media Room, Sun Room, Workshop
- BasementDriveway Access, Exterior Entry, Finished, Finished Bath, Full, Walk-Out Access
- FeaturesCrown Molding, Entrance Foyer, High Ceilings 10 ft Main, Walk-In Closet(s)
- KitchenBreakfast Bar, Cabinets White, Eat-in Kitchen, Kitchen Island, Pantry, Second Kitchen, View to Family Room
- AppliancesDishwasher, Disposal, Double Oven, Gas Cooktop
- HVACCeiling Fan(s), Central Air
- Fireplaces1
- Fireplace DescriptionGas Starter
Interior Details
- StyleTraditional
- ConstructionVinyl Siding
- Built In1999
- StoriesArray
- ParkingDriveway, Garage
- FeaturesPrivate Entrance, Private Yard, Rain Gutters, Storage
- UtilitiesCable Available, Electricity Available, Natural Gas Available, Phone Available, Sewer Available, Underground Utilities, Water Available
- SewerSeptic Tank
- Lot DescriptionBack Yard, Cleared, Landscaped, Private, Sprinklers In Front
- Lot Dimensionsx
- Acres1
Exterior Details
Listing Provided Courtesy Of: Keller Williams Realty Signature Partners 678-631-1700

This property information delivered from various sources that may include, but not be limited to, county records and the multiple listing service. Although the information is believed to be reliable, it is not warranted and you should not rely upon it without independent verification. Property information is subject to errors, omissions, changes, including price, or withdrawal without notice.
For issues regarding this website, please contact Eyesore at 678.692.8512.
Data Last updated on December 17, 2025 1:39pm


































































