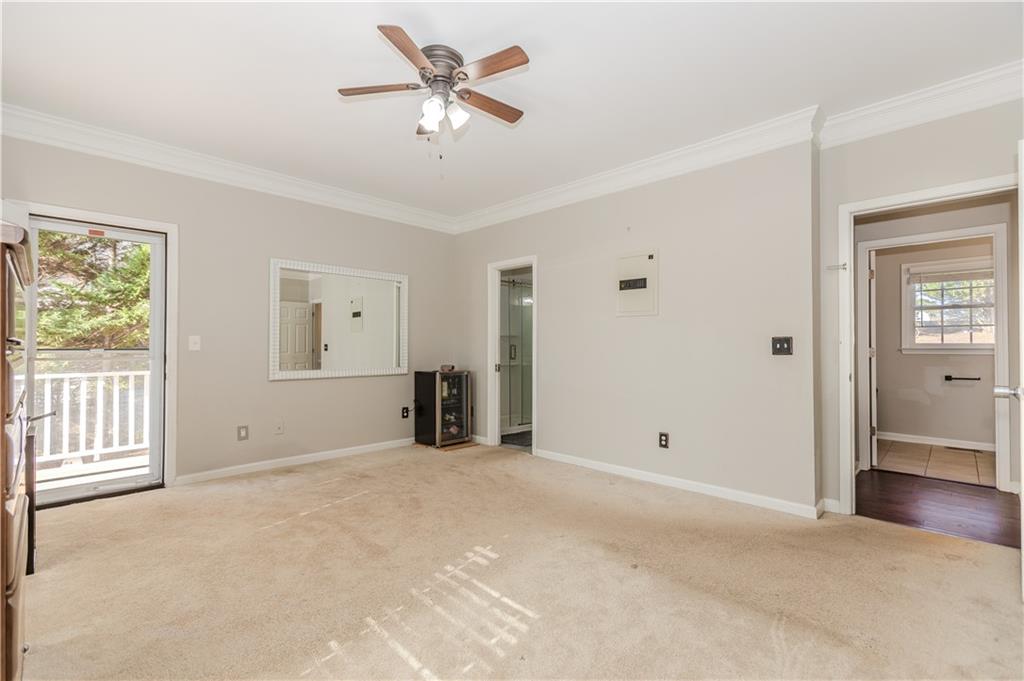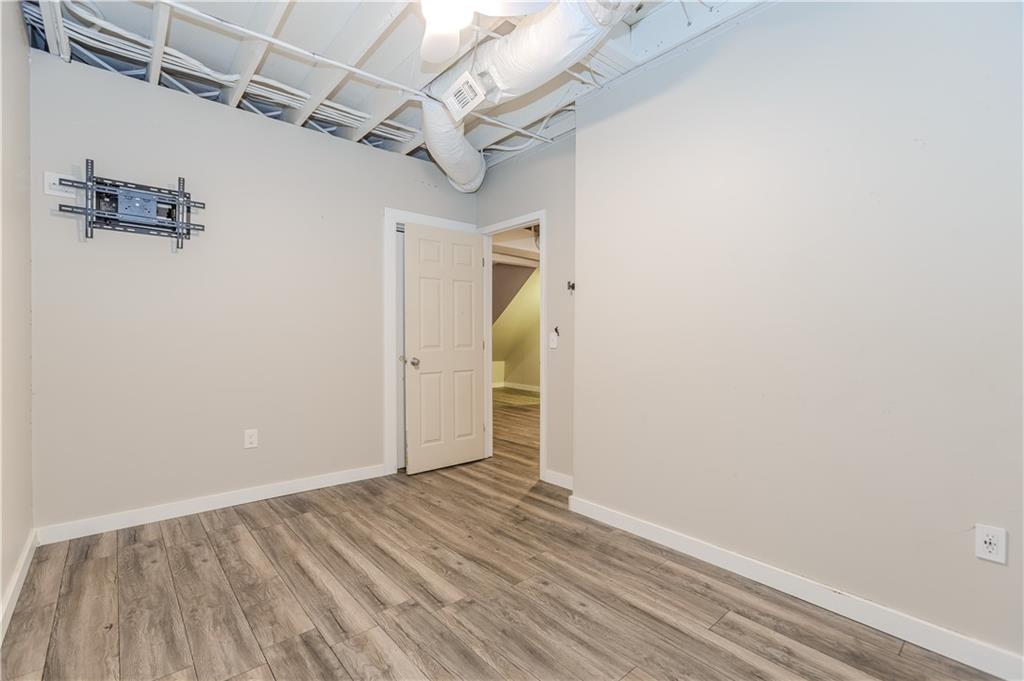1019 Walnut Creek Drive
Woodstock, GA 30188
$495,000
Welcome to this spacious 5-bedroom, 3.5-bathroom home, located in a highly desirable neighborhood and sought-after school district. Offering incredible potential and priced below market value, this home is a fantastic opportunity for those willing to add a little TLC and make it their own. The main level features a master suite for ultimate convenience, along with a large, open living area perfect for entertaining or family gatherings. Upstairs, you’ll find three generous bedrooms, providing ample space for a growing family or guests. The fully finished basement is a standout feature, complete with a separate private driveway and entry, making it ideal for use as an in-law suite or income-producing apartment. Whether you're seeking extra living space or rental income, this area provides endless possibilities. Step outside and enjoy the community amenities just a short walk away, including a pool, tennis courts, and a playground – perfect for an active lifestyle. With a little vision and effort, this home can be transformed into your dream property. Don't miss out on this incredible opportunity in a prime location—priced to sell and waiting for you to make it yours! **Assumable mortgage available. Ask how you can take advantage of the seller's low rates (subject to lender approval) Schedule a showing today and discover all the potential this home has to offer!
- SubdivisionWalnut Creek
- Zip Code30188
- CityWoodstock
- CountyCherokee - GA
Location
- ElementaryHickory Flat - Cherokee
- JuniorDean Rusk
- HighSequoyah
Schools
- StatusHold
- MLS #7548342
- TypeResidential
MLS Data
- Bedrooms5
- Bathrooms3
- Half Baths1
- Bedroom DescriptionMaster on Main, Roommate Floor Plan
- RoomsBonus Room, Great Room
- BasementFull
- FeaturesHigh Ceilings 10 ft Main, Bookcases, Double Vanity, High Speed Internet, Entrance Foyer
- KitchenEat-in Kitchen
- AppliancesDishwasher, Refrigerator, Microwave
- HVACCeiling Fan(s), Central Air
- Fireplaces1
- Fireplace DescriptionFactory Built
Interior Details
- StyleCraftsman
- ConstructionFrame, Cedar
- Built In2000
- StoriesArray
- ParkingAttached, Garage Door Opener, Covered, Garage Faces Side, Garage
- FeaturesPrivate Yard, Garden, Private Entrance, Rear Stairs
- ServicesPool
- UtilitiesCable Available, Electricity Available
- SewerPublic Sewer
- Lot DescriptionOpen Lot, Back Yard, Cleared, Front Yard
- Lot Dimensions157x120
- Acres0.46
Exterior Details
Listing Provided Courtesy Of: 1 Look Real Estate 678-365-3607

This property information delivered from various sources that may include, but not be limited to, county records and the multiple listing service. Although the information is believed to be reliable, it is not warranted and you should not rely upon it without independent verification. Property information is subject to errors, omissions, changes, including price, or withdrawal without notice.
For issues regarding this website, please contact Eyesore at 678.692.8512.
Data Last updated on October 9, 2025 3:03pm


































