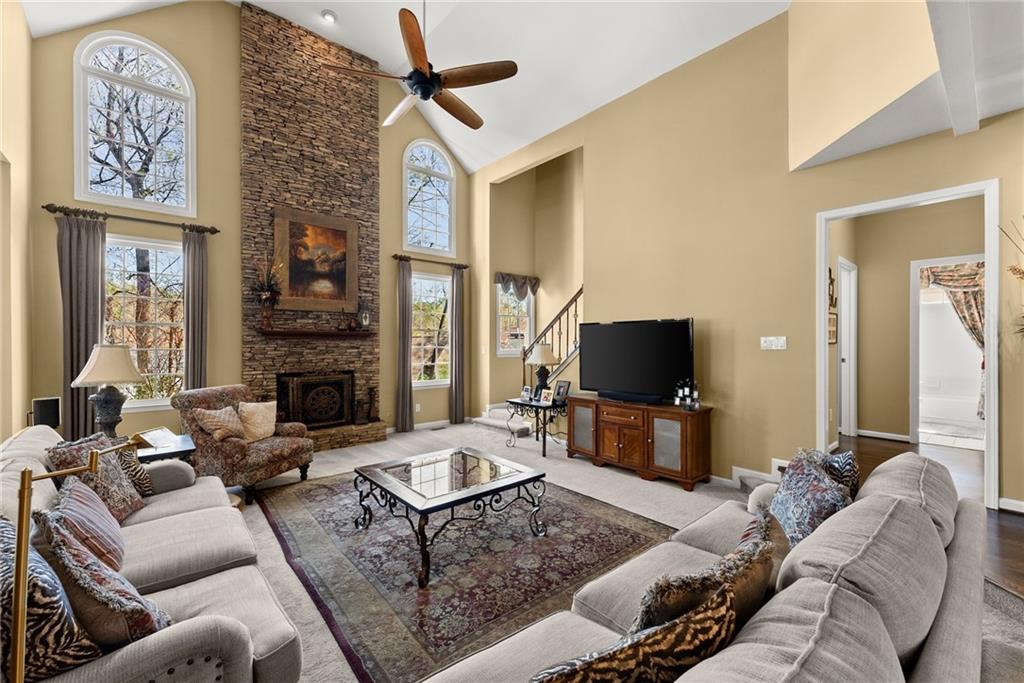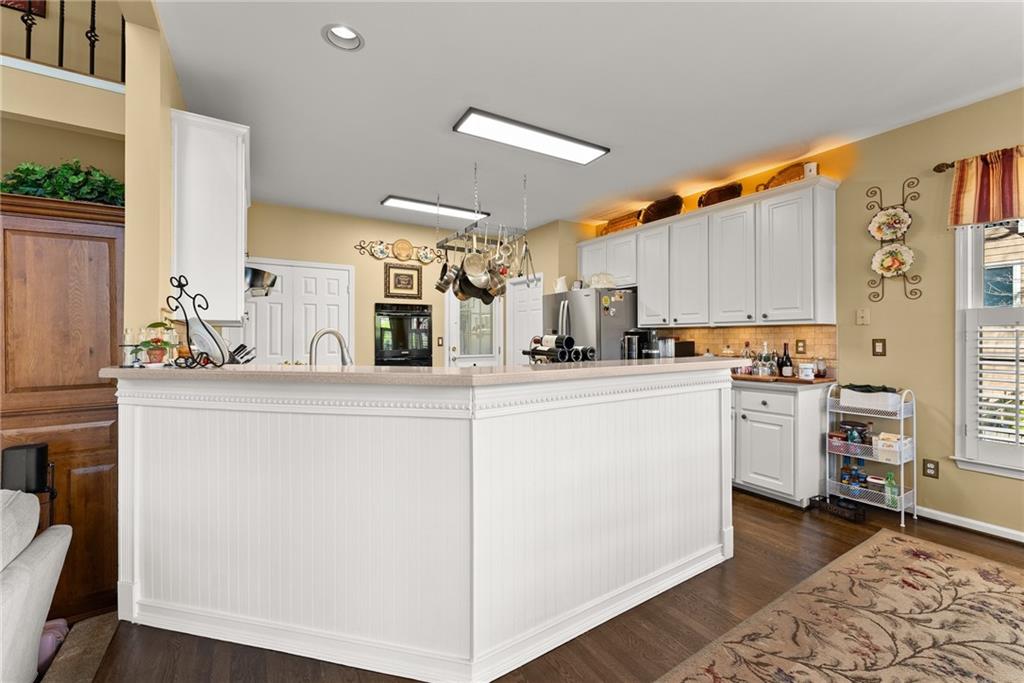960 Whitehawk Trail
Lawrenceville, GA 30043
$579,000
Back on the market at no fault of the sellers. Welcome to this exceptional 5-bedroom, 3-bathroom home in the highly sought-after Peachtree Ridge school district! This meticulously maintained residence offers traditional charm and functionality. Step inside to an impressive two-story foyer that flows seamlessly into the dramatic family room, where a floor-to-ceiling stone fireplace creates a stunning focal point. Beautiful hardwood floors and plantation shutters enhance the main level, which also includes a formal dining room, formal living room/library, a bedroom with a full bath, and an updated kitchen featuring an island, double wall ovens, and a breakfast bar overlooking the sunlit breakfast room. Front and rear staircases lead to the upper level, where the spacious owner's suite awaits, complete with a tray ceiling, bay window sitting area, and generous walk-in closet. The newly renovated primary bath is a true retreat, showcasing separate vanities, a jetted tub, a stone tile frameless shower, and wood-look tile flooring. Three additional beautifully decorated bedrooms share a third bathroom. The second floor catwalk-style hallway offers a striking view of the family room below. Downstairs, the full basement includes a finished office space with French doors that open to a covered porch and an expansive deck above-the perfect setup for work or relaxation. The private backyard is a gardener's dream, featuring professional landscaping, lush Hostas, and vibrant Hydrangeas. Nestled in an unbeatable location near top-rated schools, shopping, dining, Gas South Arena, I-85, and the Mall of Georgia, this home is truly move-in ready!
- SubdivisionWhitehawk
- Zip Code30043
- CityLawrenceville
- CountyGwinnett - GA
Location
- ElementaryJackson - Gwinnett
- JuniorNorthbrook
- HighPeachtree Ridge
Schools
- StatusActive Under Contract
- MLS #7548370
- TypeResidential
MLS Data
- Bedrooms5
- Bathrooms3
- Bedroom DescriptionOversized Master
- RoomsBasement
- BasementDaylight, Exterior Entry, Interior Entry, Partial, Walk-Out Access
- FeaturesDouble Vanity, Entrance Foyer 2 Story, High Ceilings 10 ft Main, High Speed Internet, Walk-In Closet(s)
- KitchenBreakfast Room, Cabinets White, Kitchen Island, Pantry, View to Family Room
- AppliancesDishwasher, Double Oven, Gas Cooktop, Range Hood
- HVACCeiling Fan(s), Central Air, Zoned
- Fireplaces1
- Fireplace DescriptionFamily Room, Gas Log, Gas Starter
Interior Details
- StyleTraditional
- ConstructionBrick Front
- Built In1992
- StoriesArray
- ParkingDriveway, Garage, Garage Faces Front
- FeaturesRain Gutters, Rear Stairs
- ServicesClubhouse, Homeowners Association, Near Schools, Near Shopping, Near Trails/Greenway, Park, Playground, Pool, Sidewalks, Street Lights, Swim Team, Tennis Court(s)
- UtilitiesCable Available, Electricity Available, Natural Gas Available, Phone Available, Sewer Available, Water Available
- SewerPublic Sewer
- Lot DescriptionBack Yard, Front Yard, Landscaped
- Lot Dimensionsx
- Acres0.28
Exterior Details
Listing Provided Courtesy Of: Winfield Realty Group, Inc. 678-430-3600

This property information delivered from various sources that may include, but not be limited to, county records and the multiple listing service. Although the information is believed to be reliable, it is not warranted and you should not rely upon it without independent verification. Property information is subject to errors, omissions, changes, including price, or withdrawal without notice.
For issues regarding this website, please contact Eyesore at 678.692.8512.
Data Last updated on July 5, 2025 12:32pm




















































